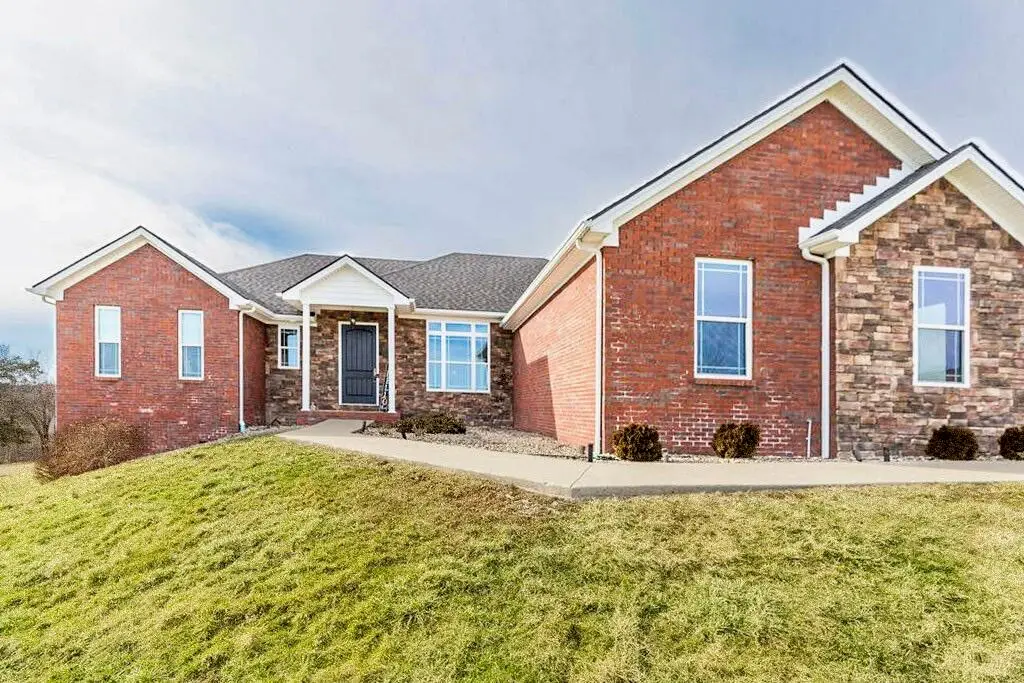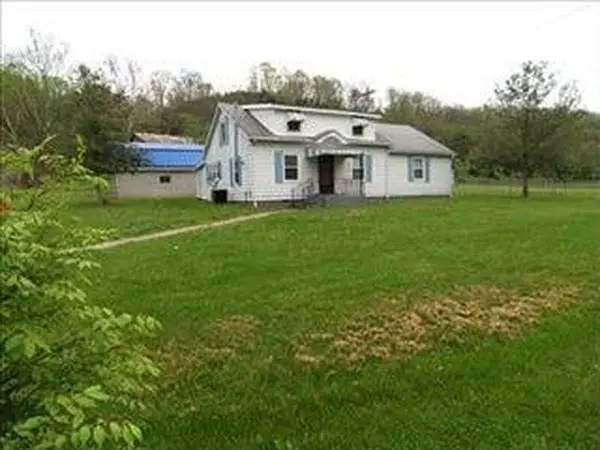809 Muirfield Trail, Richmond, KY 40475
Local realty services provided by:ERA Team Realtors



809 Muirfield Trail,Richmond, KY 40475
$599,900
- 4 Beds
- 4 Baths
- 4,406 sq. ft.
- Single family
- Pending
Listed by:maggie c taylor
Office:re/max creative realty
MLS#:25015287
Source:KY_LBAR
Price summary
- Price:$599,900
- Price per sq. ft.:$136.16
About this home
MOTIVATED SELLER!Ranch style home with walk out finished basement! Home offers the perfect combination of luxury, space, & breathtaking views. Enjoy over 4,400 +/-sq. ft. of living space, featuring two owners suites & 3 1/2 baths. Formal dining and additional living space on first level. Large Kitchen island serves as a perfect centerpiece, seamlessly connecting to the main living area & making it ideal for entertaining. The Owners suite is bathed in natural light w/ abundant windows & boasts a spa-like bathroom featuring dual vanities, backlit mirrors, a soaking tub, separate water closet, & a large tiled shower. Gleaming real hardwood flooring throughout the first level adds elegance, while the bathrooms & laundry room feature tiled flooring. Finished basement offers even more space to entertain, large storage closet and additional garage space. Large deck with additional concrete patio & invicible pet fencing. Updates: dimensional shingle roof, water heater, interior painting, lighting, an enhanced rear deck & new stainless steel appliances. Enjoy this gated community that includes golf course, clubhouse, pool and much more!This well maintained home is ready for new owners
Contact an agent
Home facts
- Year built:2012
- Listing Id #:25015287
- Added:36 day(s) ago
- Updated:August 06, 2025 at 07:45 PM
Rooms and interior
- Bedrooms:4
- Total bathrooms:4
- Full bathrooms:3
- Half bathrooms:1
- Living area:4,406 sq. ft.
Heating and cooling
- Cooling:Electric
- Heating:Electric
Structure and exterior
- Year built:2012
- Building area:4,406 sq. ft.
- Lot area:0.68 Acres
Schools
- High school:Madison Central
- Middle school:Madison Central
- Elementary school:Boonesboro
Utilities
- Water:Public
Finances and disclosures
- Price:$599,900
- Price per sq. ft.:$136.16
New listings near 809 Muirfield Trail
- Open Sun, 2 to 4pmNew
 $325,000Active3 beds 2 baths1,553 sq. ft.
$325,000Active3 beds 2 baths1,553 sq. ft.640 Fairfax Lane, Richmond, KY 40475
MLS# 25017971Listed by: BLOCK + LOT REAL ESTATE - New
 $479,900Active3 beds 3 baths2,419 sq. ft.
$479,900Active3 beds 3 baths2,419 sq. ft.1410 Poosey Ridge Road, Richmond, KY 40475
MLS# 25017965Listed by: CENTURY 21 PINNACLE - Open Sat, 1 to 3pmNew
 $262,900Active3 beds 2 baths1,477 sq. ft.
$262,900Active3 beds 2 baths1,477 sq. ft.144 Dallas Drive, Richmond, KY 40475
MLS# 25017748Listed by: CENTURY 21 ADVANTAGE REALTY - New
 $525,000Active3 beds 3 baths2,186 sq. ft.
$525,000Active3 beds 3 baths2,186 sq. ft.530 Breezewood Circle, Richmond, KY 40475
MLS# 25017927Listed by: RE/MAX ELITE REALTY - New
 $369,900Active4 beds 3 baths2,609 sq. ft.
$369,900Active4 beds 3 baths2,609 sq. ft.220 Primrose Circle Circle, Richmond, KY 40475
MLS# 25017867Listed by: CENTURY 21 ADVANTAGE REALTY  $269,900Pending3 beds 2 baths1,477 sq. ft.
$269,900Pending3 beds 2 baths1,477 sq. ft.2020 Lucille Drive, Richmond, KY 40475
MLS# 25017820Listed by: BLUEGRASS PROPERTIES GROUP- New
 $286,000Active4 beds 2 baths3,248 sq. ft.
$286,000Active4 beds 2 baths3,248 sq. ft.301 Jacks Creek Road, Richmond, KY 40475
MLS# 25017727Listed by: BLUEGRASS REALTY PROS, INC - New
 $174,000Active3 beds 1 baths1,010 sq. ft.
$174,000Active3 beds 1 baths1,010 sq. ft.627 Wagonwheel Road, Richmond, KY 40475
MLS# 25017728Listed by: BLUEGRASS REALTY PROS, INC - New
 $269,000Active3 beds 2 baths1,860 sq. ft.
$269,000Active3 beds 2 baths1,860 sq. ft.2610 Tates Creek Road, Richmond, KY 40475
MLS# 25017730Listed by: BLUEGRASS REALTY PROS, INC - New
 $168,000Active3 beds 2 baths1,019 sq. ft.
$168,000Active3 beds 2 baths1,019 sq. ft.2640 Tates Creek Road, Richmond, KY 40475
MLS# 25017724Listed by: BLUEGRASS REALTY PROS, INC
