825 Denali Drive, Richmond, KY 40475
Local realty services provided by:ERA Team Realtors
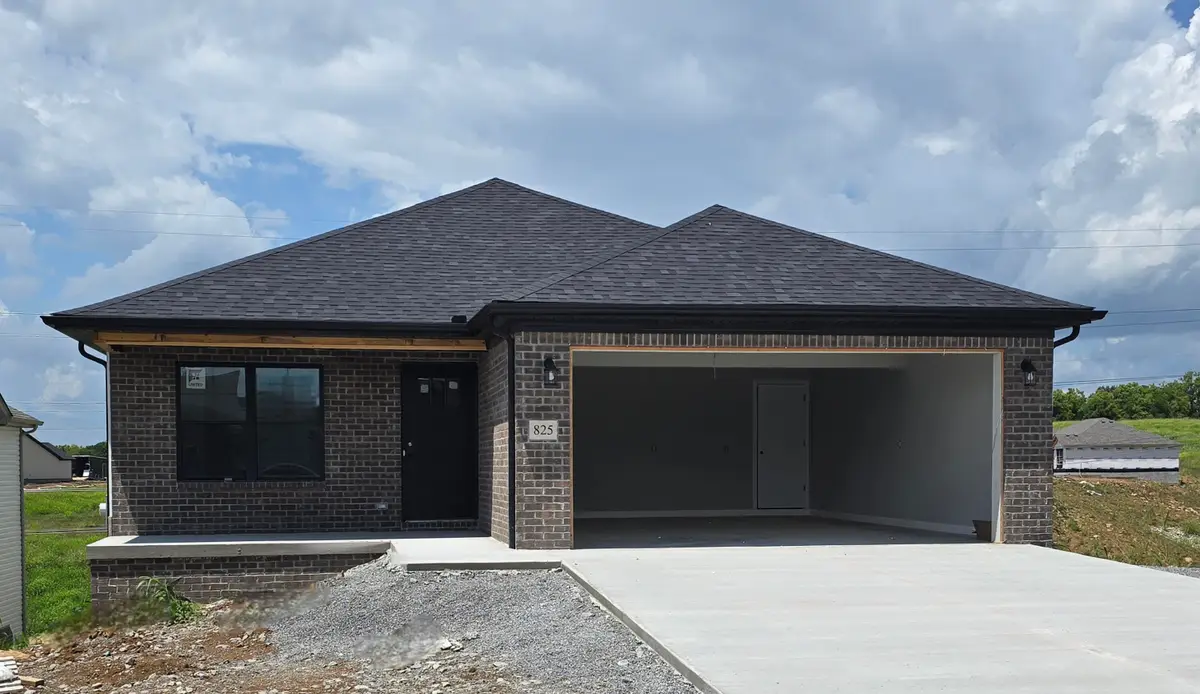
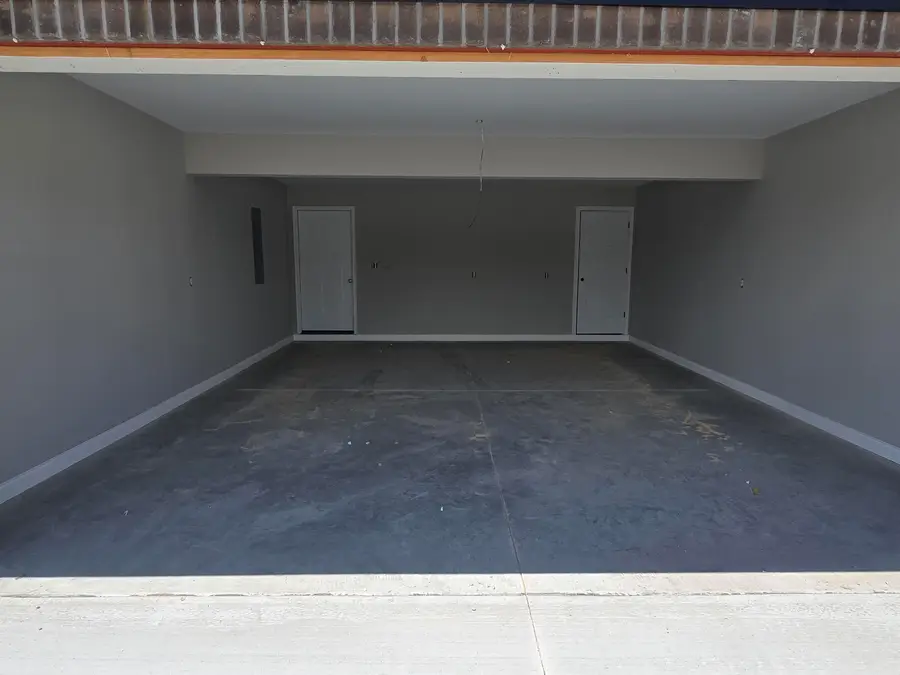
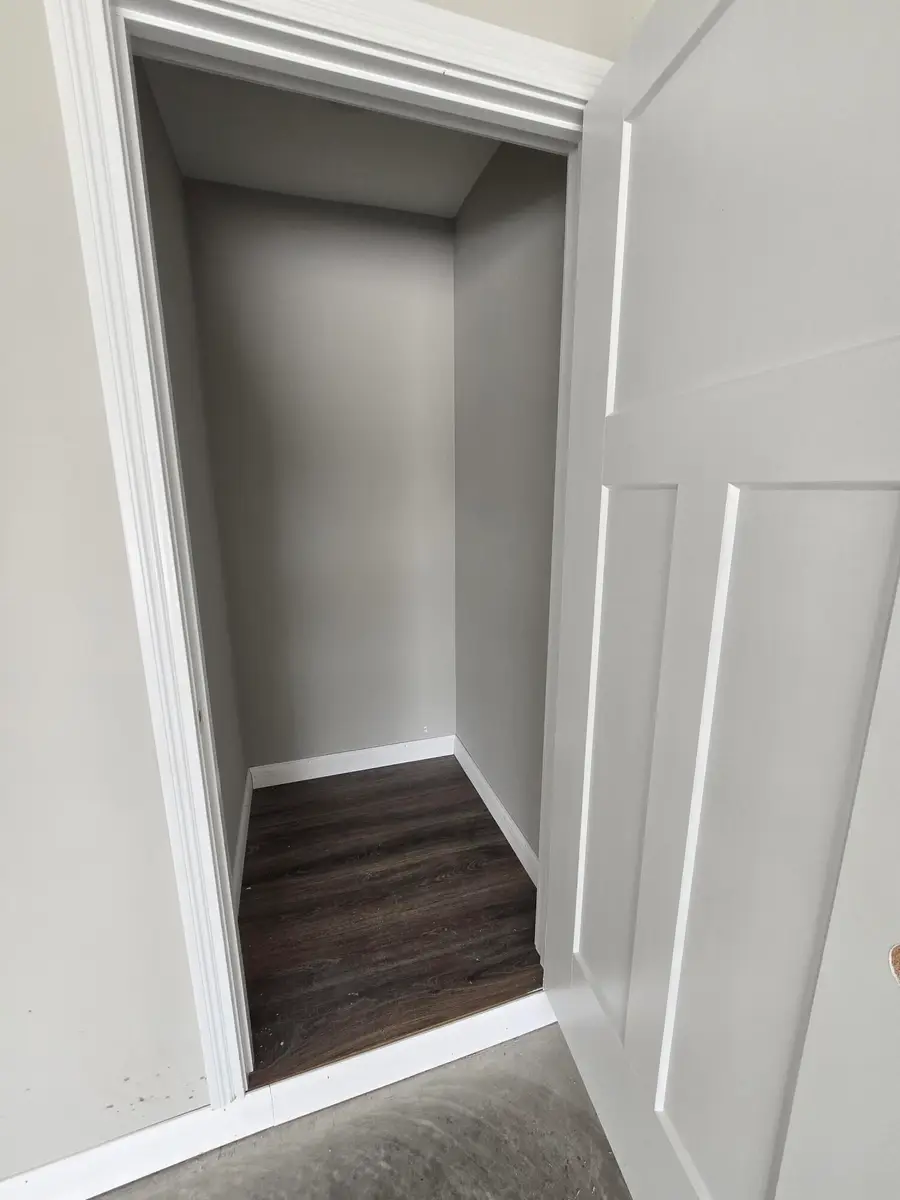
825 Denali Drive,Richmond, KY 40475
$359,900
- 3 Beds
- 2 Baths
- 1,610 sq. ft.
- Single family
- Active
Listed by:dawn m anglin
Office:the real estate co.
MLS#:25006114
Source:KY_LBAR
Price summary
- Price:$359,900
- Price per sq. ft.:$223.54
About this home
Discover your dream home in this stunning new construction featuring 3 bedrooms, 2 well-appointed bathrooms and a full unfinished basement. Welcome your guest from your covered porch into your entry hallway, leading into a grand living room with its impressive, vaulted ceilings, perfect for entertaining or simply relaxing in style. Off of the living room area you will find a hallway leading to the split bedroom and full bathroom. The primary suite is a luxurious retreat, boasting elegant trey ceilings and a generous walk-in closet. Indulge in the spa-like primary bath, complete with a dual sink granite top vanity and a custom tile shower with a sleek glass door. Spacious utility room with cabinetry makes laundry a breeze. The well-designed kitchen is equipped with beautiful granite countertops and stainless-steel appliances, seamlessly flowing into the dining area that opens to a serene upper back deck ideal for relaxing and enjoying the sunset. The full unfinished basement has plumbing and electrical roughed in just waiting for you to finish it out to your liking. Looking for a little shade? Rest and enjoy you afternoon on the lower deck. Conveniently located near I-75, shops, and eateries, this home combines modern living with rural charm. Don't miss the opportunity to make it yours!
****Builder is adding front load washer and dryer to home. Just an added bonus to this already amazing new home!****
Contact an agent
Home facts
- Year built:2025
- Listing Id #:25006114
- Added:142 day(s) ago
- Updated:August 15, 2025 at 03:43 PM
Rooms and interior
- Bedrooms:3
- Total bathrooms:2
- Full bathrooms:2
- Living area:1,610 sq. ft.
Heating and cooling
- Cooling:Electric, Heat Pump
- Heating:Electric, Heat Pump
Structure and exterior
- Year built:2025
- Building area:1,610 sq. ft.
- Lot area:0.2 Acres
Schools
- High school:Madison Central
- Middle school:Madison Mid
- Elementary school:White Hall
Utilities
- Water:Public
- Sewer:Public Sewer
Finances and disclosures
- Price:$359,900
- Price per sq. ft.:$223.54
New listings near 825 Denali Drive
- New
 $314,020Active4 beds 3 baths2,053 sq. ft.
$314,020Active4 beds 3 baths2,053 sq. ft.1040 Carriage Place Drive, Richmond, KY 40475
MLS# 25018276Listed by: HMS REAL ESTATE LLC - New
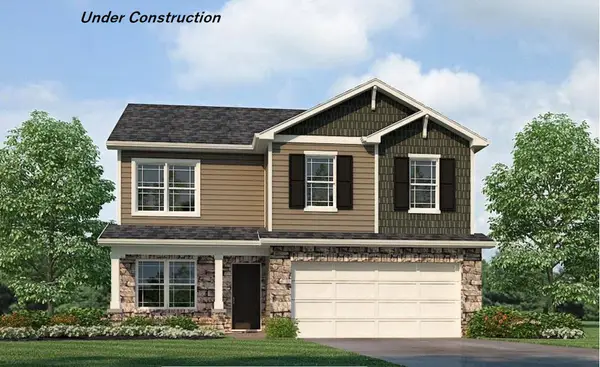 $340,600Active4 beds 3 baths2,053 sq. ft.
$340,600Active4 beds 3 baths2,053 sq. ft.1032 Carriage Place Drive, Richmond, KY 40475
MLS# 25018269Listed by: HMS REAL ESTATE LLC - New
 $364,534Active5 beds 3 baths2,600 sq. ft.
$364,534Active5 beds 3 baths2,600 sq. ft.2028 Coachman Drive, Richmond, KY 40475
MLS# 25018271Listed by: HMS REAL ESTATE LLC - New
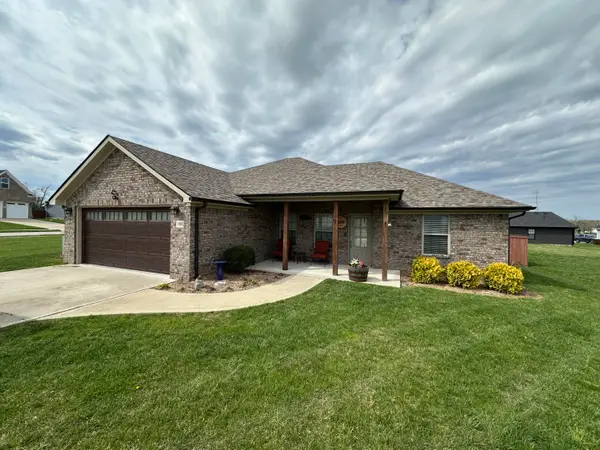 $279,900Active3 beds 2 baths1,340 sq. ft.
$279,900Active3 beds 2 baths1,340 sq. ft.308 Divine Drive, Richmond, KY 40475
MLS# 25018130Listed by: THE LOCAL AGENTS - New
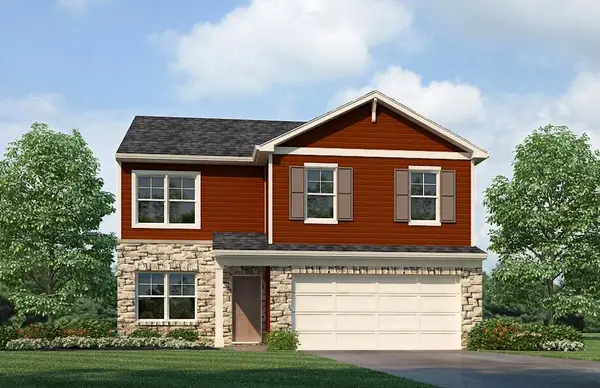 $342,665Active4 beds 3 baths2,053 sq. ft.
$342,665Active4 beds 3 baths2,053 sq. ft.1037 Carriage Place Drive, Richmond, KY 40475
MLS# 25018247Listed by: HMS REAL ESTATE LLC - New
 $205,000Active3 beds 2 baths1,920 sq. ft.
$205,000Active3 beds 2 baths1,920 sq. ft.335 North Madison Avenue, Richmond, KY 40475
MLS# 25017819Listed by: BERKSHIRE HATHAWAY HOMESERVICES FOSTER REALTORS - New
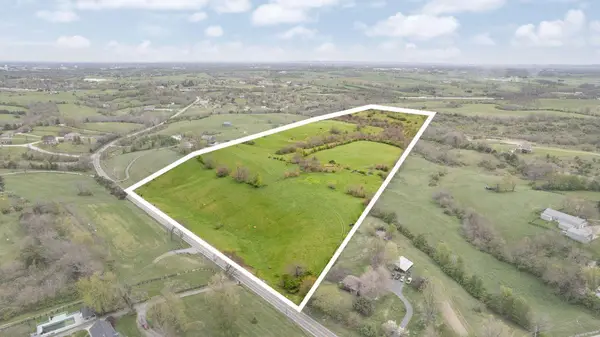 $699,900Active-- beds -- baths
$699,900Active-- beds -- baths999 Lancaster Rd Road, Richmond, KY 40475
MLS# 25018230Listed by: THE REAL ESTATE CO. - New
 $358,535Active5 beds 3 baths2,600 sq. ft.
$358,535Active5 beds 3 baths2,600 sq. ft.2028 Coachman Drive, Richmond, KY 40475
MLS# 25018237Listed by: HMS REAL ESTATE LLC - New
 $340,000Active3 beds 2 baths2,000 sq. ft.
$340,000Active3 beds 2 baths2,000 sq. ft.164 General Cleburne Drive, Richmond, KY 40475
MLS# 25018223Listed by: KELLER WILLIAMS LEGACY GROUP - New
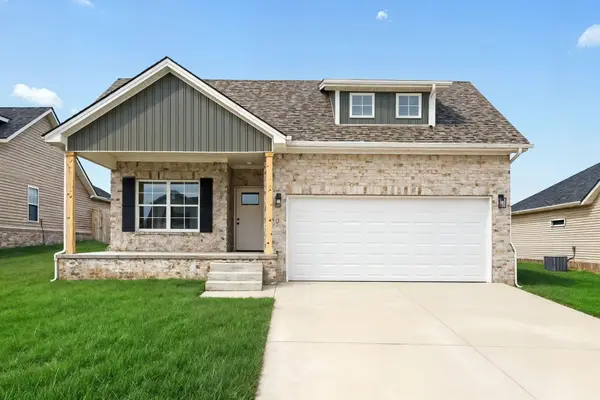 $339,000Active3 beds 2 baths1,388 sq. ft.
$339,000Active3 beds 2 baths1,388 sq. ft.1108 Mission Drive, Richmond, KY 40475
MLS# 25018188Listed by: KELLER WILLIAMS BLUEGRASS REALTY
