837 Denali Drive, Richmond, KY 40475
Local realty services provided by:ERA Select Real Estate
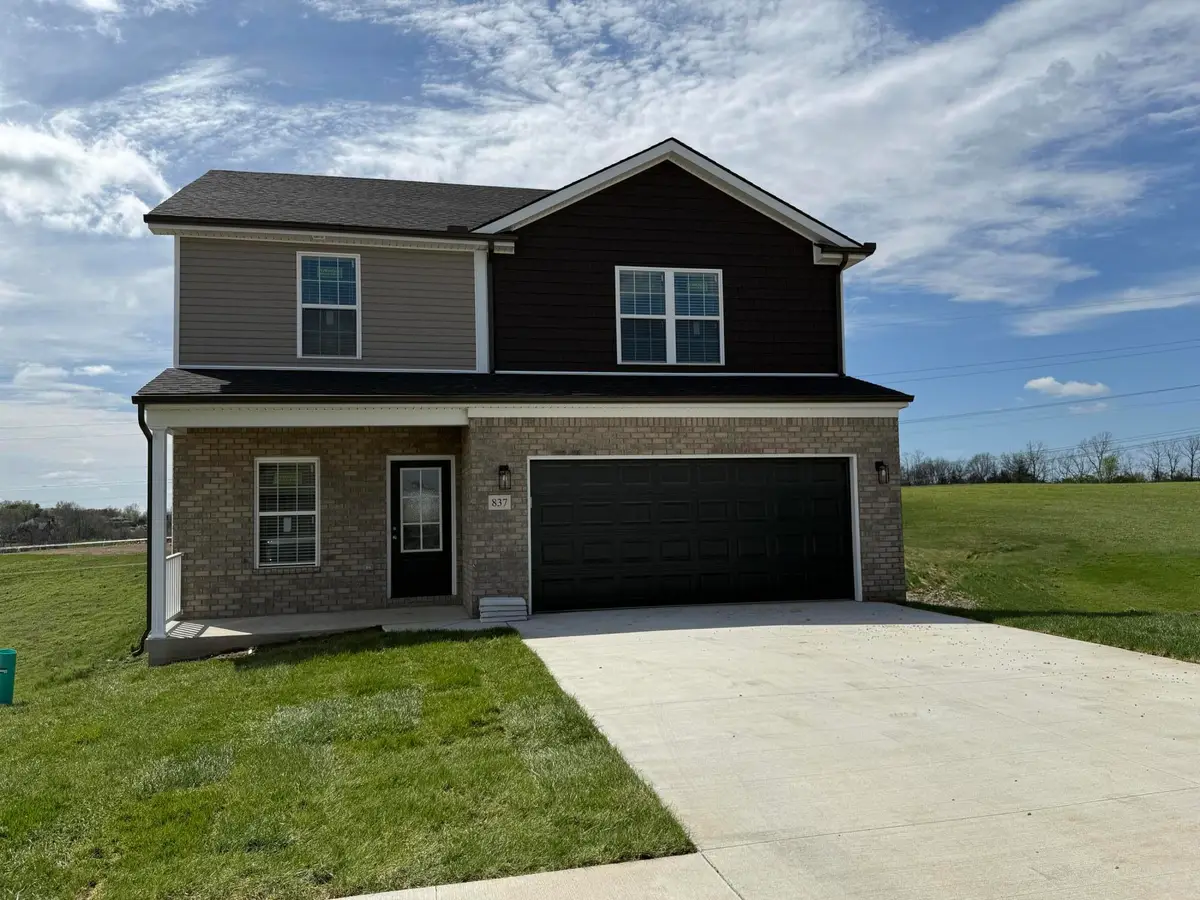


837 Denali Drive,Richmond, KY 40475
$359,900
- 3 Beds
- 3 Baths
- 1,948 sq. ft.
- Single family
- Active
Listed by:kim caywood
Office:the real estate co.
MLS#:25002422
Source:KY_LBAR
Price summary
- Price:$359,900
- Price per sq. ft.:$184.75
About this home
Unbelievable value—over 1,948 sq. ft. at this price is unheard of! This brand-new two-story home features a welcoming foyer and an open-concept design, seamlessly connecting the living room and stylish kitchen. The living room boasts a cozy fireplace, while the kitchen impresses with abundant cabinetry, a pantry, granite countertops, stainless steel appliances, an island, and a spacious dining area.
Upstairs, you'll find three oversized bedrooms, all with walk-in closets. The primary suite offers a luxurious retreat with a large walk-in closet, a full bath featuring a tiled walk-in shower, a double vanity with granite, and direct access to the expansive laundry room.
Engineered hardwood flooring runs throughout, adding warmth and durability. The unfinished walk-out basement provides additional square footage and endless possibilities. Enjoy outdoor living with a deck and patio overlooking the large yard.
Located just one mile from Richmond Centre, this home offers convenience and modern comfort in an unbeatable location!
Contact an agent
Home facts
- Year built:2025
- Listing Id #:25002422
- Added:188 day(s) ago
- Updated:August 15, 2025 at 03:43 PM
Rooms and interior
- Bedrooms:3
- Total bathrooms:3
- Full bathrooms:2
- Half bathrooms:1
- Living area:1,948 sq. ft.
Heating and cooling
- Cooling:Electric, Heat Pump
- Heating:Electric, Heat Pump
Structure and exterior
- Year built:2025
- Building area:1,948 sq. ft.
- Lot area:0.2 Acres
Schools
- High school:Madison Central
- Middle school:Madison Mid
- Elementary school:Kit Carson
Utilities
- Water:Public
- Sewer:Public Sewer
Finances and disclosures
- Price:$359,900
- Price per sq. ft.:$184.75
New listings near 837 Denali Drive
- New
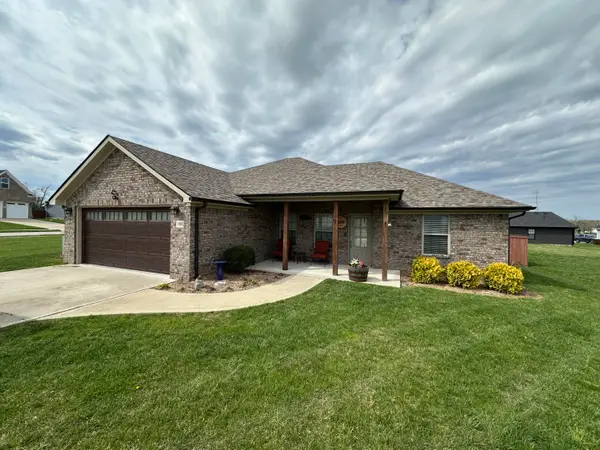 $279,900Active3 beds 2 baths1,340 sq. ft.
$279,900Active3 beds 2 baths1,340 sq. ft.308 Divine Drive, Richmond, KY 40475
MLS# 25018130Listed by: THE LOCAL AGENTS - New
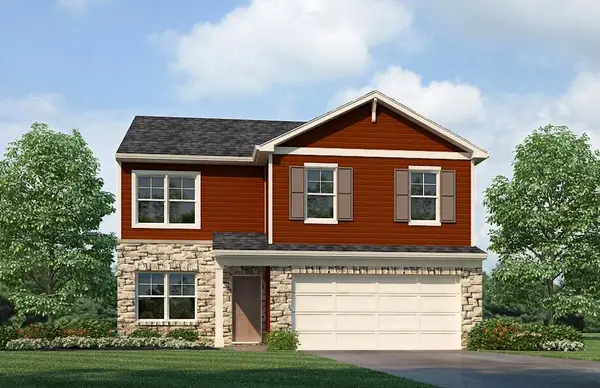 $342,665Active4 beds 3 baths2,053 sq. ft.
$342,665Active4 beds 3 baths2,053 sq. ft.1037 Carriage Place Drive, Richmond, KY 40475
MLS# 25018247Listed by: HMS REAL ESTATE LLC - New
 $205,000Active3 beds 2 baths1,920 sq. ft.
$205,000Active3 beds 2 baths1,920 sq. ft.335 North Madison Avenue, Richmond, KY 40475
MLS# 25017819Listed by: BERKSHIRE HATHAWAY HOMESERVICES FOSTER REALTORS - New
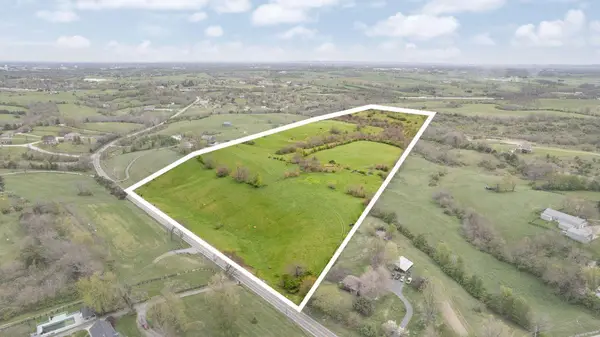 $699,900Active-- beds -- baths
$699,900Active-- beds -- baths999 Lancaster Rd Road, Richmond, KY 40475
MLS# 25018230Listed by: THE REAL ESTATE CO. - New
 $358,535Active5 beds 3 baths2,600 sq. ft.
$358,535Active5 beds 3 baths2,600 sq. ft.2028 Coachman Drive, Richmond, KY 40475
MLS# 25018237Listed by: HMS REAL ESTATE LLC - New
 $340,000Active3 beds 2 baths2,000 sq. ft.
$340,000Active3 beds 2 baths2,000 sq. ft.164 General Cleburne Drive, Richmond, KY 40475
MLS# 25018223Listed by: KELLER WILLIAMS LEGACY GROUP - New
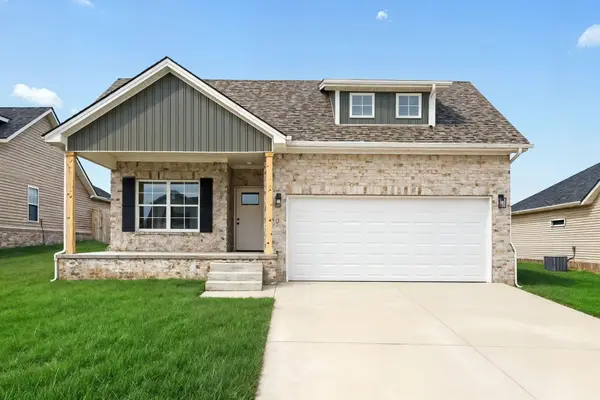 $339,000Active3 beds 2 baths1,388 sq. ft.
$339,000Active3 beds 2 baths1,388 sq. ft.1108 Mission Drive, Richmond, KY 40475
MLS# 25018188Listed by: KELLER WILLIAMS BLUEGRASS REALTY - New
 $2,950,950Active28 beds 28 baths
$2,950,950Active28 beds 28 baths144 South Killarney Lane, Richmond, KY 40475
MLS# 25018146Listed by: THE REAL ESTATE CO. - New
 $224,240Active3 beds 2 baths1,553 sq. ft.
$224,240Active3 beds 2 baths1,553 sq. ft.353 5th Street, Richmond, KY 40475
MLS# 25018114Listed by: THE REAL ESTATE CO. - New
 $475,000Active4 beds 5 baths5,588 sq. ft.
$475,000Active4 beds 5 baths5,588 sq. ft.101 Indian Mound Drive, Richmond, KY 40475
MLS# 25018115Listed by: KELLER WILLIAMS COMMONWEALTH
