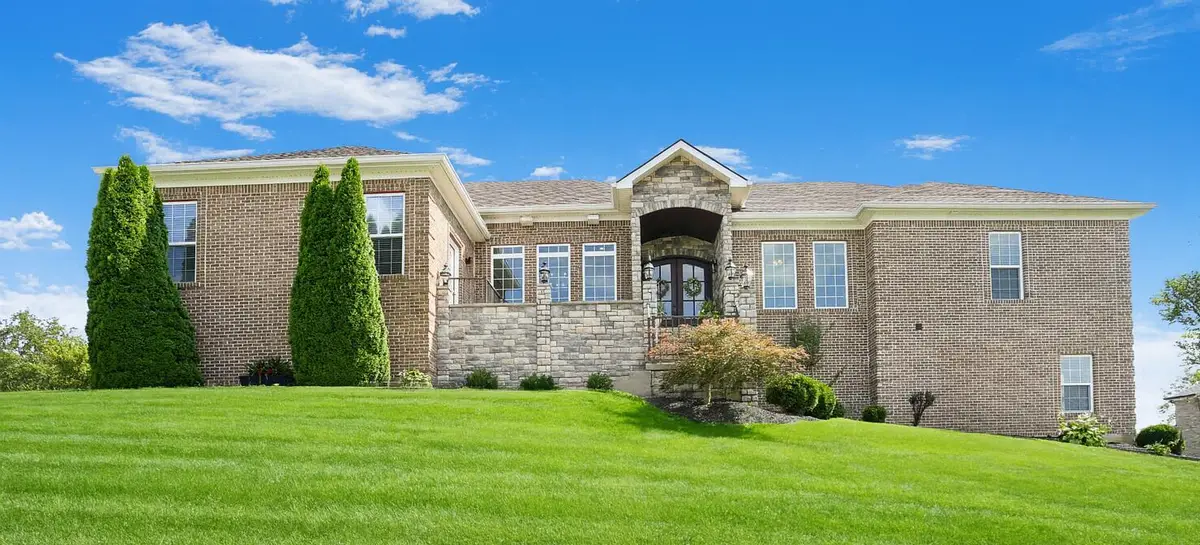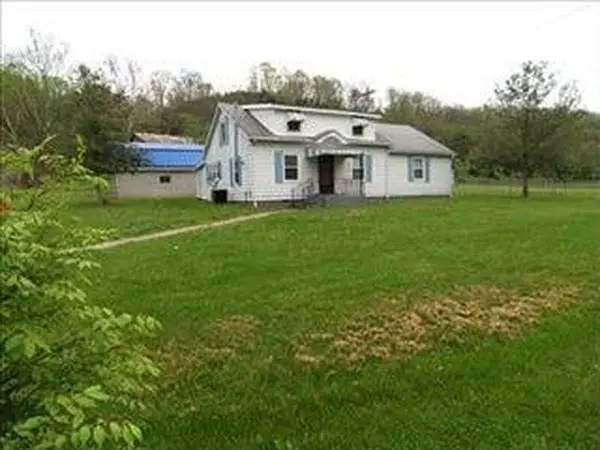907 Westchester Way, Richmond, KY 40475
Local realty services provided by:ERA Select Real Estate



907 Westchester Way,Richmond, KY 40475
$869,000
- 5 Beds
- 5 Baths
- 5,418 sq. ft.
- Single family
- Pending
Listed by:jennifer parsons
Office:re/max elite lexington
MLS#:25016399
Source:KY_LBAR
Price summary
- Price:$869,000
- Price per sq. ft.:$160.39
About this home
Welcome to this stunning home in Boone's Trace, perfectly set on a ¾ acre lot with views of the Boone's Trace Golf Course in the front and privacy on your expansive deck in the backyard. This ranch on a walk-out basement offers an open floor plan with a home office with built-ins, formal dining, elegant family room, and a kitchen with exquisite finishes. All main-level bedrooms feature private baths and upgraded closet built-ins, including a spacious primary suite with specialty ceilings, a luxurious bath, and private deck access. Updates include new lighting inside and out, LED can lights, half bath wallpaper, and a gaming room light that changes colors (can convey or can be replaced). The finished basement includes a theater room, wet bar, large family room, and 2 bedrooms. A water softening system that can be reconnected. One of the home's most impressive features is the golf course view from the dining room. Luxury, space, and style—this home truly has it all.
Contact an agent
Home facts
- Year built:2014
- Listing Id #:25016399
- Added:19 day(s) ago
- Updated:July 29, 2025 at 04:39 PM
Rooms and interior
- Bedrooms:5
- Total bathrooms:5
- Full bathrooms:4
- Half bathrooms:1
- Living area:5,418 sq. ft.
Heating and cooling
- Cooling:Heat Pump
- Heating:Heat Pump
Structure and exterior
- Year built:2014
- Building area:5,418 sq. ft.
- Lot area:0.74 Acres
Schools
- High school:Madison Central
- Middle school:Michael Caudill
- Elementary school:Boonesboro
Utilities
- Water:Public
Finances and disclosures
- Price:$869,000
- Price per sq. ft.:$160.39
New listings near 907 Westchester Way
- New
 $450,000Active0.75 Acres
$450,000Active0.75 Acres344 Lancaster Avenue, Richmond, KY 40475
MLS# 25018007Listed by: CHRISTIES INTERNATIONAL REAL ESTATE BLUEGRASS - Open Sun, 2 to 4pmNew
 $325,000Active3 beds 2 baths1,553 sq. ft.
$325,000Active3 beds 2 baths1,553 sq. ft.640 Fairfax Lane, Richmond, KY 40475
MLS# 25017971Listed by: BLOCK + LOT REAL ESTATE - New
 $479,900Active3 beds 3 baths2,419 sq. ft.
$479,900Active3 beds 3 baths2,419 sq. ft.1410 Poosey Ridge Road, Richmond, KY 40475
MLS# 25017965Listed by: CENTURY 21 PINNACLE - Open Sat, 1 to 3pmNew
 $262,900Active3 beds 2 baths1,477 sq. ft.
$262,900Active3 beds 2 baths1,477 sq. ft.144 Dallas Drive, Richmond, KY 40475
MLS# 25017748Listed by: CENTURY 21 ADVANTAGE REALTY - New
 $525,000Active3 beds 3 baths2,186 sq. ft.
$525,000Active3 beds 3 baths2,186 sq. ft.530 Breezewood Circle, Richmond, KY 40475
MLS# 25017927Listed by: RE/MAX ELITE REALTY - New
 $369,900Active4 beds 3 baths2,609 sq. ft.
$369,900Active4 beds 3 baths2,609 sq. ft.220 Primrose Circle Circle, Richmond, KY 40475
MLS# 25017867Listed by: CENTURY 21 ADVANTAGE REALTY  $269,900Pending3 beds 2 baths1,477 sq. ft.
$269,900Pending3 beds 2 baths1,477 sq. ft.2020 Lucille Drive, Richmond, KY 40475
MLS# 25017820Listed by: BLUEGRASS PROPERTIES GROUP- New
 $286,000Active4 beds 2 baths3,248 sq. ft.
$286,000Active4 beds 2 baths3,248 sq. ft.301 Jacks Creek Road, Richmond, KY 40475
MLS# 25017727Listed by: BLUEGRASS REALTY PROS, INC - New
 $174,000Active3 beds 1 baths1,010 sq. ft.
$174,000Active3 beds 1 baths1,010 sq. ft.627 Wagonwheel Road, Richmond, KY 40475
MLS# 25017728Listed by: BLUEGRASS REALTY PROS, INC - New
 $269,000Active3 beds 2 baths1,860 sq. ft.
$269,000Active3 beds 2 baths1,860 sq. ft.2610 Tates Creek Road, Richmond, KY 40475
MLS# 25017730Listed by: BLUEGRASS REALTY PROS, INC
