16 Summer Breeze Drive, Somerset, KY 42503
Local realty services provided by:ERA Select Real Estate
16 Summer Breeze Drive,Somerset, KY 42503
$529,000
- 3 Beds
- 3 Baths
- 3,642 sq. ft.
- Single family
- Active
Listed by:jessica c vincent
Office:century 21 advantage realty
MLS#:25503350
Source:KY_LBAR
Price summary
- Price:$529,000
- Price per sq. ft.:$145.25
About this home
Prestigious Neighborhood | Exquisite Craftsmanship | Beautiful Views This stunning home is nestled on 2 lots in the prestigious neighborhood of Evening Shade and has been meticulously maintained, offering a blend of elegance, quality, and comfort. Thoughtfully designed with 10- and 12-foot ceilings, tray ceilings, premium windows, and stunning columns, this residence exudes timeless sophistication. Built with 8" poured concrete walls and additional insulation, the home is both solid and energy-efficient, resulting in impressively low utility costs. Inside, you'll find crafted crown molding, Brazilian cherry hardwood floors, and a library with built-in shelving, creating an inviting and refined atmosphere. The kitchen features new quartz countertops, built-in pantry shelving, an eat-in area and high-end cabinetry. Two cozy gas fireplaces add warmth and charm to the living spaces. The primary suite bathroom and guest bath have been completely remodeled. The primary bath showcasing a soaking tub, double sink and vanity. Both bathrooms boast tiled walk-in showers. Additional highlights include: New roof and HVAC (2022) New water heater (2025). The great room area opens to a screened porch with tile flooring and posh shades, ideal for enjoying the outdoors in comfort. The patio is framed by beautiful brick walls and overlooks a serene 5-acre pond, perfect for relaxing or entertaining. A circle driveway with a privacy gate to the oversized back patio provides an elegant approach and added seclusion. The utility room doubles as an office, with built-in cabinetry, a desk, and washer/dryer that stay. There's a nice size workshop area with private entrance from outside in the basement, featuring cabinetry, counter space, and a half bath. The walk-in crawlspace is a bonus with added ease to access. This home is a rare find, combining luxurious finishes, thoughtful upgrades, and a picturesque setting.
Contact an agent
Home facts
- Year built:2004
- Listing ID #:25503350
- Added:1 day(s) ago
- Updated:October 11, 2025 at 04:40 PM
Rooms and interior
- Bedrooms:3
- Total bathrooms:3
- Full bathrooms:2
- Half bathrooms:1
- Living area:3,642 sq. ft.
Heating and cooling
- Heating:Electric
Structure and exterior
- Year built:2004
- Building area:3,642 sq. ft.
- Lot area:0.92 Acres
Schools
- High school:Pulaski Co
- Middle school:Northern Pulaski
- Elementary school:Northern
Utilities
- Water:Public
- Sewer:Septic Tank
Finances and disclosures
- Price:$529,000
- Price per sq. ft.:$145.25
New listings near 16 Summer Breeze Drive
- New
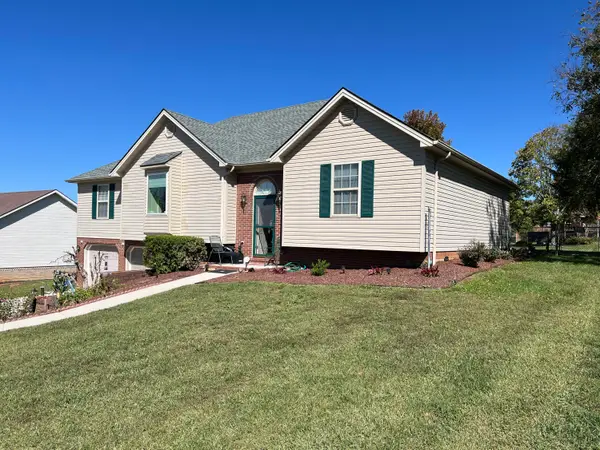 $325,000Active3 beds 2 baths3,180 sq. ft.
$325,000Active3 beds 2 baths3,180 sq. ft.88 Hidden Creek Drive, Somerset, KY 42503
MLS# 25503430Listed by: WEICHERT REALTORS FORD BROTHERS, INC. - New
 $339,900Active3 beds 2 baths1,848 sq. ft.
$339,900Active3 beds 2 baths1,848 sq. ft.334 Hidden Springs Drive, Somerset, KY 42503
MLS# 25502967Listed by: RE/MAX LAKETIME REALTY - New
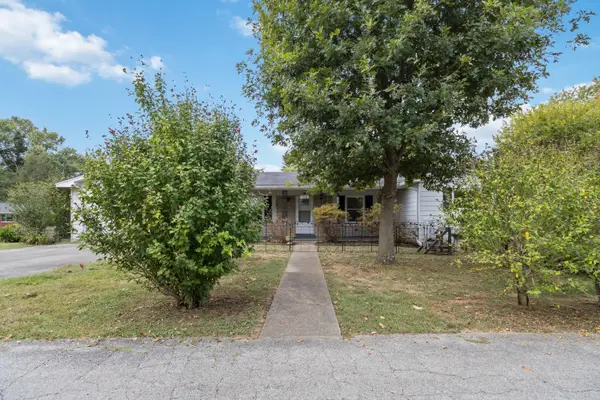 $169,000Active2 beds 1 baths1,242 sq. ft.
$169,000Active2 beds 1 baths1,242 sq. ft.108 Linda Lane, Somerset, KY 42503
MLS# 25503282Listed by: CENTURY 21 ADVANTAGE REALTY - New
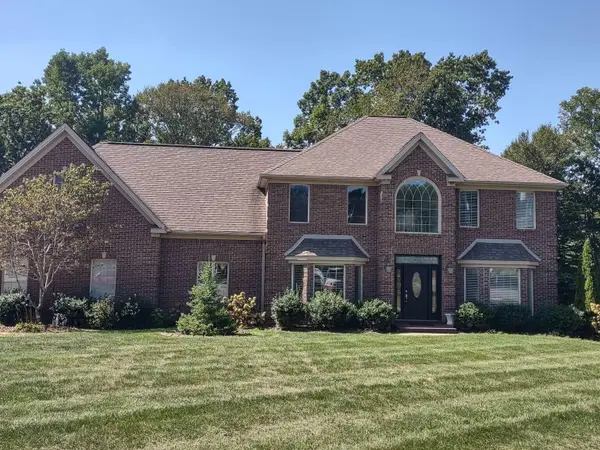 $719,267Active6 beds 5 baths6,013 sq. ft.
$719,267Active6 beds 5 baths6,013 sq. ft.187 Woodside Drive, Somerset, KY 42503
MLS# 25503225Listed by: DIY FLAT FEE.COM - New
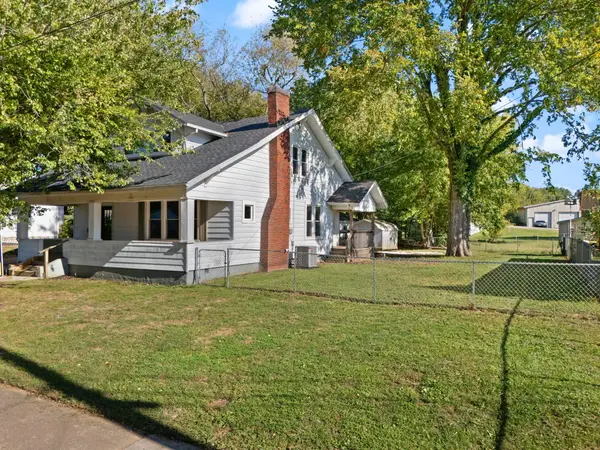 $194,500Active5 beds 1 baths1,794 sq. ft.
$194,500Active5 beds 1 baths1,794 sq. ft.113 Griffin Avenue, Somerset, KY 42501
MLS# 25503215Listed by: RE/MAX LAKETIME REALTY - New
 $75,000Active1 beds 1 baths576 sq. ft.
$75,000Active1 beds 1 baths576 sq. ft.1961 B Boat Dock Road, Somerset, KY 42503
MLS# 25503194Listed by: CENTURY 21 ADVANTAGE REALTY - New
 $59,900Active3 beds 2 baths1,892 sq. ft.
$59,900Active3 beds 2 baths1,892 sq. ft.122 Griffin Avenue, Somerset, KY 42501
MLS# 25503153Listed by: GSP HOMES - New
 $329,900Active4 beds 3 baths2,313 sq. ft.
$329,900Active4 beds 3 baths2,313 sq. ft.3918 Hickory Hill Drive, Somerset, KY 42503
MLS# 25503127Listed by: WEICHERT REALTORS FORD BROTHERS, INC. 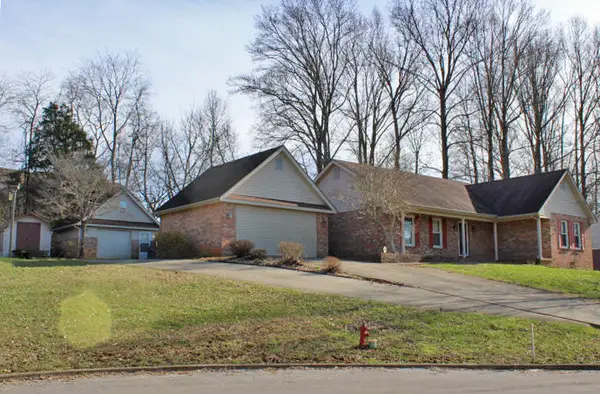 $150,000Pending3 beds 2 baths1,828 sq. ft.
$150,000Pending3 beds 2 baths1,828 sq. ft.113 Wood Court, Somerset, KY 42503
MLS# 25503083Listed by: CENTURY 21 ADVANTAGE REALTY
