10565 State Route 81, Utica, KY 42376
Local realty services provided by:ERA First Advantage Realty, Inc.
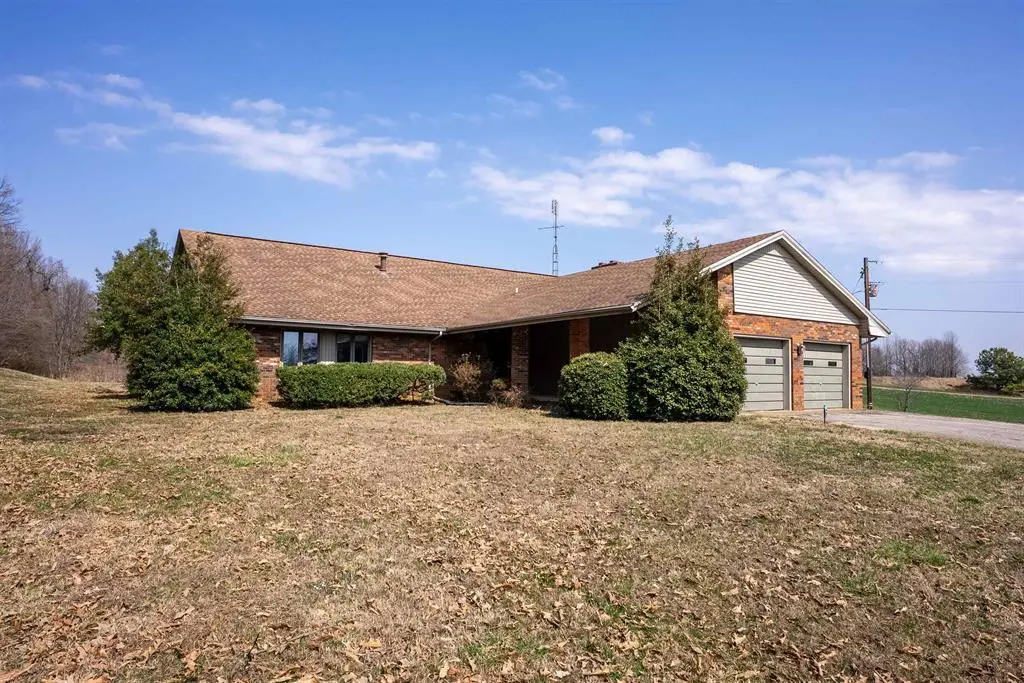
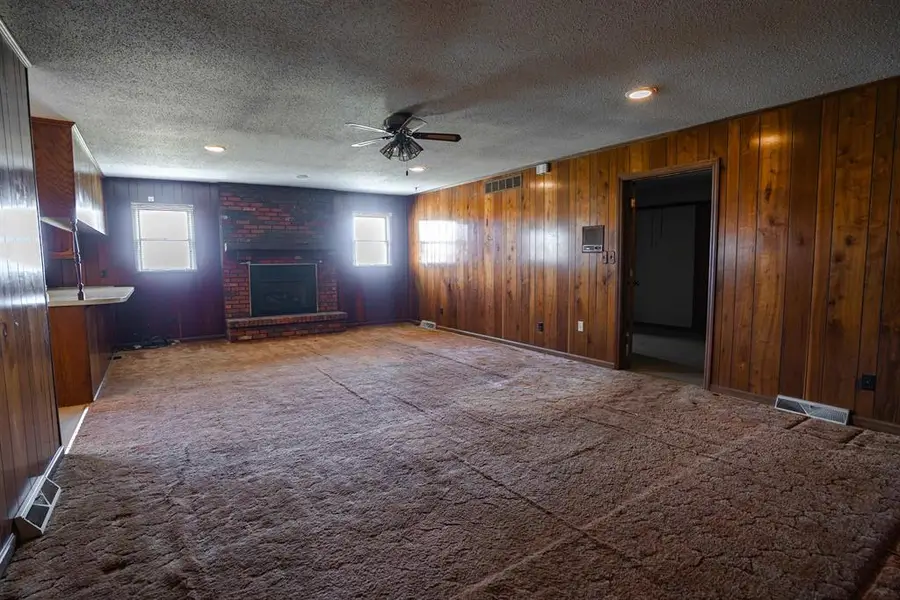
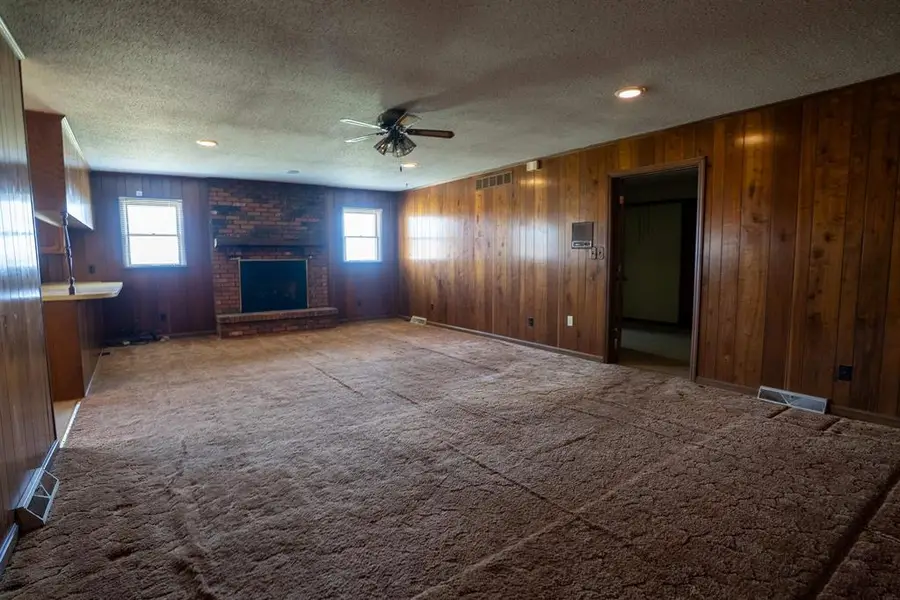
10565 State Route 81,Utica, KY 42376
$475,000
- 5 Beds
- 4 Baths
- 4,105 sq. ft.
- Farm
- Active
Listed by:the harris group
Office:keller williams elite
MLS#:91781
Source:KY_GORA
Price summary
- Price:$475,000
- Price per sq. ft.:$115.71
About this home
Discover the potential of this stunning 5,500+ sq. ft. home, offering 5 oversized bedrooms, 2 full baths, 2 half baths, and expansive living spaces. Comes with generator. The main-level primary suite provides privacy and convenience, while the open-concept kitchen boasts ample counter space, perfect for gathering and entertaining. Enjoy breathtaking views from the screened-in porch and deck, overlooking a fully stocked lake and rolling hills that were once a thriving vineyard. The partially finished basement offers even more space to customize to your vision—whether it’s a game room, home theater, or additional living quarters. An additional shop space, originally built for wine tasting, now serves as the ultimate venue for family gatherings, birthdays, and celebrations. With its wrap-around deck and picturesque setting, it’s a true centerpiece for entertaining. This one-of-a-kind property is a blank slate ready for your personal touch. Create your dream home in this peaceful and private setting with room to grow and make it your own.
Contact an agent
Home facts
- Year built:1974
- Listing Id #:91781
- Added:71 day(s) ago
- Updated:August 13, 2025 at 02:15 PM
Rooms and interior
- Bedrooms:5
- Total bathrooms:4
- Full bathrooms:2
- Half bathrooms:2
- Living area:4,105 sq. ft.
Heating and cooling
- Cooling:Central Electric
- Heating:Forced Air, Gas
Structure and exterior
- Year built:1974
- Building area:4,105 sq. ft.
Schools
- High school:APOLLO HIGH SCHOOL
- Middle school:COLLEGE VIEW MIDDLE SCHOOL
- Elementary school:Southern Oaks Elementary School
Utilities
- Water:Public
- Sewer:Septic Tank
Finances and disclosures
- Price:$475,000
- Price per sq. ft.:$115.71
New listings near 10565 State Route 81
- New
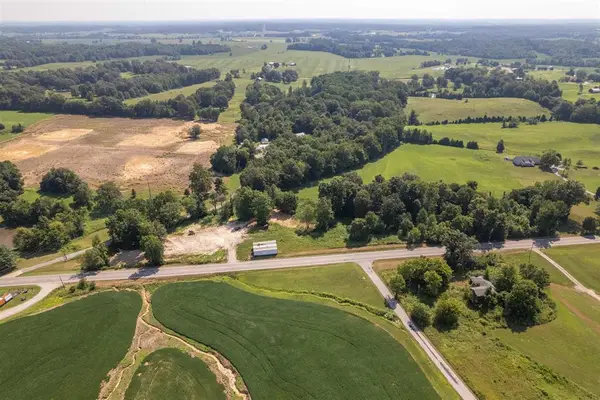 $274,900Active4.7 Acres
$274,900Active4.7 Acres11301, 11351 11397 Us Highway 431, Utica, KY 42376
MLS# 92792Listed by: KELLER WILLIAMS ELITE  $214,900Pending3 beds 2 baths1,200 sq. ft.
$214,900Pending3 beds 2 baths1,200 sq. ft.27 Hidden Valley Lane, Utica, KY 42376
MLS# 92771Listed by: EXP REALTY- New
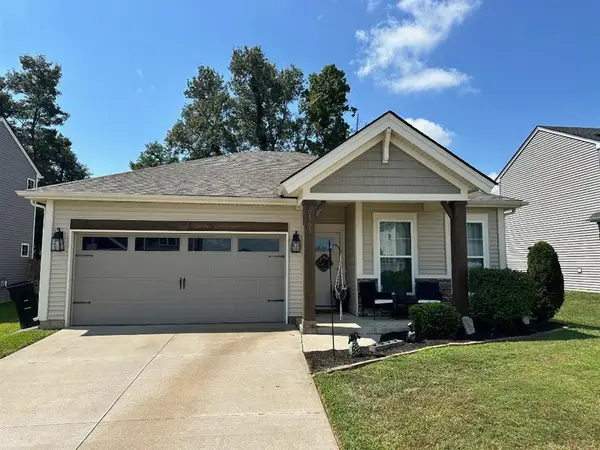 $245,000Active3 beds 2 baths1,364 sq. ft.
$245,000Active3 beds 2 baths1,364 sq. ft.6465 Valley Brook Trace, Utica, KY 42376
MLS# 92765Listed by: CHANGE OF PLACE REAL ESTATE, LLC - New
 $419,900Active3 beds 2 baths2,668 sq. ft.
$419,900Active3 beds 2 baths2,668 sq. ft.12687 Hwy 231, Utica, KY 42376
MLS# 92729Listed by: TRIPLE CROWN REALTY GROUP, LLC 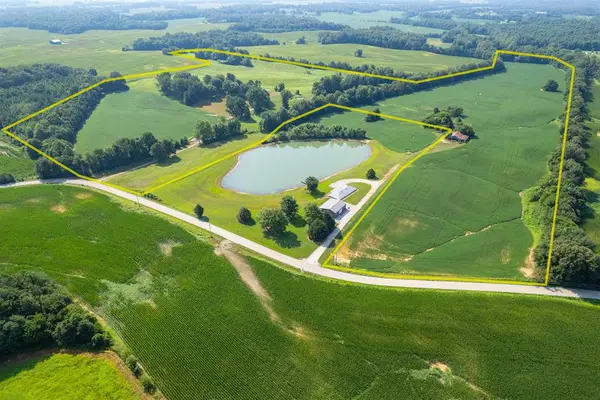 $990,000Active3 beds 2 baths1,851 sq. ft.
$990,000Active3 beds 2 baths1,851 sq. ft.4880 KY 554, Utica, KY 42376
MLS# 92704Listed by: BHG REALTY $453,900Active4 beds 3 baths2,677 sq. ft.
$453,900Active4 beds 3 baths2,677 sq. ft.2250 Deer Valley Blvd, Utica, KY 42376
MLS# 92678Listed by: KELLER WILLIAMS ELITE $209,900Pending3 beds 2 baths1,792 sq. ft.
$209,900Pending3 beds 2 baths1,792 sq. ft.2140 Harmons Ferry Rd, Utica, KY 42376
MLS# 92644Listed by: KELLER WILLIAMS ELITE $374,900Active4 beds 3 baths2,544 sq. ft.
$374,900Active4 beds 3 baths2,544 sq. ft.6349 Autumn Valley Trace, Utica, KY 42376
MLS# 92642Listed by: BHG REALTY $265,000Active3 beds 2 baths1,576 sq. ft.
$265,000Active3 beds 2 baths1,576 sq. ft.4166 Greenbriar Rd, Utica, KY 42376
MLS# 92620Listed by: GREATER OWENSBORO REALTY COMPANY $324,900Active4 beds 3 baths2,656 sq. ft.
$324,900Active4 beds 3 baths2,656 sq. ft.6824 Bridgeview Ct, Utica, KY 42376
MLS# 92602Listed by: GREATER OWENSBORO REALTY COMPANY
