2289 Woodstone Court, Utica, KY 42376
Local realty services provided by:ERA First Advantage Realty, Inc.
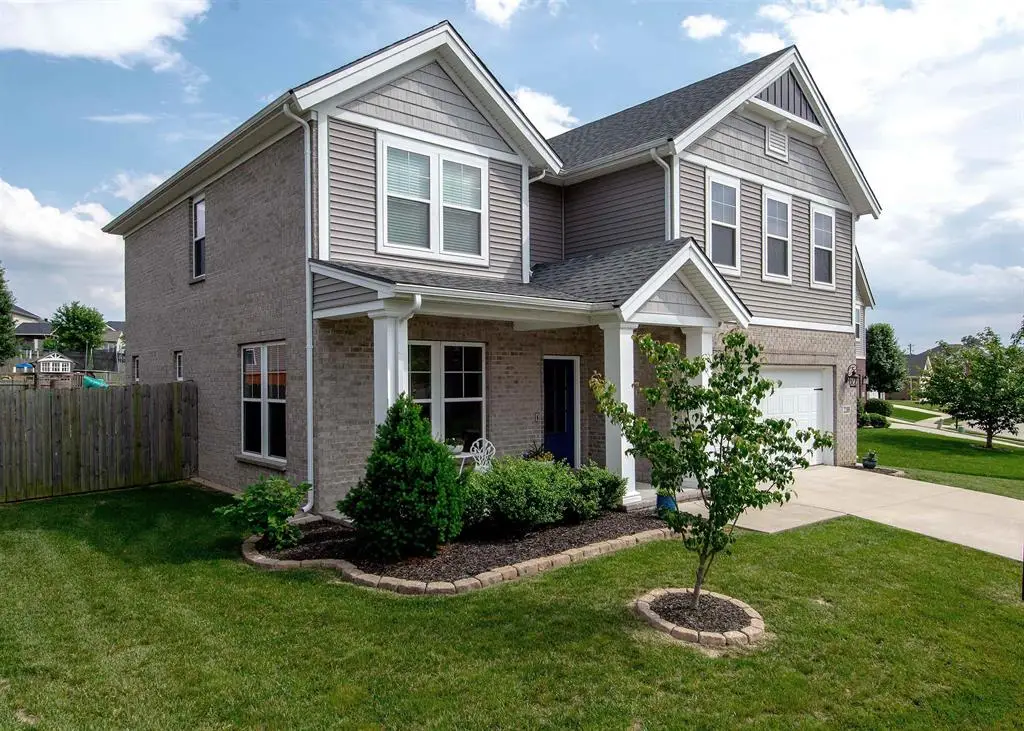

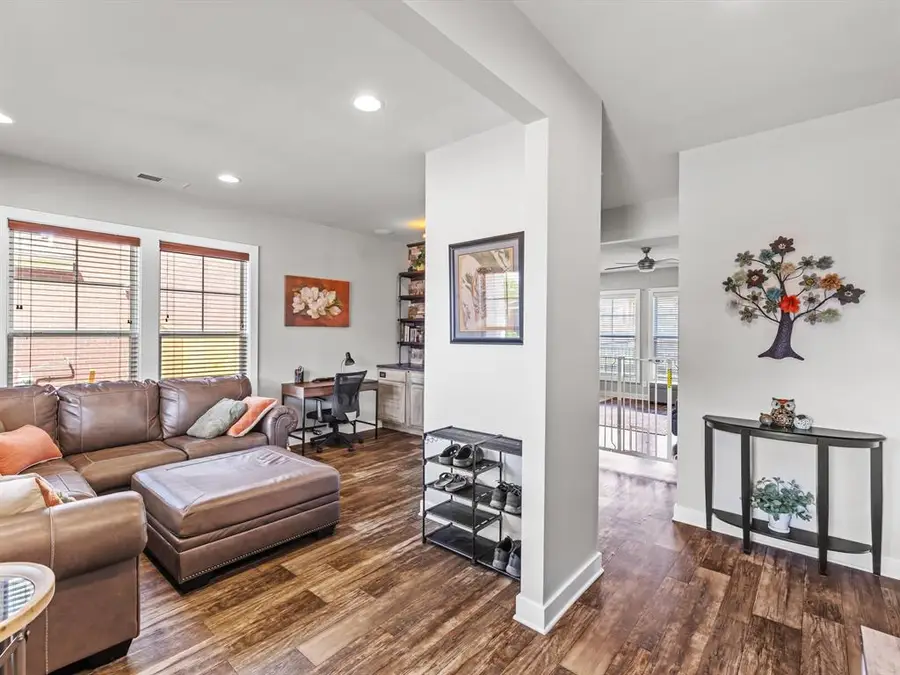
2289 Woodstone Court,Utica, KY 42376
$329,500
- 4 Beds
- 3 Baths
- 2,655 sq. ft.
- Single family
- Active
Listed by:glenn ashby
Office:re/max professional realty group
MLS#:92130
Source:KY_GORA
Price summary
- Price:$329,500
- Price per sq. ft.:$124.11
- Monthly HOA dues:$15
About this home
Modern Living in a Serene Deer Valley Setting Welcome to a home where thoughtful design meets everyday comfort—nestled at the end of a quiet cul-de-sac in Owensboro’s coveted Deer Valley neighborhood. Surrounded by green space and near scenic fishing ponds, this 4-bedroom, 2.5-bath Craftsman-style home offers a peaceful lifestyle with upscale features throughout. Step into over 2,600 square feet of airy, open-concept living. The kitchen is a standout with granite countertops, a gas range, stainless appliances, walk-in pantry, and a large island that anchors the space—ideal for everything from casual breakfasts to holiday hosting. The adjacent living room features a gas fireplace for cozy evenings in. At the front of the home, a flexible bonus space can serve as a sitting room, bar area, or tech-ready workspace—complete with built-in speakers. Upstairs, unwind in the luxurious primary suite featuring a walk-in closet, double vanity, and a spa-like pebble stone shower. A versatile upstairs loft offers even more room to spread out—whether as a game room, office, or cozy media lounge. Outside, enjoy your own private retreat with a covered patio, privacy fence, built-in misting system, and newly planted trees for added seclusion. Energy Smart features, including a tankless water heater, provide efficiency and savings all year long. Well maintained and move-in ready, this home is your chance to own in one of Owensboro’s most welcoming and well-loved neighborhoods.
Contact an agent
Home facts
- Year built:2018
- Listing Id #:92130
- Added:93 day(s) ago
- Updated:August 13, 2025 at 02:15 PM
Rooms and interior
- Bedrooms:4
- Total bathrooms:3
- Full bathrooms:2
- Half bathrooms:1
- Living area:2,655 sq. ft.
Heating and cooling
- Cooling:Central Electric
- Heating:Forced Air, Gas
Structure and exterior
- Roof:3-Tab
- Year built:2018
- Building area:2,655 sq. ft.
Schools
- High school:DAVIESS COUNTY HIGH SCHOOL
- Middle school:COLLEGE VIEW MIDDLE SCHOOL
- Elementary school:Southern Oaks Elementary School
Utilities
- Water:Public
- Sewer:Public Sewer
Finances and disclosures
- Price:$329,500
- Price per sq. ft.:$124.11
New listings near 2289 Woodstone Court
- New
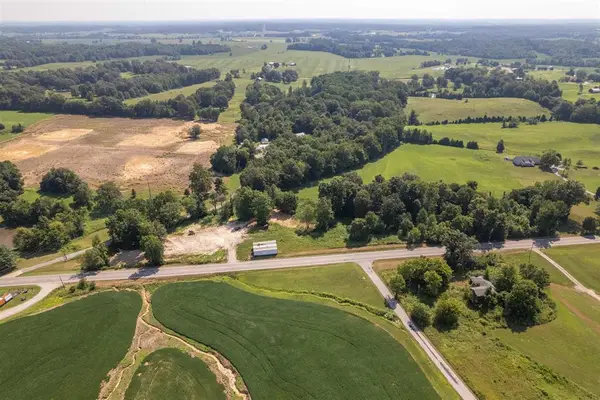 $274,900Active4.7 Acres
$274,900Active4.7 Acres11301, 11351 11397 Us Highway 431, Utica, KY 42376
MLS# 92792Listed by: KELLER WILLIAMS ELITE  $214,900Pending3 beds 2 baths1,200 sq. ft.
$214,900Pending3 beds 2 baths1,200 sq. ft.27 Hidden Valley Lane, Utica, KY 42376
MLS# 92771Listed by: EXP REALTY- New
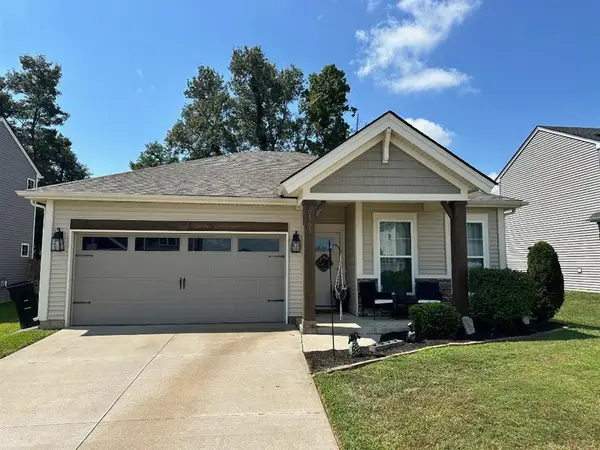 $245,000Active3 beds 2 baths1,364 sq. ft.
$245,000Active3 beds 2 baths1,364 sq. ft.6465 Valley Brook Trace, Utica, KY 42376
MLS# 92765Listed by: CHANGE OF PLACE REAL ESTATE, LLC - New
 $419,900Active3 beds 2 baths2,668 sq. ft.
$419,900Active3 beds 2 baths2,668 sq. ft.12687 Hwy 231, Utica, KY 42376
MLS# 92729Listed by: TRIPLE CROWN REALTY GROUP, LLC 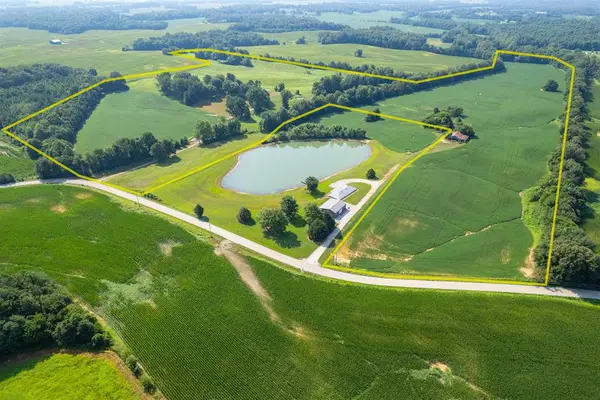 $990,000Active3 beds 2 baths1,851 sq. ft.
$990,000Active3 beds 2 baths1,851 sq. ft.4880 KY 554, Utica, KY 42376
MLS# 92704Listed by: BHG REALTY $453,900Active4 beds 3 baths2,677 sq. ft.
$453,900Active4 beds 3 baths2,677 sq. ft.2250 Deer Valley Blvd, Utica, KY 42376
MLS# 92678Listed by: KELLER WILLIAMS ELITE $209,900Pending3 beds 2 baths1,792 sq. ft.
$209,900Pending3 beds 2 baths1,792 sq. ft.2140 Harmons Ferry Rd, Utica, KY 42376
MLS# 92644Listed by: KELLER WILLIAMS ELITE $374,900Active4 beds 3 baths2,544 sq. ft.
$374,900Active4 beds 3 baths2,544 sq. ft.6349 Autumn Valley Trace, Utica, KY 42376
MLS# 92642Listed by: BHG REALTY $265,000Active3 beds 2 baths1,576 sq. ft.
$265,000Active3 beds 2 baths1,576 sq. ft.4166 Greenbriar Rd, Utica, KY 42376
MLS# 92620Listed by: GREATER OWENSBORO REALTY COMPANY $324,900Active4 beds 3 baths2,656 sq. ft.
$324,900Active4 beds 3 baths2,656 sq. ft.6824 Bridgeview Ct, Utica, KY 42376
MLS# 92602Listed by: GREATER OWENSBORO REALTY COMPANY
