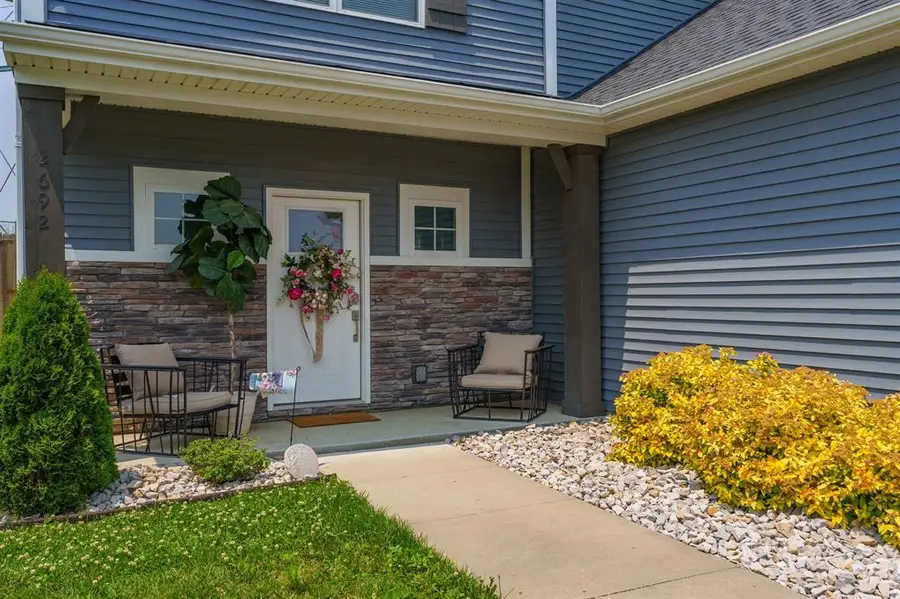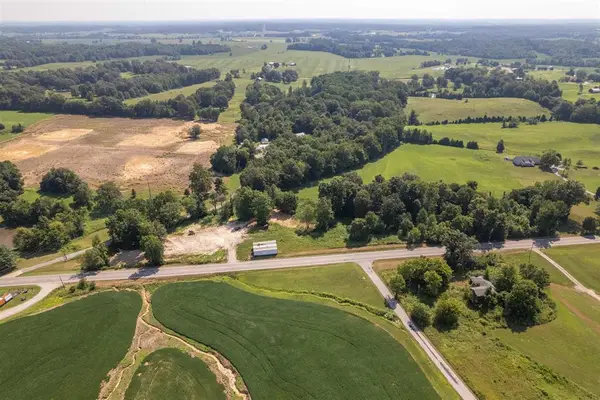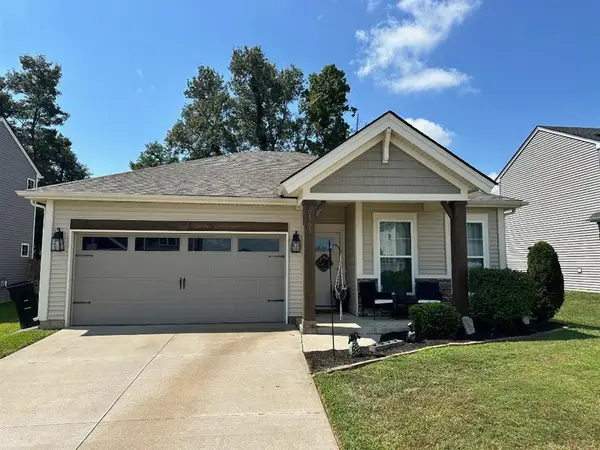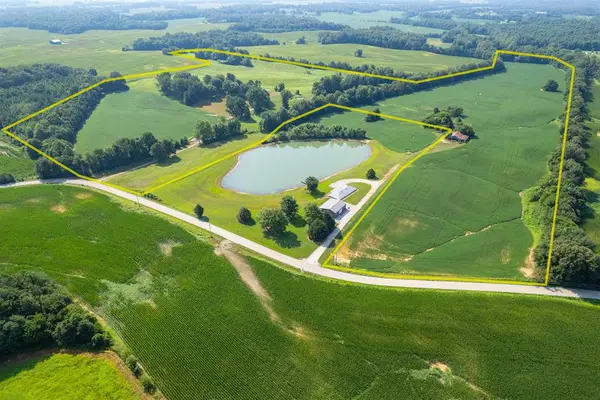2692 Cherry Blossom Ct., Utica, KY 42376
Local realty services provided by:ERA First Advantage Realty, Inc.



2692 Cherry Blossom Ct.,Utica, KY 42376
$259,900
- 3 Beds
- 3 Baths
- 1,440 sq. ft.
- Single family
- Pending
Listed by:bailey boswell
Office:bhg realty
MLS#:92305
Source:KY_GORA
Price summary
- Price:$259,900
- Price per sq. ft.:$180.49
- Monthly HOA dues:$15
About this home
Welcome to this beautifully maintained 3-bedroom, 2.5-bath Craftsman-style home nestled in a peaceful cul-de-sac. With super cute curb appeal and a fully fenced-in yard, this home is perfect for those seeking comfort, privacy, and a sense of community. Step inside to find a spacious and inviting layout, complete with hardwood floors, tall ceilings, and abundant natural light throughout. The open-concept main level features a cozy living room with large windows, a modern kitchen with stainless steel appliances, an island with a beautiful farmhouse sink, and a dining area ideal for entertaining. Upstairs, the generous primary suite offers a walk-in closet and a private en-suite bath with double vanities. Two additional bedrooms and a full bath provide ample space for family, guests, or a home office. Enjoy the outdoors in the fully fenced backyard—perfect for pets, gardening, or simply relaxing. Located on a quiet cul-de-sac, this home offers the ideal blend of tranquility and convenience, just minutes from local parks, schools, and shopping. Don’t miss the opportunity to own this picture-perfect Craftsman gem—schedule your tour today!
Contact an agent
Home facts
- Year built:2021
- Listing Id #:92305
- Added:66 day(s) ago
- Updated:August 13, 2025 at 09:09 AM
Rooms and interior
- Bedrooms:3
- Total bathrooms:3
- Full bathrooms:2
- Half bathrooms:1
- Living area:1,440 sq. ft.
Heating and cooling
- Cooling:Central Electric
- Heating:Forced Air, Gas
Structure and exterior
- Roof:Dimensional
- Year built:2021
- Building area:1,440 sq. ft.
Schools
- High school:DAVIESS COUNTY HIGH SCHOOL
- Middle school:COLLEGE VIEW MIDDLE SCHOOL
- Elementary school:Southern Oaks Elementary School
Utilities
- Water:County
- Sewer:Public Sewer
Finances and disclosures
- Price:$259,900
- Price per sq. ft.:$180.49
New listings near 2692 Cherry Blossom Ct.
- New
 $274,900Active4.7 Acres
$274,900Active4.7 Acres11301, 11351 11397 Us Highway 431, Utica, KY 42376
MLS# 92792Listed by: KELLER WILLIAMS ELITE  $214,900Pending3 beds 2 baths1,200 sq. ft.
$214,900Pending3 beds 2 baths1,200 sq. ft.27 Hidden Valley Lane, Utica, KY 42376
MLS# 92771Listed by: EXP REALTY- New
 $245,000Active3 beds 2 baths1,364 sq. ft.
$245,000Active3 beds 2 baths1,364 sq. ft.6465 Valley Brook Trace, Utica, KY 42376
MLS# 92765Listed by: CHANGE OF PLACE REAL ESTATE, LLC - New
 $419,900Active3 beds 2 baths2,668 sq. ft.
$419,900Active3 beds 2 baths2,668 sq. ft.12687 Hwy 231, Utica, KY 42376
MLS# 92729Listed by: TRIPLE CROWN REALTY GROUP, LLC  $990,000Active3 beds 2 baths1,851 sq. ft.
$990,000Active3 beds 2 baths1,851 sq. ft.4880 KY 554, Utica, KY 42376
MLS# 92704Listed by: BHG REALTY $453,900Active4 beds 3 baths2,677 sq. ft.
$453,900Active4 beds 3 baths2,677 sq. ft.2250 Deer Valley Blvd, Utica, KY 42376
MLS# 92678Listed by: KELLER WILLIAMS ELITE $209,900Pending3 beds 2 baths1,792 sq. ft.
$209,900Pending3 beds 2 baths1,792 sq. ft.2140 Harmons Ferry Rd, Utica, KY 42376
MLS# 92644Listed by: KELLER WILLIAMS ELITE $374,900Active4 beds 3 baths2,544 sq. ft.
$374,900Active4 beds 3 baths2,544 sq. ft.6349 Autumn Valley Trace, Utica, KY 42376
MLS# 92642Listed by: BHG REALTY $265,000Active3 beds 2 baths1,576 sq. ft.
$265,000Active3 beds 2 baths1,576 sq. ft.4166 Greenbriar Rd, Utica, KY 42376
MLS# 92620Listed by: GREATER OWENSBORO REALTY COMPANY $324,900Active4 beds 3 baths2,656 sq. ft.
$324,900Active4 beds 3 baths2,656 sq. ft.6824 Bridgeview Ct, Utica, KY 42376
MLS# 92602Listed by: GREATER OWENSBORO REALTY COMPANY
