Local realty services provided by:ERA First Advantage Realty, Inc.
6540 Valley Brook Trace,Utica, KY 42376
$247,500
- 3 Beds
- 2 Baths
- 1,239 sq. ft.
- Single family
- Active
Listed by: m. tyler matthews
Office: greater owensboro realty compa
MLS#:93026
Source:KY_GORA
Price summary
- Price:$247,500
- Price per sq. ft.:$199.76
- Monthly HOA dues:$15
About this home
Pristine 2023 built home in a safe, friendly, & lively neighborhood. Shows like new with high grade RevWood laminate flooring throughout so no need to worry about carpet trapping any allergies. Kitchen has custom colored cabinets, quartz counter tops and subway tile back splash. Split concept allows for privacy from the primary bedroom. Primary bedroom has ample space for a king-sized bed plus furniture. An on suite with double sink vanity & a large walk-in closet gives you all the convivences you'll want to find a 2023 built home. A private lot with fencing all around gives you space to enjoy this crisp fall weather just off the kitchen on your back patio. No sweat and no worries with everything being under 2 years old, great care for this home makes it feel like the builder just finished it yesterday! Available for immediate possession, so no waiting after closing! Book your showing today!
Contact an agent
Home facts
- Year built:2023
- Listing ID #:93026
- Added:143 day(s) ago
- Updated:January 25, 2026 at 03:30 PM
Rooms and interior
- Bedrooms:3
- Total bathrooms:2
- Full bathrooms:2
- Living area:1,239 sq. ft.
Heating and cooling
- Cooling:Central Electric
- Heating:Forced Air, Gas
Structure and exterior
- Roof:3-Tab
- Year built:2023
- Building area:1,239 sq. ft.
Schools
- High school:DAVIESS COUNTY HIGH SCHOOL
- Middle school:College View Middle School
- Elementary school:Deer Park Elementary School
Utilities
- Water:County
- Sewer:Public Sewer
Finances and disclosures
- Price:$247,500
- Price per sq. ft.:$199.76
New listings near 6540 Valley Brook Trace
- New
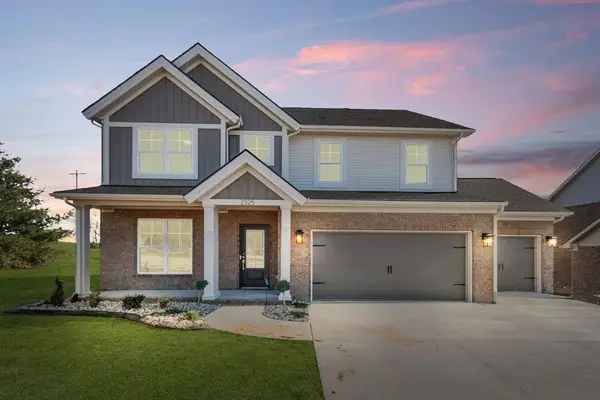 $489,800Active4 beds 3 baths2,865 sq. ft.
$489,800Active4 beds 3 baths2,865 sq. ft.2325 Deer Valley Blvd., Utica, KY 42376
MLS# 93994Listed by: GREATER OWENSBORO REALTY COMPA  $279,900Pending3 beds 2 baths2,558 sq. ft.
$279,900Pending3 beds 2 baths2,558 sq. ft.6678 Hwy 231, Utica, KY 42376-9544
MLS# 93933Listed by: ROSE REALTY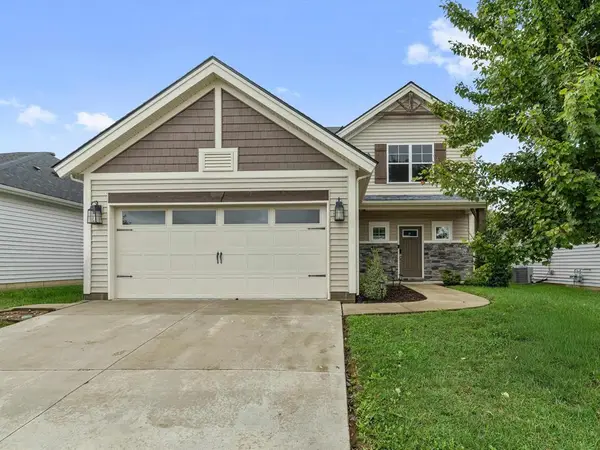 $255,000Pending3 beds 3 baths1,458 sq. ft.
$255,000Pending3 beds 3 baths1,458 sq. ft.6350 Valley Brook Trace, Utica, KY 42376
MLS# 93865Listed by: TRIPLE CROWN REALTY GROUP $1,695Active3 beds 3 baths1,456 sq. ft.
$1,695Active3 beds 3 baths1,456 sq. ft.6405 Autumn Valley Trace, Utica, KY 42376
MLS# 93830Listed by: EXP REALTY, LLC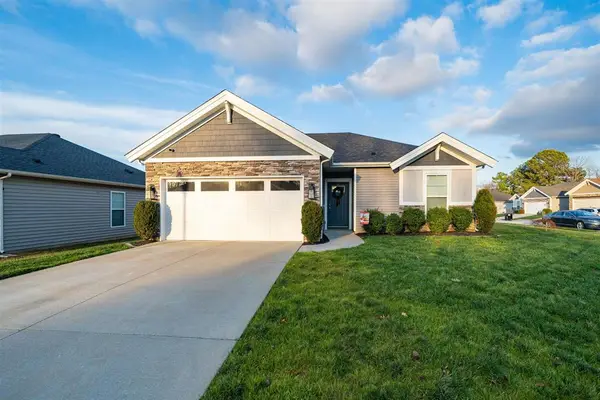 $225,900Pending3 beds 2 baths1,176 sq. ft.
$225,900Pending3 beds 2 baths1,176 sq. ft.6400 Valley Brook Trace, Utica, KY 42376
MLS# 93760Listed by: SUPREME DREAM REALTY, LLC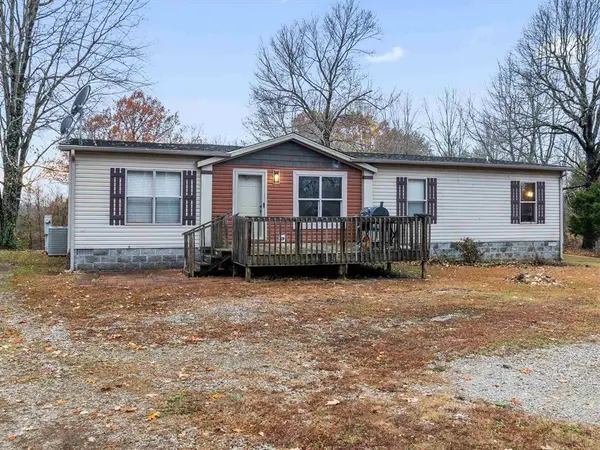 $189,900Pending3 beds 2 baths1,474 sq. ft.
$189,900Pending3 beds 2 baths1,474 sq. ft.1020 Barnetts Creek Rd, Utica, KY 42376
MLS# 93591Listed by: KELLER WILLIAMS ELITE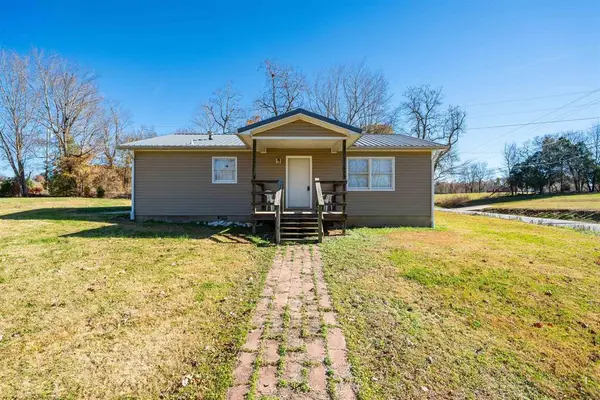 $195,000Active2 beds 2 baths918 sq. ft.
$195,000Active2 beds 2 baths918 sq. ft.201 East Harmons Ferry Rd, Utica, KY 42376
MLS# 93573Listed by: BHG REALTY $164,900Active12.67 Acres
$164,900Active12.67 AcresMoseley Rd, Utica, KY 42376
MLS# 93530Listed by: SUPREME DREAM REALTY, LLC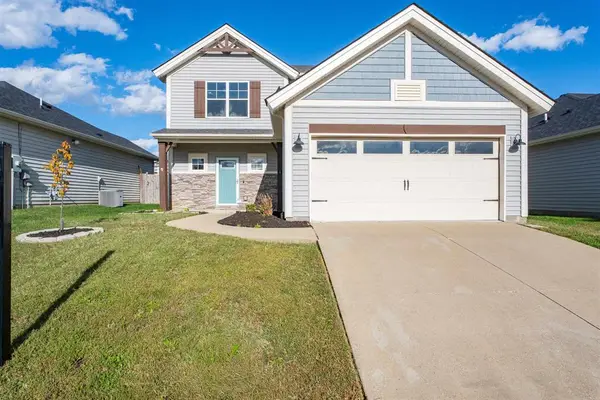 $244,700Pending3 beds 3 baths1,468 sq. ft.
$244,700Pending3 beds 3 baths1,468 sq. ft.6381 Autumn Valley Trace, Utica, KY 42376
MLS# 93370Listed by: SUPREME DREAM REALTY, LLC $169,500Pending14 Acres
$169,500Pending14 Acres11301 Highway 231, Utica, KY 42376
MLS# 93310Listed by: L. STEVE CASTLEN, REALTORS

