6566 Harmony Drive, Utica, KY 42376
Local realty services provided by:ERA First Advantage Realty, Inc.
6566 Harmony Drive,Utica, KY 42376
$209,900
- 3 Beds
- 2 Baths
- 1,231 sq. ft.
- Single family
- Active
Upcoming open houses
- Sat, Oct 0410:00 am - 11:30 am
Listed by:vanover team c
Office:greater owensboro realty compa
MLS#:93223
Source:KY_GORA
Price summary
- Price:$209,900
- Price per sq. ft.:$170.51
About this home
Sitting on a half acre just 4 miles south of the Owensboro bypass, enjoy maintenance free living in Utica. BRAND NEW furnace, A/C, water heater. Outside you'll find a new roof, siding, gutters, soffits, and windows. Inside enjoy LVT flooring, all new interior doors, and a completely remodeled kitchen and baths including ALL NEW PEX and PVC plumbing. New recessed lighting, ceiling fans in all bedrooms, and all new switches and outlets throughout the home. Large utility room with fresh plumbing and hook ups and plenty of room for shelving. The kitchen boasts brand new cabinets, countertops, a pantry, and stainless steel Whirlpool appliances. Enjoy shaded evenings on the newly installed deck out back. Brand new storage building also installed. In the crawl space, a fresh, heavy duty vapor barrier and a newly prepared entrance for easy access have been added. Deer Park Elementary, College View Middle School, Daviess County High School. County Taxes, County Utilities.
Contact an agent
Home facts
- Year built:1957
- Listing ID #:93223
- Added:2 day(s) ago
- Updated:October 04, 2025 at 06:11 PM
Rooms and interior
- Bedrooms:3
- Total bathrooms:2
- Full bathrooms:2
- Living area:1,231 sq. ft.
Heating and cooling
- Cooling:Central Electric
- Heating:Forced Air, Gas
Structure and exterior
- Roof:Dimensional
- Year built:1957
- Building area:1,231 sq. ft.
Schools
- High school:DAVIESS COUNTY HIGH SCHOOL
- Middle school:COLLEGE VIEW MIDDLE SCHOOL
- Elementary school:Deer Park Elementary School
Utilities
- Water:County
- Sewer:Public Sewer
Finances and disclosures
- Price:$209,900
- Price per sq. ft.:$170.51
New listings near 6566 Harmony Drive
- New
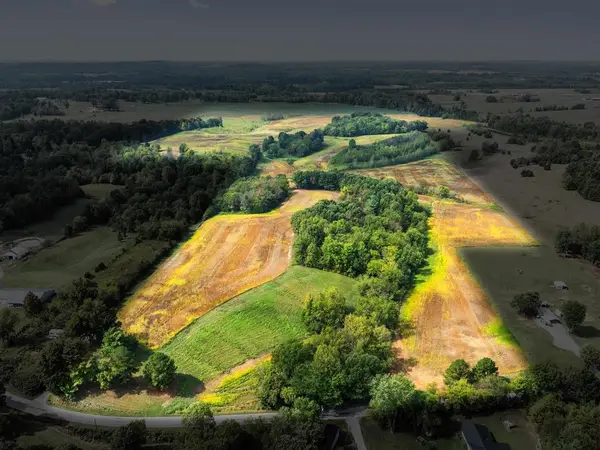 $619,900Active122 Acres
$619,900Active122 Acres1295 Buford Road, Utica, KY 42376
MLS# 93210Listed by: TRIPLE CROWN REALTY GROUP, LLC - New
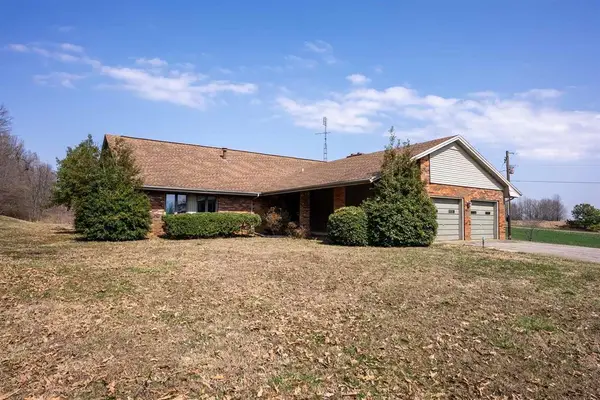 $449,900Active5 beds 4 baths4,158 sq. ft.
$449,900Active5 beds 4 baths4,158 sq. ft.10565 State Route 81, Utica, KY 42376
MLS# 93175Listed by: KELLER WILLIAMS ELITE - New
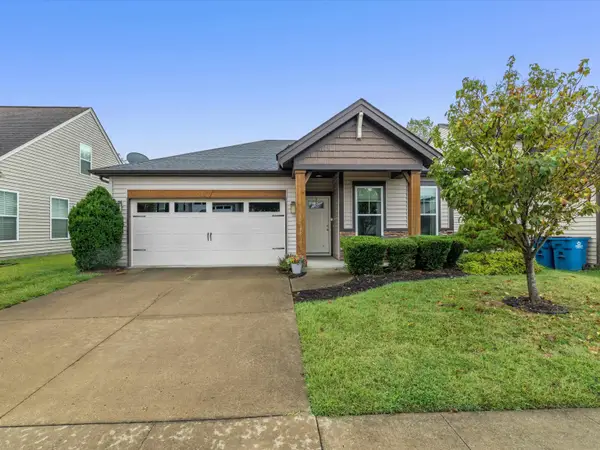 $239,000Active3 beds 2 baths1,312 sq. ft.
$239,000Active3 beds 2 baths1,312 sq. ft.6448 Autumn Valley Trace, Utica, KY 42376-9199
MLS# 250543Listed by: KEY ASSOCIATES SIGNATURE REALTY 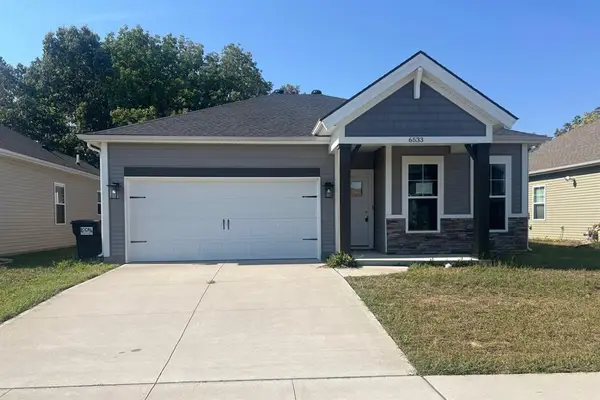 $225,000Active3 beds 2 baths1,364 sq. ft.
$225,000Active3 beds 2 baths1,364 sq. ft.6533 Valley Brook Trace, Utica, KY 42376
MLS# 93130Listed by: SOLUTIONS REAL ESTATE GROUP- Open Sat, 10 to 11:30am
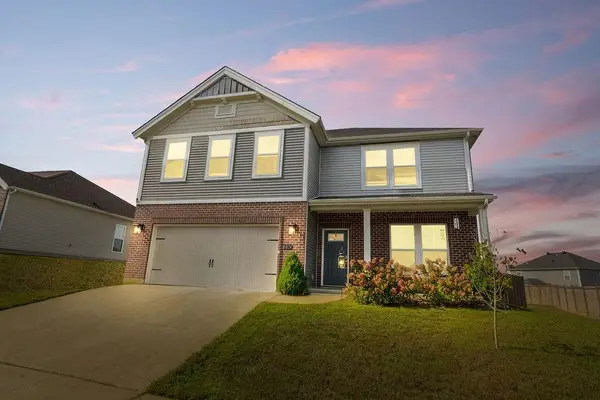 $319,900Active4 beds 3 baths2,562 sq. ft.
$319,900Active4 beds 3 baths2,562 sq. ft.6824 Creekview Court East, Utica, KY 42376
MLS# 93125Listed by: GREATER OWENSBORO REALTY COMPA 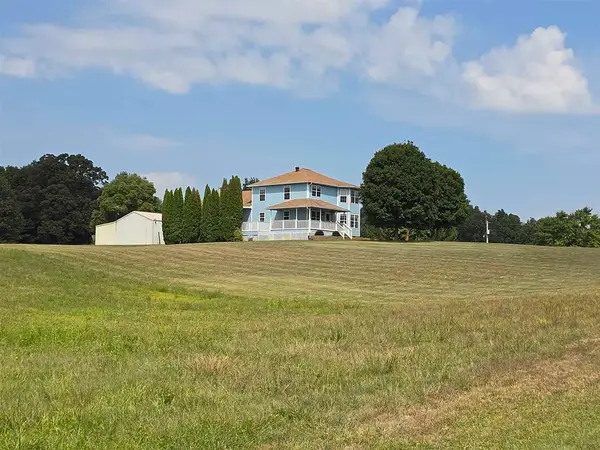 $419,500Active4 beds 4 baths2,447 sq. ft.
$419,500Active4 beds 4 baths2,447 sq. ft.12150 Red Hill Maxwell Road, Utica, KY 42376
MLS# 93042Listed by: L. STEVE CASTLEN, REALTORS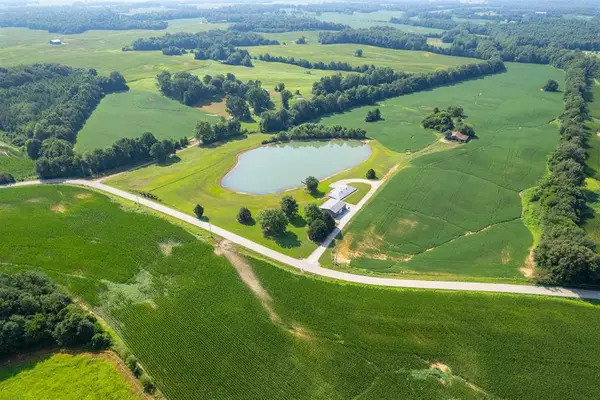 $400,000Active36.36 Acres
$400,000Active36.36 Acres4880 Kentucky 554, Utica, KY 42376
MLS# 93000Listed by: BHG REALTY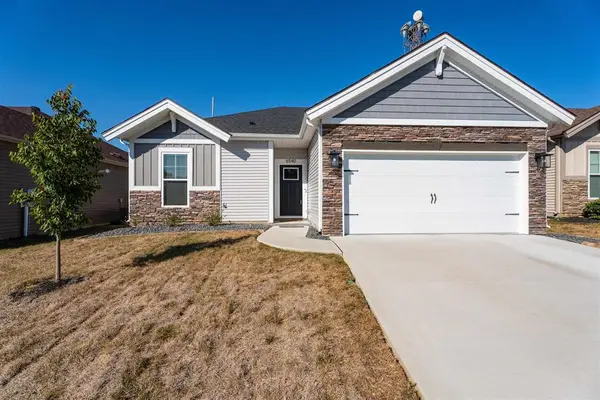 $257,900Active3 beds 2 baths1,239 sq. ft.
$257,900Active3 beds 2 baths1,239 sq. ft.6540 Valley Brook Trace, Utica, KY 42376
MLS# 93026Listed by: GREATER OWENSBORO REALTY COMPA- Open Sat, 10am to 12pm
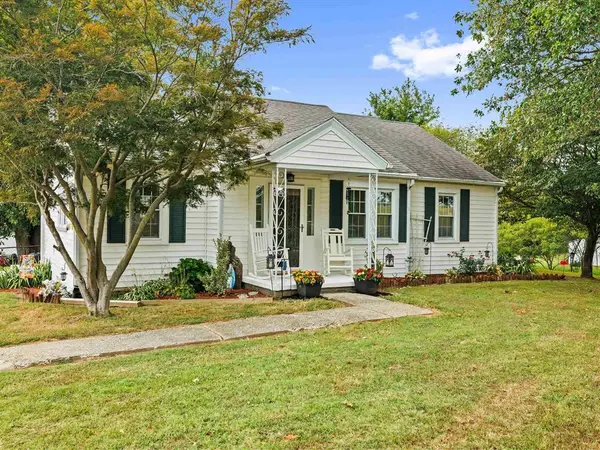 $219,900Active3 beds 1 baths1,235 sq. ft.
$219,900Active3 beds 1 baths1,235 sq. ft.10402 US 431, Utica, KY 42376
MLS# 93007Listed by: RE/MAX PROFESSIONAL REALTY GROUP
