6824 Creekview Court East, Utica, KY 42376
Local realty services provided by:ERA First Advantage Realty, Inc.

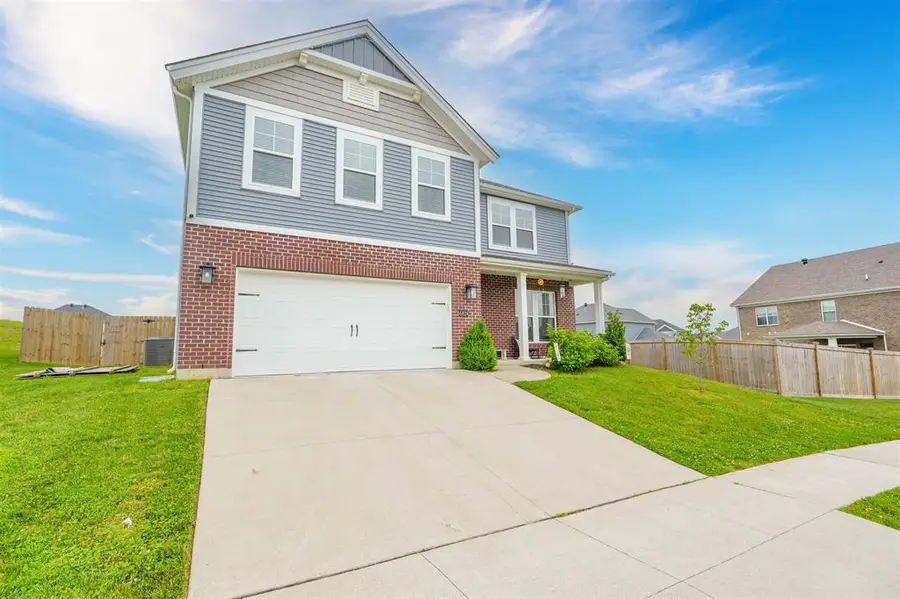
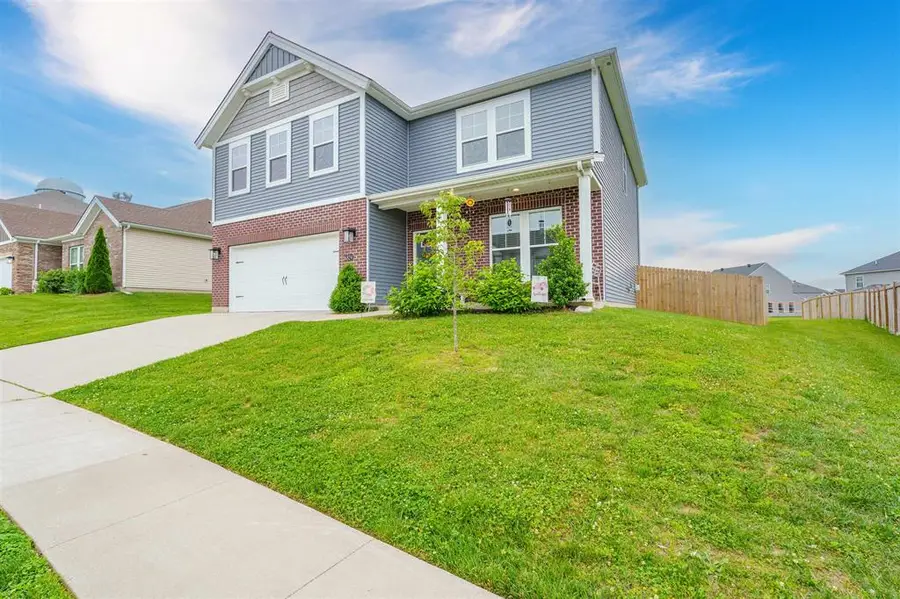
6824 Creekview Court East,Utica, KY 42376
$324,900
- 4 Beds
- 3 Baths
- 2,573 sq. ft.
- Single family
- Active
Listed by:bailey boswell
Office:bhg realty
MLS#:92207
Source:KY_GORA
Price summary
- Price:$324,900
- Price per sq. ft.:$126.27
- Monthly HOA dues:$15
About this home
Welcome to this beautifully designed 4-bedroom, 2.5-bath Craftsman-style home, nestled in a friendly, well-established neighborhood. With its inviting front porch, open concept, and thoughtful layout, this home offers both a warm inviting style and modern comfort. Inside, you'll find a warm and welcoming open-concept living space featuring abundant natural light, a beautiful kitchen, and a bonus space for your next office/playroom. Upstairs, the primary suite provides a private retreat with a walk-in closet and a spacious en-suite bath. Three additional bedrooms offer plenty of space for family, guests, or a home office. Step outside to a generously sized, flat and fully fenced backyard ideal for pets, kids, gardening, or relaxing on the patio. Whether you're hosting a barbecue or enjoying a quiet evening under the stars, this outdoor space is a true highlight. Don't miss your chance to own this beautiful Craftsman home that combines charm, functionality, and space to grow! Schedule your showing today!
Contact an agent
Home facts
- Year built:2019
- Listing Id #:92207
- Added:78 day(s) ago
- Updated:August 13, 2025 at 02:15 PM
Rooms and interior
- Bedrooms:4
- Total bathrooms:3
- Full bathrooms:2
- Half bathrooms:1
- Living area:2,573 sq. ft.
Heating and cooling
- Cooling:Central Electric
- Heating:Forced Air, Gas
Structure and exterior
- Roof:Dimensional
- Year built:2019
- Building area:2,573 sq. ft.
Schools
- High school:DAVIESS COUNTY HIGH SCHOOL
- Middle school:COLLEGE VIEW MIDDLE SCHOOL
- Elementary school:Southern Oaks Elementary School
Utilities
- Water:County
- Sewer:Public Sewer
Finances and disclosures
- Price:$324,900
- Price per sq. ft.:$126.27
New listings near 6824 Creekview Court East
- New
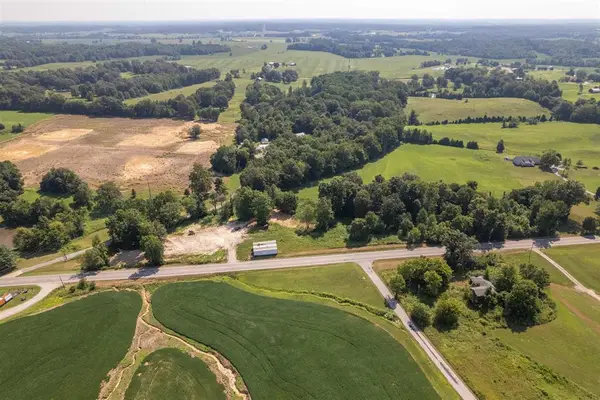 $274,900Active4.7 Acres
$274,900Active4.7 Acres11301, 11351 11397 Us Highway 431, Utica, KY 42376
MLS# 92792Listed by: KELLER WILLIAMS ELITE  $214,900Pending3 beds 2 baths1,200 sq. ft.
$214,900Pending3 beds 2 baths1,200 sq. ft.27 Hidden Valley Lane, Utica, KY 42376
MLS# 92771Listed by: EXP REALTY- New
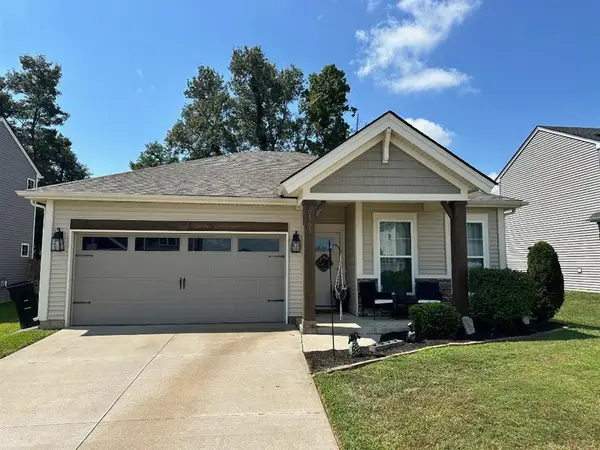 $245,000Active3 beds 2 baths1,364 sq. ft.
$245,000Active3 beds 2 baths1,364 sq. ft.6465 Valley Brook Trace, Utica, KY 42376
MLS# 92765Listed by: CHANGE OF PLACE REAL ESTATE, LLC - New
 $419,900Active3 beds 2 baths2,668 sq. ft.
$419,900Active3 beds 2 baths2,668 sq. ft.12687 Hwy 231, Utica, KY 42376
MLS# 92729Listed by: TRIPLE CROWN REALTY GROUP, LLC 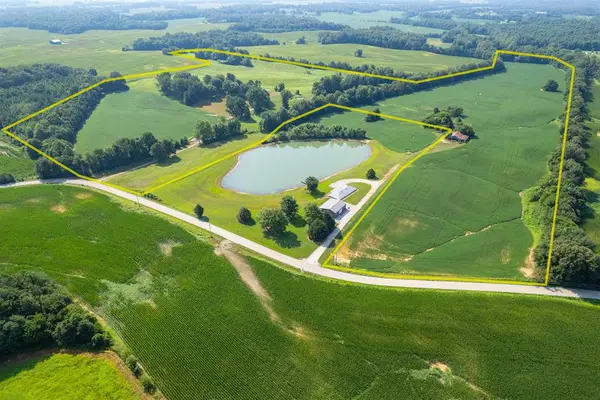 $990,000Active3 beds 2 baths1,851 sq. ft.
$990,000Active3 beds 2 baths1,851 sq. ft.4880 KY 554, Utica, KY 42376
MLS# 92704Listed by: BHG REALTY $453,900Active4 beds 3 baths2,677 sq. ft.
$453,900Active4 beds 3 baths2,677 sq. ft.2250 Deer Valley Blvd, Utica, KY 42376
MLS# 92678Listed by: KELLER WILLIAMS ELITE $209,900Pending3 beds 2 baths1,792 sq. ft.
$209,900Pending3 beds 2 baths1,792 sq. ft.2140 Harmons Ferry Rd, Utica, KY 42376
MLS# 92644Listed by: KELLER WILLIAMS ELITE $374,900Active4 beds 3 baths2,544 sq. ft.
$374,900Active4 beds 3 baths2,544 sq. ft.6349 Autumn Valley Trace, Utica, KY 42376
MLS# 92642Listed by: BHG REALTY $265,000Active3 beds 2 baths1,576 sq. ft.
$265,000Active3 beds 2 baths1,576 sq. ft.4166 Greenbriar Rd, Utica, KY 42376
MLS# 92620Listed by: GREATER OWENSBORO REALTY COMPANY $324,900Active4 beds 3 baths2,656 sq. ft.
$324,900Active4 beds 3 baths2,656 sq. ft.6824 Bridgeview Ct, Utica, KY 42376
MLS# 92602Listed by: GREATER OWENSBORO REALTY COMPANY
