128 Shermans Crescent, Versailles, KY 40383
Local realty services provided by:ERA Team Realtors
Listed by:diane k scott
Office:the brokerage
MLS#:25018429
Source:KY_LBAR
Price summary
- Price:$449,900
- Price per sq. ft.:$215.26
About this home
Built by Jimmy Nash Homes, this stunning 3 bedroom two bath townhouse showcases craftsmanship and upgrades at every turn. From the moment you enter there are so many thoughtful details and a classic elements that set this home apart.
The gourmet kitchen is a chef's dream, featuring premier Bosch stainless steel appliances, a large granite island, and a spacious pantry closet with custom shelving. An elegant coffered ceiling in the family room, and an additional cozy sitting area with gas fireplace flank the kitchen. Plantation blinds, and windows everywhere allow an abundance of natural light and enhance the open living spaces, creating an inviting atmosphere throughout.
Ready to relax, then retreat to the luxurious primary suite, where there is an expansive walk-in closet, complete with custom storage systems.
For the enjoyment of the outside and relaxing evenings or morning coffee, step out to the screened-in brick patio, enhanced with adjustable blinds for comfort and privacy.
The location is also super convenient, less than 1 mi from the Kroger marketplace, and downtown shopping.
Contact an agent
Home facts
- Year built:2015
- Listing ID #:25018429
- Added:34 day(s) ago
- Updated:September 11, 2025 at 04:44 PM
Rooms and interior
- Bedrooms:3
- Total bathrooms:2
- Full bathrooms:2
- Living area:2,090 sq. ft.
Heating and cooling
- Cooling:Electric
- Heating:Forced Air, Natural Gas
Structure and exterior
- Year built:2015
- Building area:2,090 sq. ft.
- Lot area:0.21 Acres
Schools
- High school:Woodford Co
- Middle school:Woodford Co
- Elementary school:Huntertown
Utilities
- Water:Public
- Sewer:Public Sewer
Finances and disclosures
- Price:$449,900
- Price per sq. ft.:$215.26
New listings near 128 Shermans Crescent
- Open Sun, 2 to 4pmNew
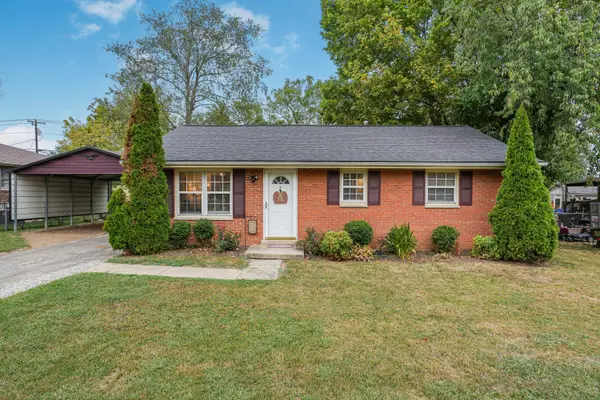 $220,000Active3 beds 1 baths1,025 sq. ft.
$220,000Active3 beds 1 baths1,025 sq. ft.300 Bryanwood Street, Versailles, KY 40383
MLS# 25502145Listed by: SIMPLIHOM - New
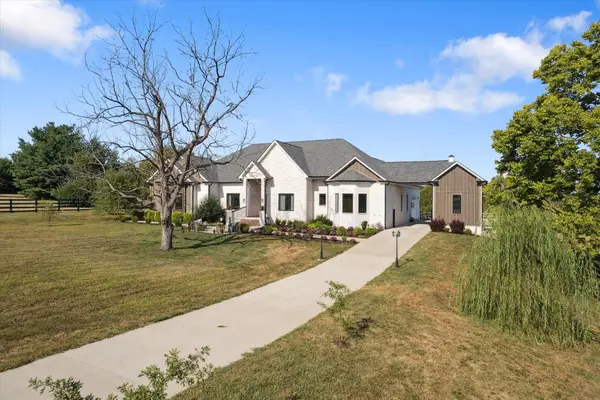 $1,950,000Active4 beds 5 baths8,402 sq. ft.
$1,950,000Active4 beds 5 baths8,402 sq. ft.100 Stirling Lane, Versailles, KY 40383
MLS# 25502096Listed by: WEICHERT REALTORS - ABG PROPERTIES - New
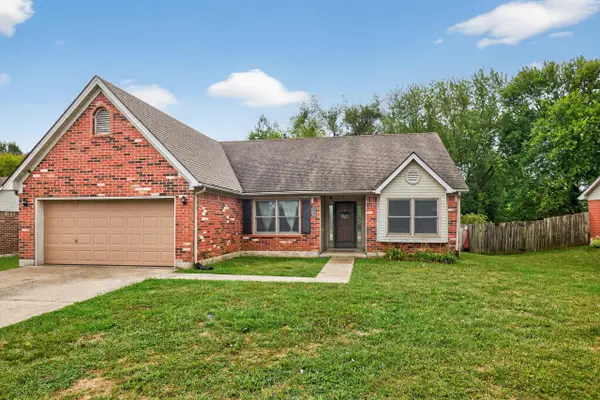 $299,900Active3 beds 2 baths1,533 sq. ft.
$299,900Active3 beds 2 baths1,533 sq. ft.202 Heather Way, Versailles, KY 40383
MLS# 25502098Listed by: TRU LIFE REAL ESTATE - New
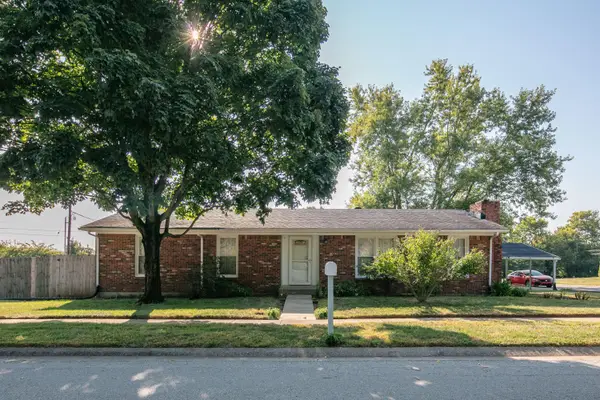 $265,000Active3 beds 2 baths1,456 sq. ft.
$265,000Active3 beds 2 baths1,456 sq. ft.140 Dan Drive, Versailles, KY 40383
MLS# 25501822Listed by: UNITED REAL ESTATE BLUEGRASS - New
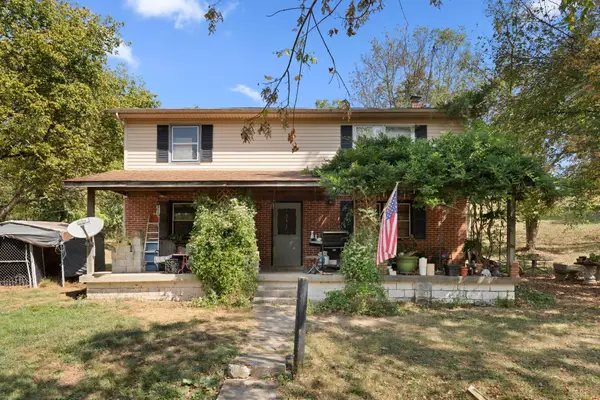 $800,000Active4 beds 2 baths2,304 sq. ft.
$800,000Active4 beds 2 baths2,304 sq. ft.3890 Oregon Road, Versailles, KY 40383
MLS# 25502035Listed by: RE/MAX CREATIVE REALTY 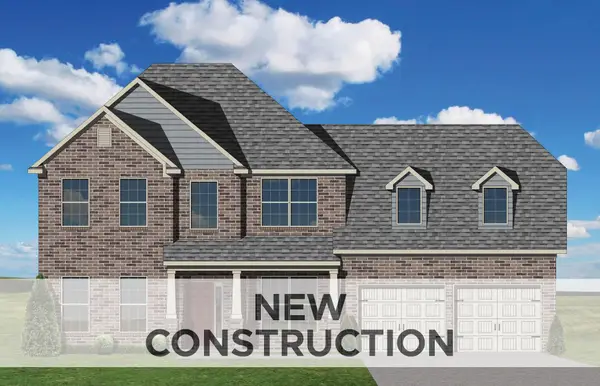 $686,951Pending4 beds 4 baths3,651 sq. ft.
$686,951Pending4 beds 4 baths3,651 sq. ft.5073 Prairie Rose Way, Versailles, KY 40383
MLS# 25502000Listed by: CHRISTIES INTERNATIONAL REAL ESTATE BLUEGRASS- Open Sun, 2 to 4pmNew
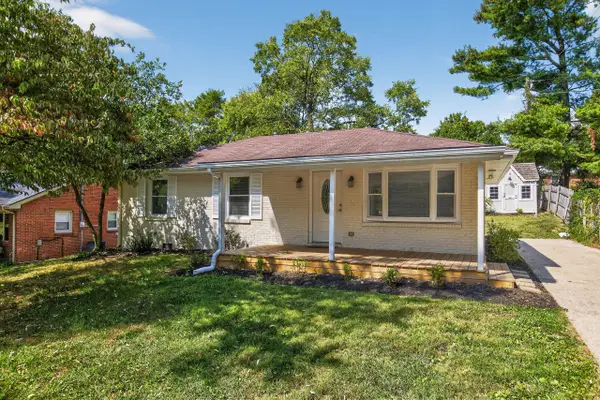 $238,000Active3 beds 1 baths1,100 sq. ft.
$238,000Active3 beds 1 baths1,100 sq. ft.308 Kentucky Avenue, Versailles, KY 40383
MLS# 25501994Listed by: SIMPLIHOM - New
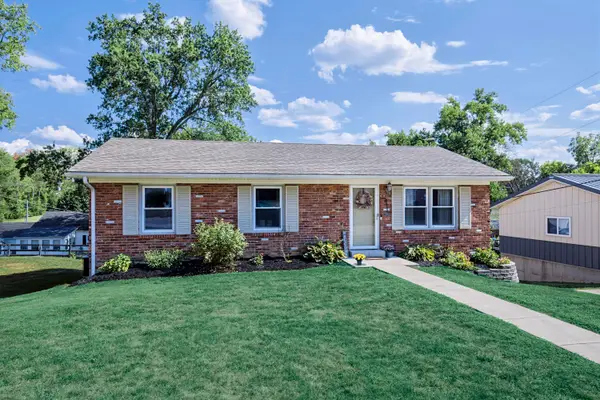 $295,500Active3 beds 1 baths1,016 sq. ft.
$295,500Active3 beds 1 baths1,016 sq. ft.413 Elm Street Heights, Versailles, KY 40383
MLS# 25501858Listed by: RECTOR HAYDEN REALTORS - New
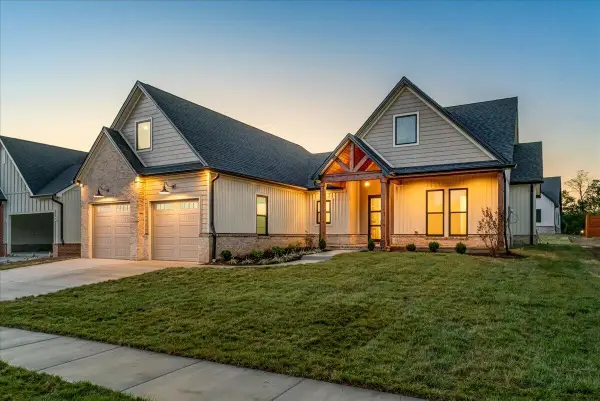 $710,000Active4 beds 4 baths2,591 sq. ft.
$710,000Active4 beds 4 baths2,591 sq. ft.745 Azalea Lane, Versailles, KY 40383
MLS# 25501809Listed by: COLDWELL BANKER MCMAHAN - New
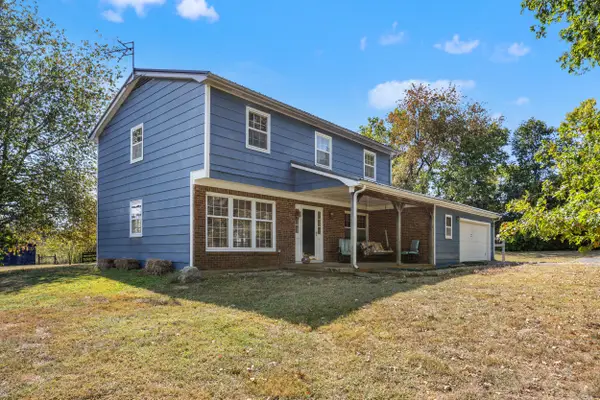 $400,000Active3 beds 3 baths2,047 sq. ft.
$400,000Active3 beds 3 baths2,047 sq. ft.2260 Keene Troy Pike, Versailles, KY 40383
MLS# 25501764Listed by: KELLER WILLIAMS LEGACY GROUP
