2260 Keene Troy Pike, Versailles, KY 40383
Local realty services provided by:ERA Select Real Estate
2260 Keene Troy Pike,Versailles, KY 40383
$400,000
- 3 Beds
- 3 Baths
- 2,047 sq. ft.
- Single family
- Pending
Listed by:stephanie kelemen
Office:keller williams legacy group
MLS#:25501764
Source:KY_LBAR
Price summary
- Price:$400,000
- Price per sq. ft.:$195.41
About this home
Welcome to your future farmhouse retreat on 5.33 acres! Just minutes from town, this property offers the best of both worlds, country living with easy access to city conveniences. The land is the star here: fully fenced with wood and wire fencing, it includes a barn and shed (formerly a chicken coop), plus wooded acreage that could be cleared for gardens, pasture, or future projects. The home itself is brimming with character. Inside, you'll find original hardwood floors, a large living room, kitchen, dining room, and full bath on the main level. Upstairs features three bedrooms and two full baths. The prior owner closed off a couple of doors, which could be reopened to enhance flow and functionality. With radiant heat, no central air, and endless potential, this farmhouse is ready for your vision, whether you choose to renovate and restore or build new. Imagine the possibilities for your dream homestead on this gorgeous property!
Contact an agent
Home facts
- Year built:9999
- Listing ID #:25501764
- Added:7 day(s) ago
- Updated:September 26, 2025 at 04:42 PM
Rooms and interior
- Bedrooms:3
- Total bathrooms:3
- Full bathrooms:3
- Living area:2,047 sq. ft.
Structure and exterior
- Year built:9999
- Building area:2,047 sq. ft.
- Lot area:5.33 Acres
Schools
- High school:West Jess HS
- Middle school:West Jessamine Middle School
- Elementary school:Wilmore
Utilities
- Water:Public
- Sewer:Septic Tank
Finances and disclosures
- Price:$400,000
- Price per sq. ft.:$195.41
New listings near 2260 Keene Troy Pike
- New
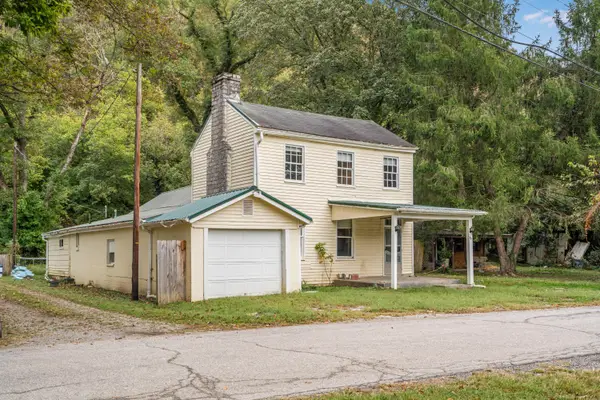 Listed by ERA$125,000Active3 beds 2 baths2,257 sq. ft.
Listed by ERA$125,000Active3 beds 2 baths2,257 sq. ft.40 Old Clifton Road, Versailles, KY 40383
MLS# 25502261Listed by: ERA SELECT REAL ESTATE - New
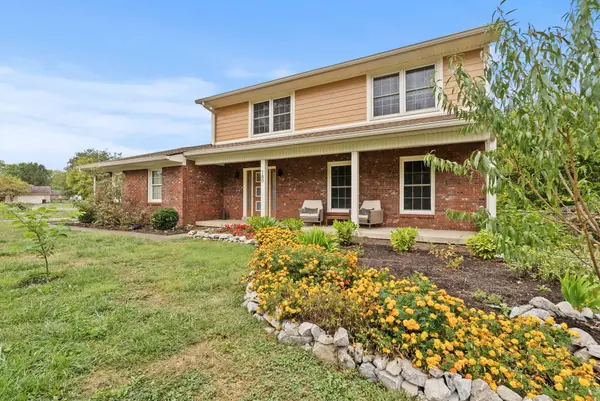 $369,900Active3 beds 3 baths
$369,900Active3 beds 3 baths180 Peachtree Drive, Versailles, KY 40383
MLS# 25502248Listed by: RE/MAX ELITE LEXINGTON - Open Sun, 2 to 4pmNew
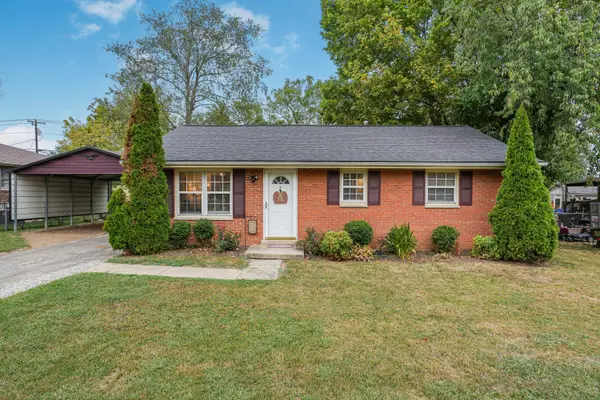 $220,000Active3 beds 1 baths1,025 sq. ft.
$220,000Active3 beds 1 baths1,025 sq. ft.300 Bryanwood Street, Versailles, KY 40383
MLS# 25502145Listed by: SIMPLIHOM - New
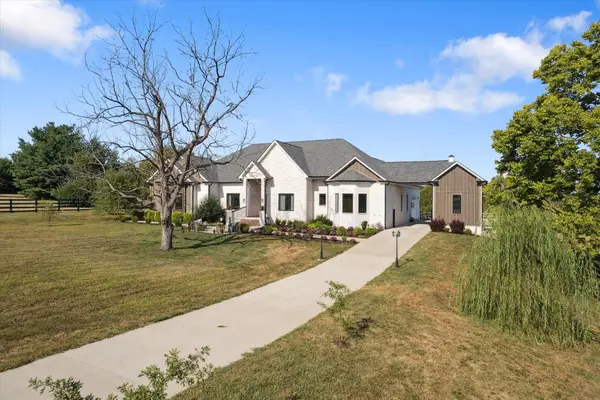 $1,950,000Active4 beds 5 baths8,402 sq. ft.
$1,950,000Active4 beds 5 baths8,402 sq. ft.100 Stirling Lane, Versailles, KY 40383
MLS# 25502096Listed by: WEICHERT REALTORS - ABG PROPERTIES - New
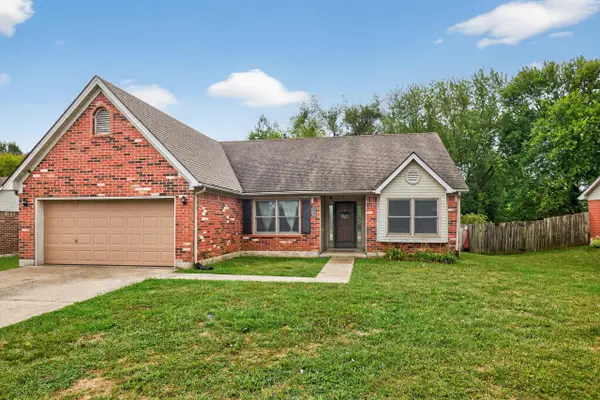 $299,900Active3 beds 2 baths1,533 sq. ft.
$299,900Active3 beds 2 baths1,533 sq. ft.202 Heather Way, Versailles, KY 40383
MLS# 25502098Listed by: TRU LIFE REAL ESTATE - New
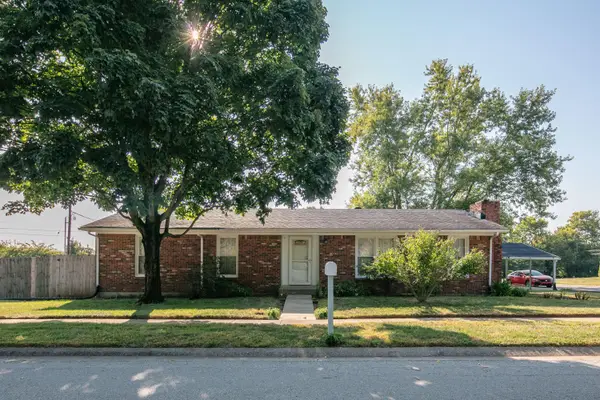 $265,000Active3 beds 2 baths1,456 sq. ft.
$265,000Active3 beds 2 baths1,456 sq. ft.140 Dan Drive, Versailles, KY 40383
MLS# 25501822Listed by: UNITED REAL ESTATE BLUEGRASS - New
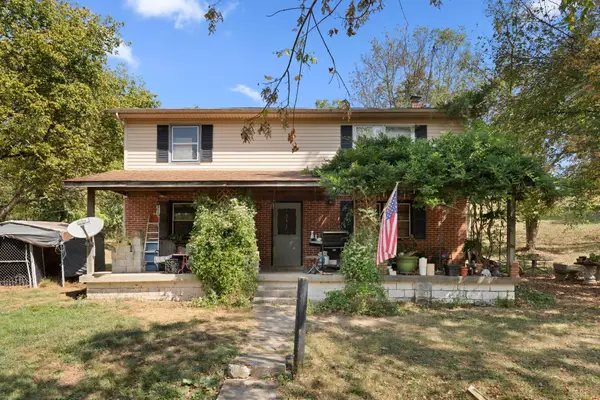 $800,000Active4 beds 2 baths2,304 sq. ft.
$800,000Active4 beds 2 baths2,304 sq. ft.3890 Oregon Road, Versailles, KY 40383
MLS# 25502035Listed by: RE/MAX CREATIVE REALTY 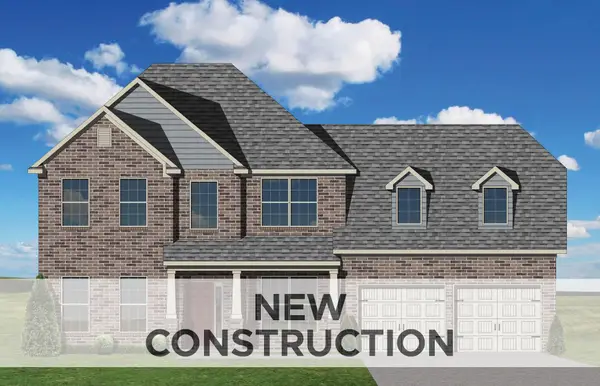 $686,951Pending4 beds 4 baths3,651 sq. ft.
$686,951Pending4 beds 4 baths3,651 sq. ft.5073 Prairie Rose Way, Versailles, KY 40383
MLS# 25502000Listed by: CHRISTIES INTERNATIONAL REAL ESTATE BLUEGRASS- Open Sun, 2 to 4pmNew
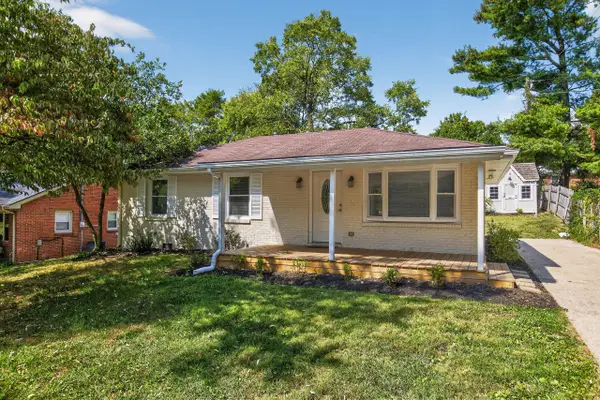 $238,000Active3 beds 1 baths1,100 sq. ft.
$238,000Active3 beds 1 baths1,100 sq. ft.308 Kentucky Avenue, Versailles, KY 40383
MLS# 25501994Listed by: SIMPLIHOM - New
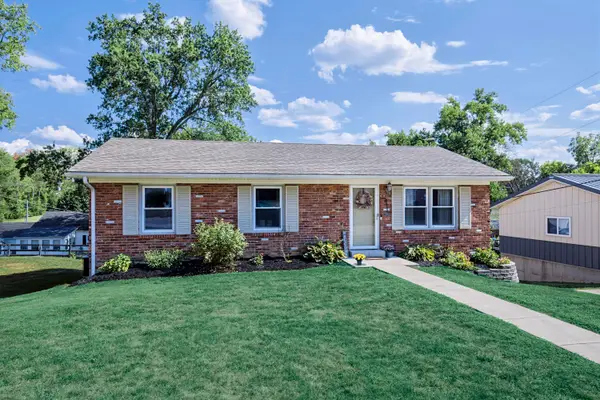 $295,500Active3 beds 1 baths1,016 sq. ft.
$295,500Active3 beds 1 baths1,016 sq. ft.413 Elm Street Heights, Versailles, KY 40383
MLS# 25501858Listed by: RECTOR HAYDEN REALTORS
