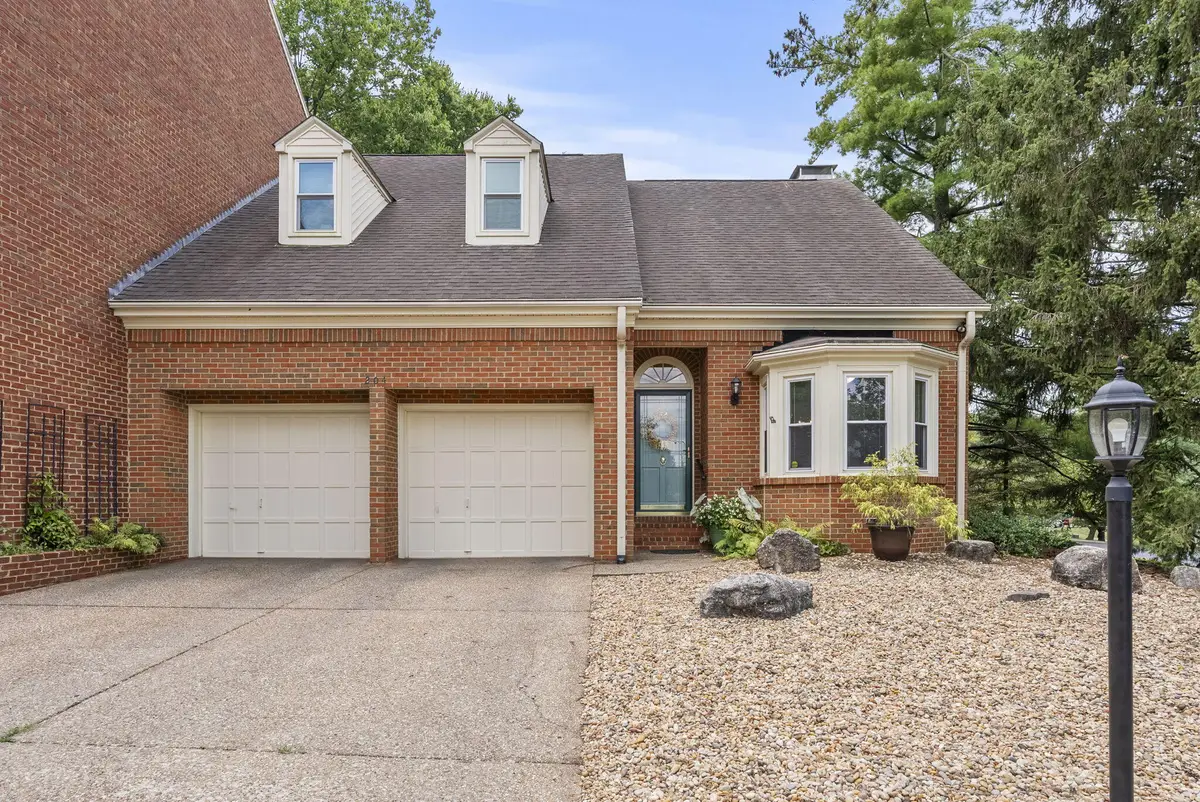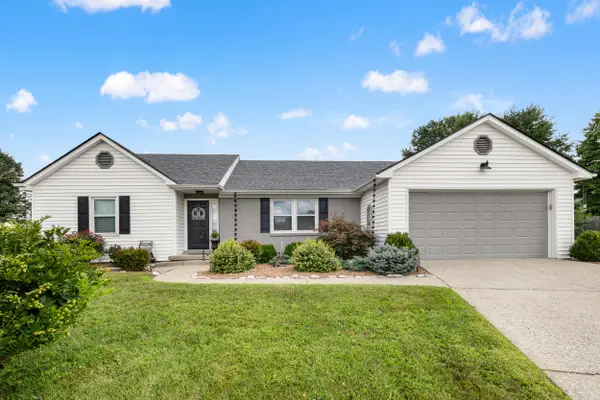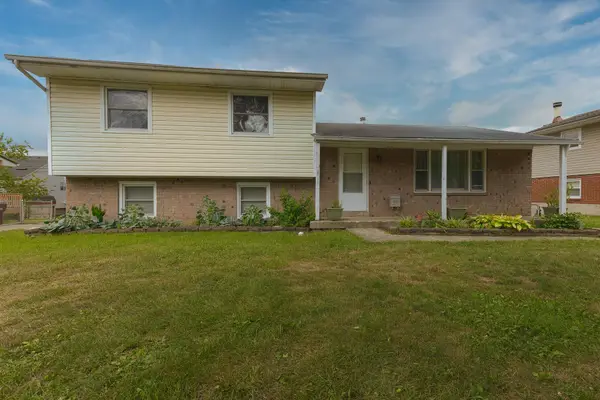204 Breckinridge Drive, Versailles, KY 40383
Local realty services provided by:ERA Select Real Estate



204 Breckinridge Drive,Versailles, KY 40383
$380,000
- 3 Beds
- 3 Baths
- 2,251 sq. ft.
- Townhouse
- Pending
Listed by:rachael dozier
Office:kentucky land and home
MLS#:25017921
Source:KY_LBAR
Price summary
- Price:$380,000
- Price per sq. ft.:$168.81
About this home
Welcome to 204 Breckinridge Drive, a beautifully maintained townhome offering style, comfort, and convenience in the heart of Versailles. This move-in-ready home features gleaming wood floors throughout the main living areas, a bright and inviting sunroom perfect for morning coffee or evening relaxation, and an open, functional floor plan ideal for both everyday living and entertaining.
With three spacious bedrooms and two and a half bathrooms, there's room for everyone. The primary suite offers a private retreat with ample closet space and a well-appointed bath. The two-car garage provides plenty of storage, while the low-maintenance yard lets you enjoy more of your time without the hassle of extensive upkeep.
Conveniently located near shopping, dining, and parks, this home combines the best of low-maintenance living with a warm, welcoming feel.
Contact an agent
Home facts
- Year built:1998
- Listing Id #:25017921
- Added:5 day(s) ago
- Updated:August 19, 2025 at 03:36 AM
Rooms and interior
- Bedrooms:3
- Total bathrooms:3
- Full bathrooms:2
- Half bathrooms:1
- Living area:2,251 sq. ft.
Heating and cooling
- Cooling:Electric
- Heating:Forced Air, Natural Gas
Structure and exterior
- Year built:1998
- Building area:2,251 sq. ft.
- Lot area:0.1 Acres
Schools
- High school:Woodford Co
- Middle school:Woodford Co
- Elementary school:Simmons
Utilities
- Water:Public
- Sewer:Public Sewer
Finances and disclosures
- Price:$380,000
- Price per sq. ft.:$168.81
New listings near 204 Breckinridge Drive
- New
 $150,000Active0.53 Acres
$150,000Active0.53 Acres315 Lower Clifton Road, Versailles, KY 40383
MLS# 25018272Listed by: BERKSHIRE HATHAWAY DE MOVELLAN PROPERTIES - New
 $150,000Active2 beds 1 baths812 sq. ft.
$150,000Active2 beds 1 baths812 sq. ft.315 Lower Clifton Road, Versailles, KY 40383
MLS# 25018270Listed by: BERKSHIRE HATHAWAY DE MOVELLAN PROPERTIES  $660,000Pending3 beds 2 baths2,523 sq. ft.
$660,000Pending3 beds 2 baths2,523 sq. ft.3047 Rosewood Drive, Versailles, KY 40383
MLS# 25017536Listed by: THE AGENCY- New
 $429,000Active4 beds 3 baths2,180 sq. ft.
$429,000Active4 beds 3 baths2,180 sq. ft.204 Locust Grove Way, Versailles, KY 40383
MLS# 25017629Listed by: RECTOR HAYDEN REALTORS - New
 $154,900Active4 beds 2 baths2,042 sq. ft.
$154,900Active4 beds 2 baths2,042 sq. ft.230 High Street, Versailles, KY 40383
MLS# 25017571Listed by: ROOKARD REAL ESTATE CONSULTANTS  $429,500Pending3 beds 3 baths2,016 sq. ft.
$429,500Pending3 beds 3 baths2,016 sq. ft.114 Brampton Place, Versailles, KY 40383
MLS# 25017550Listed by: RECTOR HAYDEN REALTORS $295,000Pending3 beds 2 baths1,568 sq. ft.
$295,000Pending3 beds 2 baths1,568 sq. ft.600 Turret Drive, Versailles, KY 40383
MLS# 25017349Listed by: THE BROKERAGE $439,900Pending4 beds 3 baths2,736 sq. ft.
$439,900Pending4 beds 3 baths2,736 sq. ft.501 Abingdon Avenue, Versailles, KY 40383
MLS# 25017186Listed by: KELLER WILLIAMS COMMONWEALTH $275,000Active3 beds 2 baths1,631 sq. ft.
$275,000Active3 beds 2 baths1,631 sq. ft.224 Paddock Drive, Versailles, KY 40383
MLS# 25017223Listed by: THE REAL ESTATE GROUP
