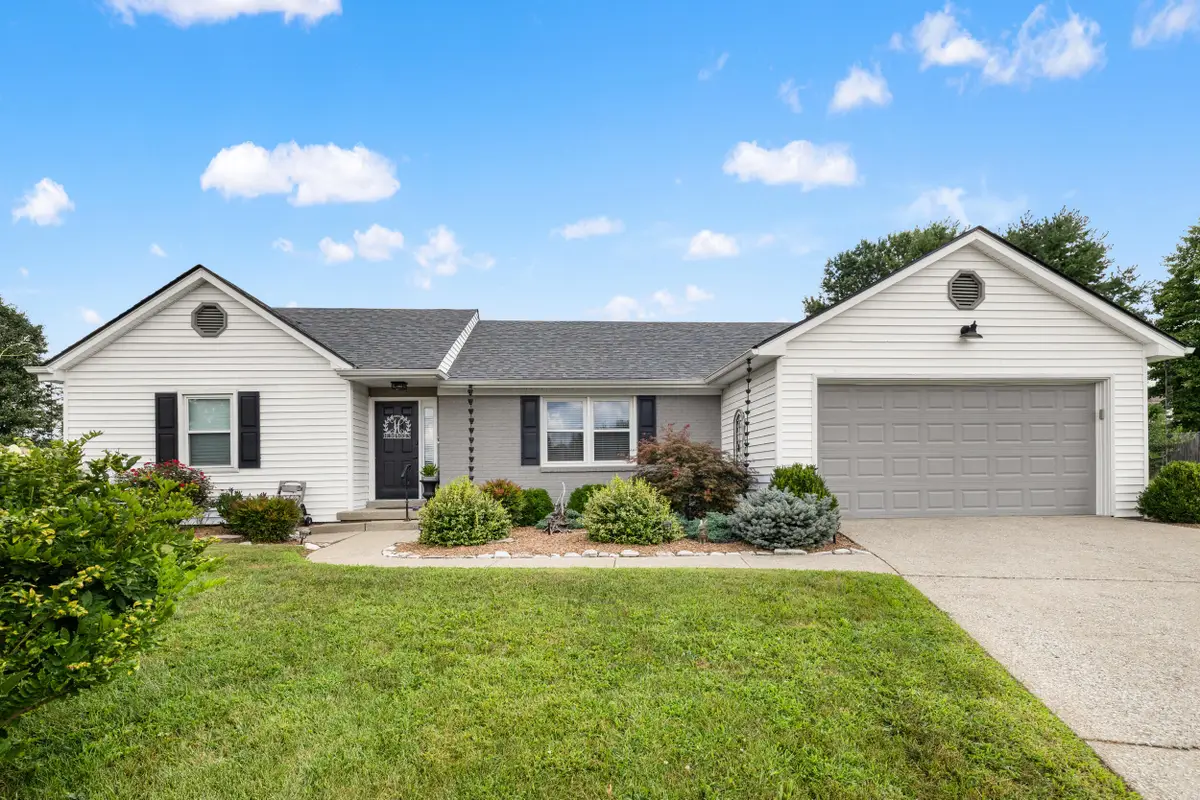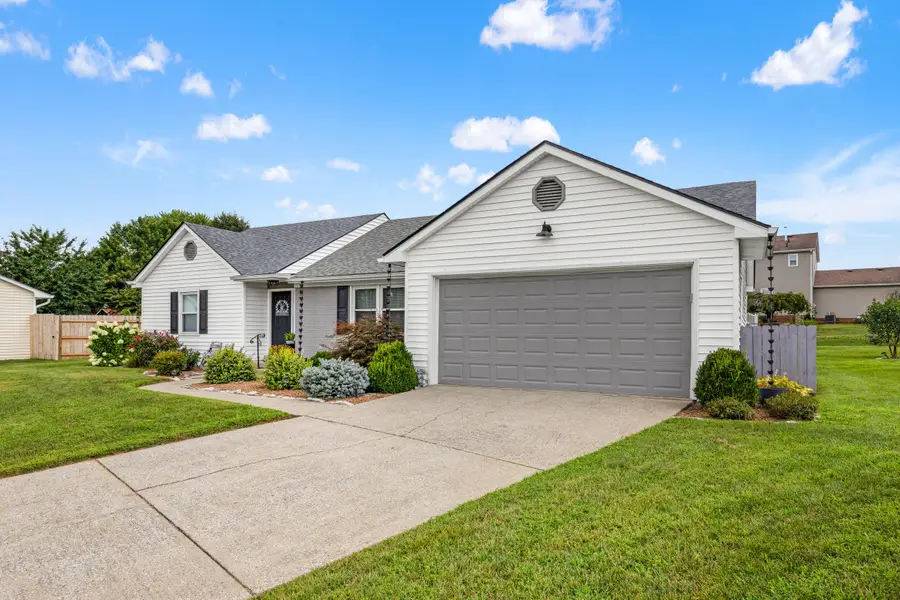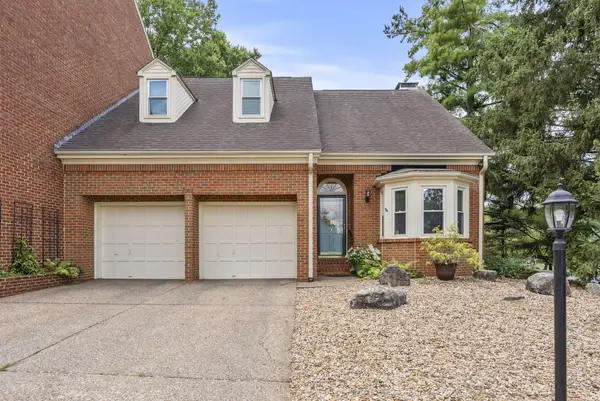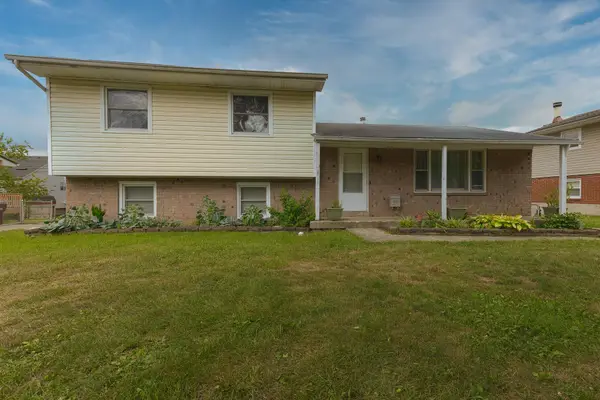600 Turret Drive, Versailles, KY 40383
Local realty services provided by:ERA Select Real Estate



600 Turret Drive,Versailles, KY 40383
$295,000
- 3 Beds
- 2 Baths
- 1,568 sq. ft.
- Single family
- Pending
Listed by:diane k scott
Office:the brokerage
MLS#:25017349
Source:KY_LBAR
Price summary
- Price:$295,000
- Price per sq. ft.:$188.14
About this home
Tucked at the end of a peaceful cul-de-sac is this adorable one-level quaint ranch home.
This house offers an inviting blend of comfort and charm, with 3 spacious bedrooms, and 2 full baths. The home has a perfect layout for everyday living and hosting guests too. There is an updated kitchen, cozy family room with fireplace, and a backyard oasis that feels like your own private park (there is even a koi pond for you to add fish). The living room offers some additional flex space with endless possibilities—whether you need a second living area, playroom, home office, or relaxation zone. Another great feature; there are no steps in this home, the garage even has an accessibility ramp for ease of entrance and parking. As for location, it is close to all things shopping including the Kroger marketplace that is just around the corner. Don't miss an opportunity to come take a look at this one.
Contact an agent
Home facts
- Year built:1987
- Listing Id #:25017349
- Added:10 day(s) ago
- Updated:August 10, 2025 at 11:38 PM
Rooms and interior
- Bedrooms:3
- Total bathrooms:2
- Full bathrooms:2
- Living area:1,568 sq. ft.
Heating and cooling
- Cooling:Electric, Heat Pump
- Heating:Electric, Heat Pump
Structure and exterior
- Year built:1987
- Building area:1,568 sq. ft.
- Lot area:0.21 Acres
Schools
- High school:Woodford Co
- Middle school:Woodford Co
- Elementary school:Huntertown
Utilities
- Water:Public
Finances and disclosures
- Price:$295,000
- Price per sq. ft.:$188.14
New listings near 600 Turret Drive
- New
 $150,000Active0.53 Acres
$150,000Active0.53 Acres315 Lower Clifton Road, Versailles, KY 40383
MLS# 25018272Listed by: BERKSHIRE HATHAWAY DE MOVELLAN PROPERTIES - New
 $150,000Active2 beds 1 baths812 sq. ft.
$150,000Active2 beds 1 baths812 sq. ft.315 Lower Clifton Road, Versailles, KY 40383
MLS# 25018270Listed by: BERKSHIRE HATHAWAY DE MOVELLAN PROPERTIES - New
 $380,000Active3 beds 3 baths2,251 sq. ft.
$380,000Active3 beds 3 baths2,251 sq. ft.204 Breckinridge Drive, Versailles, KY 40383
MLS# 25017921Listed by: KENTUCKY LAND AND HOME  $660,000Pending3 beds 2 baths2,523 sq. ft.
$660,000Pending3 beds 2 baths2,523 sq. ft.3047 Rosewood Drive, Versailles, KY 40383
MLS# 25017536Listed by: THE AGENCY- New
 $429,000Active4 beds 3 baths2,180 sq. ft.
$429,000Active4 beds 3 baths2,180 sq. ft.204 Locust Grove Way, Versailles, KY 40383
MLS# 25017629Listed by: RECTOR HAYDEN REALTORS - New
 $154,900Active4 beds 2 baths2,042 sq. ft.
$154,900Active4 beds 2 baths2,042 sq. ft.230 High Street, Versailles, KY 40383
MLS# 25017571Listed by: ROOKARD REAL ESTATE CONSULTANTS  $429,500Pending3 beds 3 baths2,016 sq. ft.
$429,500Pending3 beds 3 baths2,016 sq. ft.114 Brampton Place, Versailles, KY 40383
MLS# 25017550Listed by: RECTOR HAYDEN REALTORS $439,900Pending4 beds 3 baths2,736 sq. ft.
$439,900Pending4 beds 3 baths2,736 sq. ft.501 Abingdon Avenue, Versailles, KY 40383
MLS# 25017186Listed by: KELLER WILLIAMS COMMONWEALTH $275,000Active3 beds 2 baths1,631 sq. ft.
$275,000Active3 beds 2 baths1,631 sq. ft.224 Paddock Drive, Versailles, KY 40383
MLS# 25017223Listed by: THE REAL ESTATE GROUP
