3047 Rosewood Drive, Versailles, KY 40383
Local realty services provided by:ERA Select Real Estate

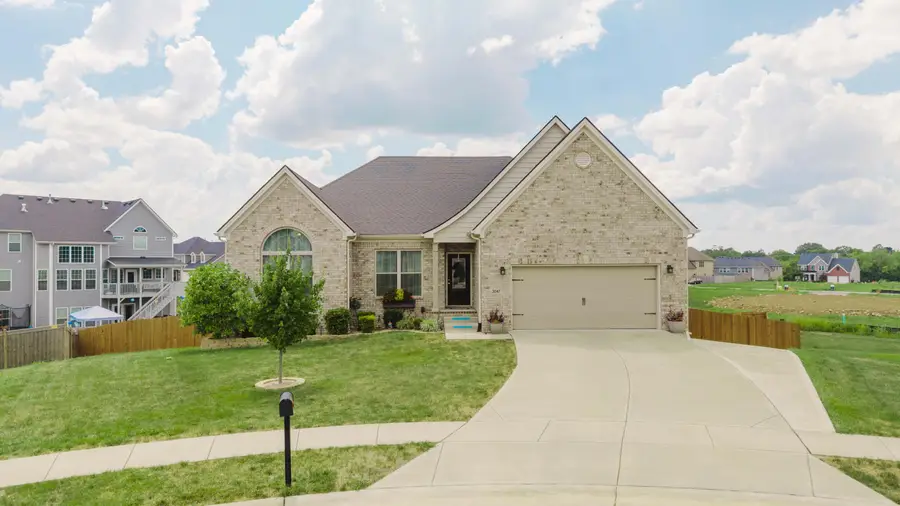
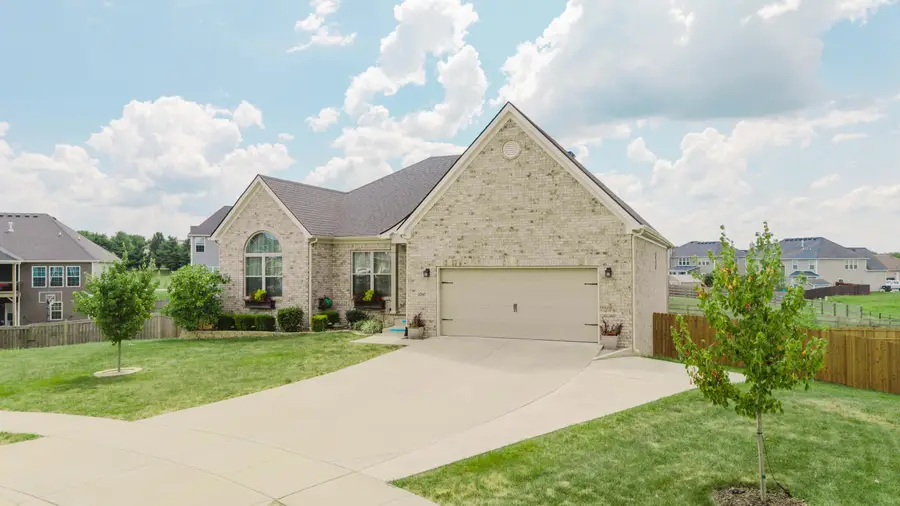
3047 Rosewood Drive,Versailles, KY 40383
$660,000
- 3 Beds
- 2 Baths
- 2,523 sq. ft.
- Single family
- Pending
Listed by:susie basham
Office:the agency
MLS#:25017536
Source:KY_LBAR
Price summary
- Price:$660,000
- Price per sq. ft.:$261.59
About this home
Discover your dream home: a stunning 3-bedroom, 2-bath all brick ranch masterpiece with a full walk-out basement. This home has been meticulously upgraded and maintained to perfection. Step into a Chef's kitchen equipped with a gas cooktop, double oven, and an expansive quartz island perfect for entertaining. Plus, enjoy the convenience of a butler's pantry and a beverage refrigerator. The main area gleams with upgraded luxury vinyl plank flooring. Step outside to a covered deck with a fan and ample space for grilling, complete with a natural gas hookup.
Escape to the lavish master suite, boasting a fully tiled, oversized shower and a gigantic walk-in closet, complemented by luxurious carpet in the bedrooms for that extra touch of coziness.
The colossal walk-out basement extends across the entire home, ready for your personal customization, with plumbing already set up. French doors lead to a patio featuring a second gas outlet, perfect for a cozy firepit. The garage offers 4 feet of extended space for all your tools and projects. You won't believe of all of upgraded features until you see them with your own eyes!
Contact an agent
Home facts
- Year built:2020
- Listing Id #:25017536
- Added:7 day(s) ago
- Updated:August 13, 2025 at 04:38 PM
Rooms and interior
- Bedrooms:3
- Total bathrooms:2
- Full bathrooms:2
- Living area:2,523 sq. ft.
Heating and cooling
- Cooling:Electric, Heat Pump
- Heating:Natural Gas
Structure and exterior
- Year built:2020
- Building area:2,523 sq. ft.
- Lot area:0.41 Acres
Schools
- High school:Woodford Co
- Middle school:Woodford Co
- Elementary school:Southside
Utilities
- Water:Public
Finances and disclosures
- Price:$660,000
- Price per sq. ft.:$261.59
New listings near 3047 Rosewood Drive
- New
 $150,000Active0.53 Acres
$150,000Active0.53 Acres315 Lower Clifton Road, Versailles, KY 40383
MLS# 25018272Listed by: BERKSHIRE HATHAWAY DE MOVELLAN PROPERTIES - New
 $150,000Active2 beds 1 baths812 sq. ft.
$150,000Active2 beds 1 baths812 sq. ft.315 Lower Clifton Road, Versailles, KY 40383
MLS# 25018270Listed by: BERKSHIRE HATHAWAY DE MOVELLAN PROPERTIES - New
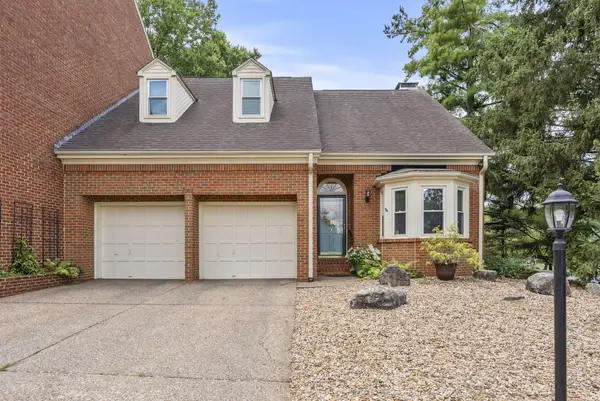 $380,000Active3 beds 3 baths2,251 sq. ft.
$380,000Active3 beds 3 baths2,251 sq. ft.204 Breckinridge Drive, Versailles, KY 40383
MLS# 25017921Listed by: KENTUCKY LAND AND HOME - New
 $429,000Active4 beds 3 baths2,180 sq. ft.
$429,000Active4 beds 3 baths2,180 sq. ft.204 Locust Grove Way, Versailles, KY 40383
MLS# 25017629Listed by: RECTOR HAYDEN REALTORS - New
 $154,900Active4 beds 2 baths2,042 sq. ft.
$154,900Active4 beds 2 baths2,042 sq. ft.230 High Street, Versailles, KY 40383
MLS# 25017571Listed by: ROOKARD REAL ESTATE CONSULTANTS  $429,500Pending3 beds 3 baths2,016 sq. ft.
$429,500Pending3 beds 3 baths2,016 sq. ft.114 Brampton Place, Versailles, KY 40383
MLS# 25017550Listed by: RECTOR HAYDEN REALTORS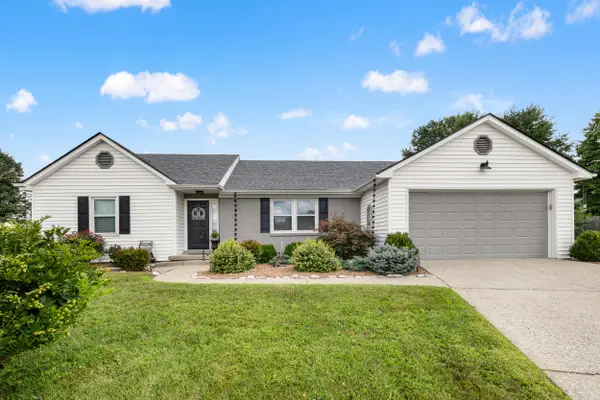 $295,000Pending3 beds 2 baths1,568 sq. ft.
$295,000Pending3 beds 2 baths1,568 sq. ft.600 Turret Drive, Versailles, KY 40383
MLS# 25017349Listed by: THE BROKERAGE $439,900Pending4 beds 3 baths2,736 sq. ft.
$439,900Pending4 beds 3 baths2,736 sq. ft.501 Abingdon Avenue, Versailles, KY 40383
MLS# 25017186Listed by: KELLER WILLIAMS COMMONWEALTH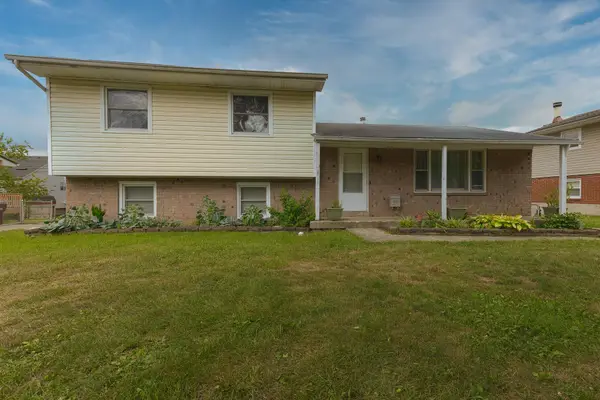 $275,000Active3 beds 2 baths1,631 sq. ft.
$275,000Active3 beds 2 baths1,631 sq. ft.224 Paddock Drive, Versailles, KY 40383
MLS# 25017223Listed by: THE REAL ESTATE GROUP
