239 Chestnut Lane, Versailles, KY 40383
Local realty services provided by:ERA Select Real Estate
239 Chestnut Lane,Versailles, KY 40383
$340,000
- 4 Beds
- 3 Baths
- - sq. ft.
- Single family
- Sold
Listed by: amanda yeary
Office: indigo & co
MLS#:25502514
Source:KY_LBAR
Sorry, we are unable to map this address
Price summary
- Price:$340,000
About this home
OPEN HOUSE SCHEDULED FOR 10/12 CANCELLED. Welcome to 239 Chestnut Lane in Versailles! This 4 bed, 2.5 bath, 2100 sq ft home is located in Lanes View subdivision, an established, peaceful neighborhood, surrounded by picturesque Woodford County horse farms. This beautiful home has been tastefully updated and is move-in ready. The large primary bedroom has a vaulted ceiling and beautifully appointed bathroom, renovated in 2023. The main level is ideal for entertaining, with a large family room that opens to the kitchen, dining room and living room. And speaking of entertaining, wait until you see the huge deck with built-in grill and private back yard! Lanes View is an established sidewalk-lined street, ideal for walking and riding bikes, and complete with a large designated green space/park. If you are looking to be close to Lexington but you don't want to pay Lex prices, this is a great solution. This location is 15 mins to Lexington, Frankfort, I-64 and the Lex Airport, with all the charm of small town Versailles.
Contact an agent
Home facts
- Year built:1997
- Listing ID #:25502514
- Added:52 day(s) ago
- Updated:November 21, 2025 at 02:50 PM
Rooms and interior
- Bedrooms:4
- Total bathrooms:3
- Full bathrooms:2
- Half bathrooms:1
Heating and cooling
- Cooling:Electric
- Heating:Electric, Forced Air
Structure and exterior
- Year built:1997
Schools
- High school:Woodford Co
- Middle school:Woodford Co
- Elementary school:Northside
Utilities
- Water:Public
- Sewer:Public Sewer
Finances and disclosures
- Price:$340,000
New listings near 239 Chestnut Lane
- New
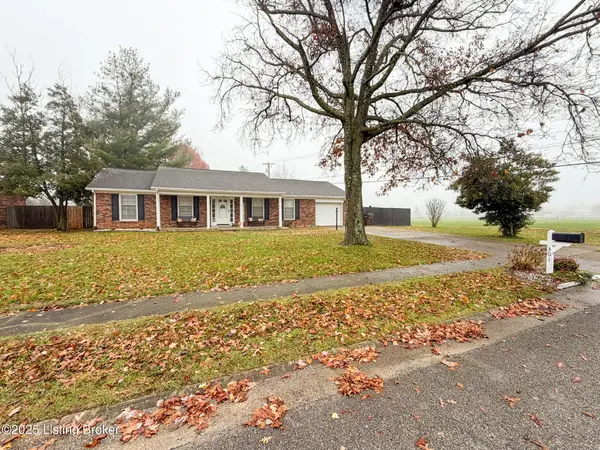 $325,000Active3 beds 2 baths1,600 sq. ft.
$325,000Active3 beds 2 baths1,600 sq. ft.301 Foxtail Rd, Versailles, KY 40383
MLS# 1703712Listed by: EXP REALTY LLC - New
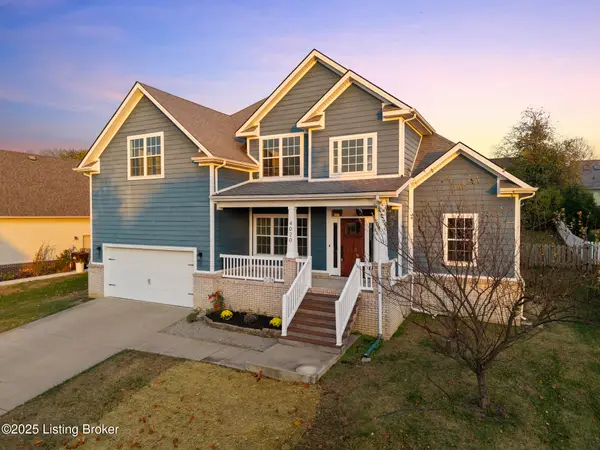 $449,000Active4 beds 3 baths2,719 sq. ft.
$449,000Active4 beds 3 baths2,719 sq. ft.4020 Greentree Rd, Versailles, KY 40383
MLS# 1703618Listed by: KELLER WILLIAMS COLLECTIVE - New
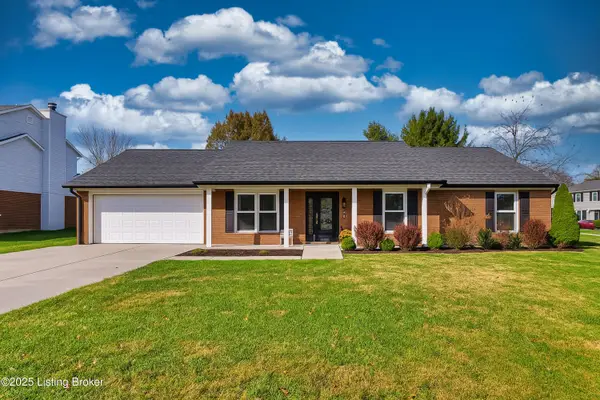 $378,000Active4 beds 2 baths1,781 sq. ft.
$378,000Active4 beds 2 baths1,781 sq. ft.212 Gray Hawk Ct, Versailles, KY 40383
MLS# 1703602Listed by: TORREY SMITH REALTY CO., LLC - New
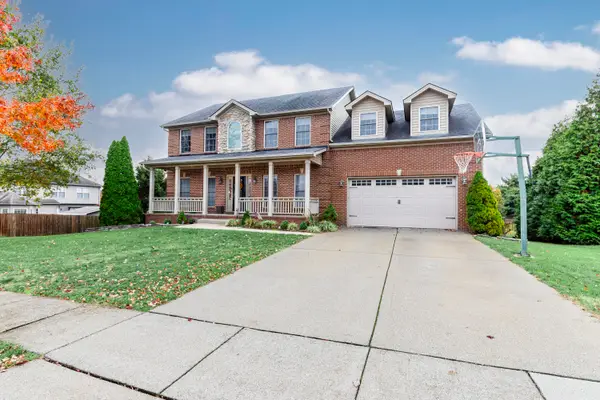 $639,900Active4 beds 4 baths4,034 sq. ft.
$639,900Active4 beds 4 baths4,034 sq. ft.553 Adena Trace, Versailles, KY 40383
MLS# 25506329Listed by: RECTOR HAYDEN REALTORS 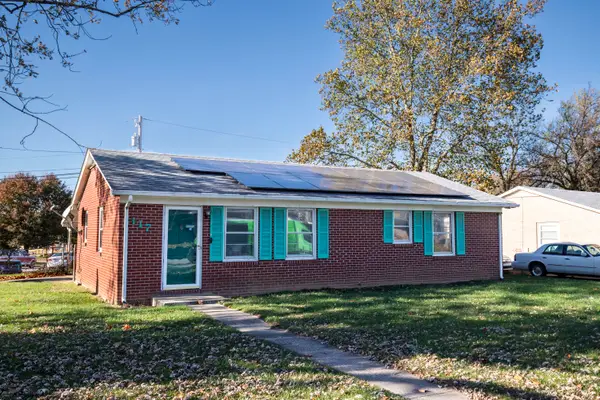 $192,500Pending3 beds 2 baths1,425 sq. ft.
$192,500Pending3 beds 2 baths1,425 sq. ft.117 Queensway Drive, Versailles, KY 40383
MLS# 25506313Listed by: RECTOR HAYDEN REALTORS- New
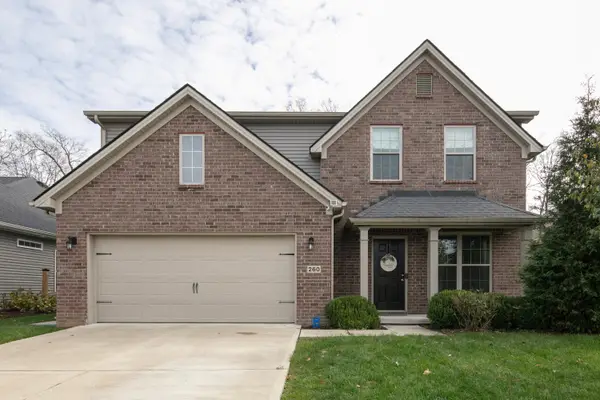 $429,000Active3 beds 3 baths2,293 sq. ft.
$429,000Active3 beds 3 baths2,293 sq. ft.260 Brunswick Circle, Versailles, KY 40383
MLS# 25506260Listed by: UNITED REAL ESTATE BLUEGRASS - New
 $350,000Active3 beds 1 baths1,276 sq. ft.
$350,000Active3 beds 1 baths1,276 sq. ft.449 Keene Troy Pike, Versailles, KY 40383
MLS# 25506191Listed by: WELCHOMES REAL ESTATE - New
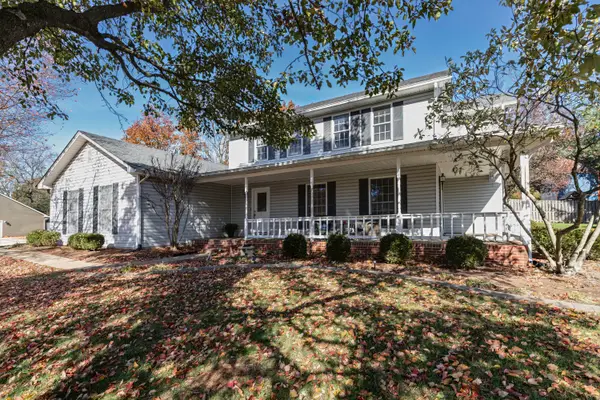 $429,000Active3 beds 3 baths2,224 sq. ft.
$429,000Active3 beds 3 baths2,224 sq. ft.477 Kuhlman Drive, Versailles, KY 40383
MLS# 25506154Listed by: RECTOR HAYDEN REALTORS - Open Sun, 1 to 3pmNew
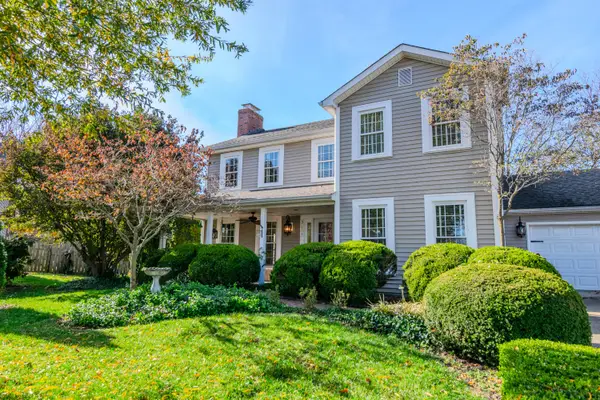 $425,000Active3 beds 3 baths2,284 sq. ft.
$425,000Active3 beds 3 baths2,284 sq. ft.311 Ashby Court, Versailles, KY 40383
MLS# 25505910Listed by: EXP REALTY, LLC - New
 $200,000Active3 beds 3 baths2,472 sq. ft.
$200,000Active3 beds 3 baths2,472 sq. ft.272 Douglas Avenue, Versailles, KY 40383
MLS# 25505421Listed by: KELLER WILLIAMS BLUEGRASS REALTY
