381 Dunroven Road, Versailles, KY 40383
Local realty services provided by:ERA Team Realtors
381 Dunroven Road,Versailles, KY 40383
$240,000
- 4 Beds
- 2 Baths
- 1,161 sq. ft.
- Single family
- Pending
Listed by:tyler t smith
Office:keller williams bluegrass realty
MLS#:25501212
Source:KY_LBAR
Price summary
- Price:$240,000
- Price per sq. ft.:$206.72
About this home
Welcome to your new home in the heart of Versailles! This Rare find, beautiful 4 bedroom, 2 full bath ranch offers the perfect blend of comfort, convenience, and style all on one level. Step inside to an open floor plan designed with entertaining in mind. The spacious living area flows seamlessly into the kitchen and dining space, featuring granite countertops, stainless steel appliances, and modern LVP flooring throughout. Walking down the hall, you will find a spacious primary bedroom with your own private full bath along with 3 guest bedrooms great for kids rooms, company, or home office. The 4th bedroom is currently being used as a utility room/playroom. Rounding out the rest of the inside you will find a another full bath that has been tastefully updated making this home truly move-in ready. Outside, enjoy your fenced-in backyard ideal for gatherings, pets, or simply relaxing in your own private paradise. Nestled in this charming city, you'll love the small-town feel with easy access to local shops, restaurants, and the surrounding horse country that makes Central Kentucky so special, plus just minutes from Lexington and the BG Parkway. Schedule your showing today.
Contact an agent
Home facts
- Year built:1974
- Listing ID #:25501212
- Added:6 day(s) ago
- Updated:September 21, 2025 at 05:42 PM
Rooms and interior
- Bedrooms:4
- Total bathrooms:2
- Full bathrooms:2
- Living area:1,161 sq. ft.
Heating and cooling
- Cooling:Electric, Heat Pump
- Heating:Electric, Heat Pump
Structure and exterior
- Year built:1974
- Building area:1,161 sq. ft.
- Lot area:0.17 Acres
Schools
- High school:Woodford Co
- Middle school:Woodford Co
- Elementary school:Huntertown
Utilities
- Water:Public
- Sewer:Public Sewer
Finances and disclosures
- Price:$240,000
- Price per sq. ft.:$206.72
New listings near 381 Dunroven Road
- Open Sun, 2 to 4pmNew
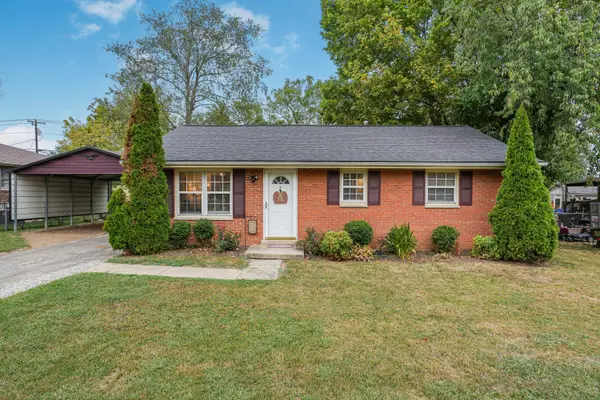 $220,000Active3 beds 1 baths1,025 sq. ft.
$220,000Active3 beds 1 baths1,025 sq. ft.300 Bryanwood Street, Versailles, KY 40383
MLS# 25502145Listed by: SIMPLIHOM - New
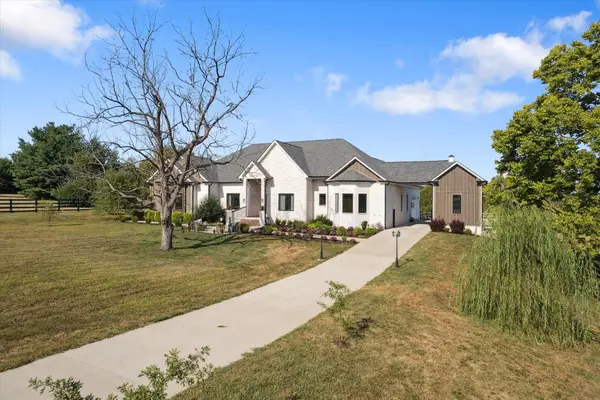 $1,950,000Active4 beds 5 baths8,402 sq. ft.
$1,950,000Active4 beds 5 baths8,402 sq. ft.100 Stirling Lane, Versailles, KY 40383
MLS# 25502096Listed by: WEICHERT REALTORS - ABG PROPERTIES - New
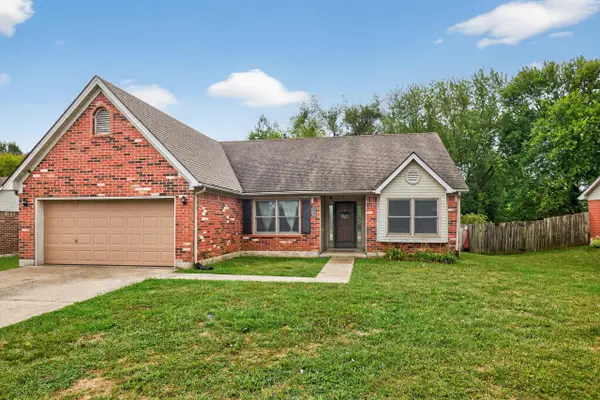 $299,900Active3 beds 2 baths1,533 sq. ft.
$299,900Active3 beds 2 baths1,533 sq. ft.202 Heather Way, Versailles, KY 40383
MLS# 25502098Listed by: TRU LIFE REAL ESTATE - New
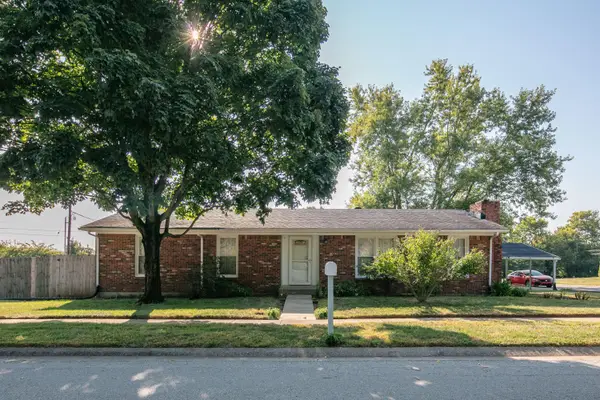 $265,000Active3 beds 2 baths1,456 sq. ft.
$265,000Active3 beds 2 baths1,456 sq. ft.140 Dan Drive, Versailles, KY 40383
MLS# 25501822Listed by: UNITED REAL ESTATE BLUEGRASS - New
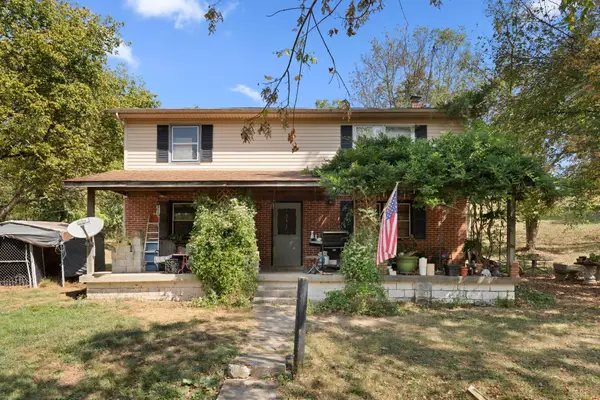 $800,000Active4 beds 2 baths2,304 sq. ft.
$800,000Active4 beds 2 baths2,304 sq. ft.3890 Oregon Road, Versailles, KY 40383
MLS# 25502035Listed by: RE/MAX CREATIVE REALTY 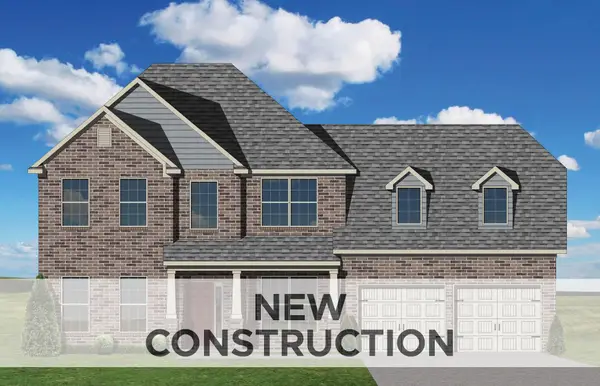 $686,951Pending4 beds 4 baths3,651 sq. ft.
$686,951Pending4 beds 4 baths3,651 sq. ft.5073 Prairie Rose Way, Versailles, KY 40383
MLS# 25502000Listed by: CHRISTIES INTERNATIONAL REAL ESTATE BLUEGRASS- Open Sun, 2 to 4pmNew
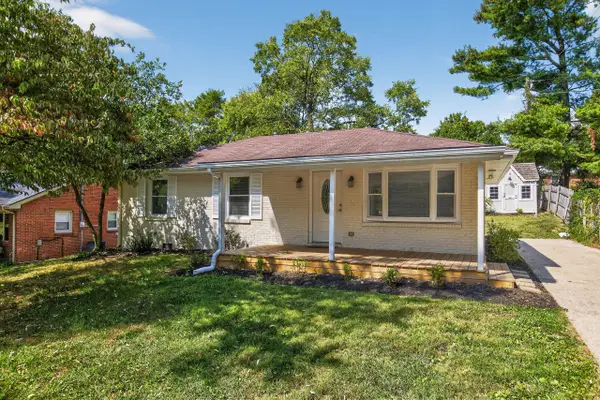 $238,000Active3 beds 1 baths1,100 sq. ft.
$238,000Active3 beds 1 baths1,100 sq. ft.308 Kentucky Avenue, Versailles, KY 40383
MLS# 25501994Listed by: SIMPLIHOM - New
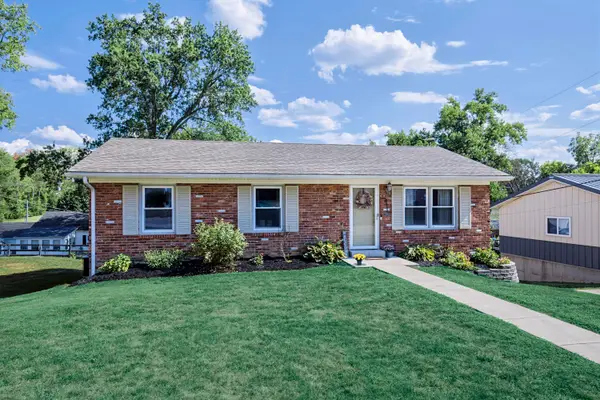 $295,500Active3 beds 1 baths1,016 sq. ft.
$295,500Active3 beds 1 baths1,016 sq. ft.413 Elm Street Heights, Versailles, KY 40383
MLS# 25501858Listed by: RECTOR HAYDEN REALTORS - New
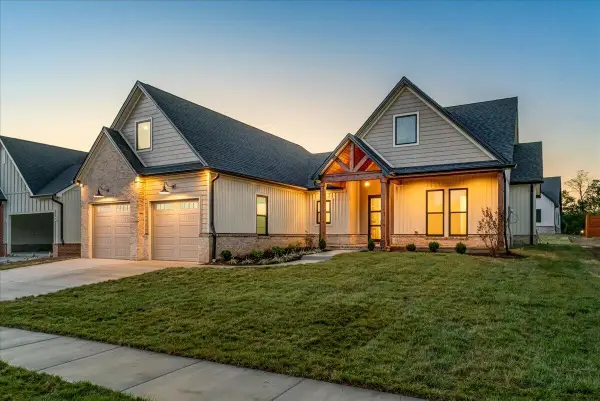 $710,000Active4 beds 4 baths2,591 sq. ft.
$710,000Active4 beds 4 baths2,591 sq. ft.745 Azalea Lane, Versailles, KY 40383
MLS# 25501809Listed by: COLDWELL BANKER MCMAHAN - New
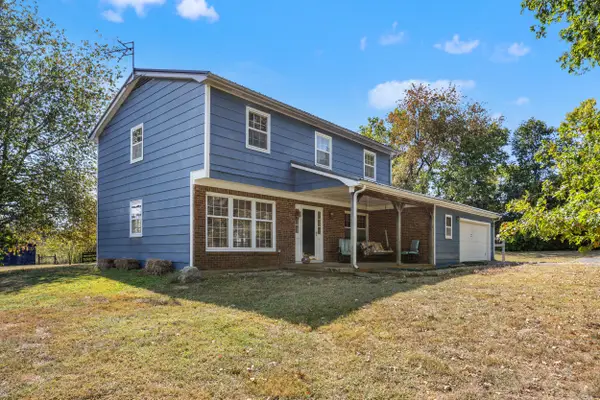 $400,000Active3 beds 3 baths2,047 sq. ft.
$400,000Active3 beds 3 baths2,047 sq. ft.2260 Keene Troy Pike, Versailles, KY 40383
MLS# 25501764Listed by: KELLER WILLIAMS LEGACY GROUP
