435 Tincher Drive, Versailles, KY 40383
Local realty services provided by:ERA Team Realtors
435 Tincher Drive,Versailles, KY 40383
$449,000
- 4 Beds
- 4 Baths
- 3,143 sq. ft.
- Single family
- Active
Upcoming open houses
- Sun, Nov 2302:00 pm - 04:00 pm
Listed by: darcey weaver
Office: keller williams legacy group
MLS#:25506717
Source:KY_LBAR
Price summary
- Price:$449,000
- Price per sq. ft.:$142.86
About this home
Welcome to 435 Tincher Drive, a warm and welcoming 4-bedroom home with a finished basement on a generous corner lot in Versailles. Offering over 3100 square feet of living space on 0.31 acres, this home gives you room to spread out, entertain, and grow. Inside, you'll find a bright eat-in kitchen with all brand-new appliances and fresh flooring that flows throughout the home. The main level features multiple living and dining spaces, anchored by one of two cozy fireplaces, creating an easy, comfortable layout for both everyday life and hosting. Upstairs, four spacious bedrooms and well-appointed baths provide plenty of privacy, while the finished basement adds a large bonus living area, a second fireplace, and the potential for a fifth bedroom, home office, or game room. Outdoor living is just as inviting. Relax on the large covered front porch, unwind on the covered back deck, or gather around the fire pit in the flat, fenced backyard with plenty of usable space. Recent upgrades include a new roof, new flooring, and a newly finished basement, giving you peace of mind and a move-in-ready feel. Nestled in Versailles, yet less than 10 miles from Lexington, this home gives small town charm with quick access to all of the dining and shopping nearby.
Contact an agent
Home facts
- Year built:1989
- Listing ID #:25506717
- Added:2 day(s) ago
- Updated:November 23, 2025 at 10:42 PM
Rooms and interior
- Bedrooms:4
- Total bathrooms:4
- Full bathrooms:2
- Half bathrooms:2
- Living area:3,143 sq. ft.
Heating and cooling
- Cooling:Electric
- Heating:Natural Gas
Structure and exterior
- Year built:1989
- Building area:3,143 sq. ft.
- Lot area:0.31 Acres
Schools
- High school:Woodford Co
- Middle school:Woodford Co
- Elementary school:Huntertown
Utilities
- Water:Public
- Sewer:Public Sewer
Finances and disclosures
- Price:$449,000
- Price per sq. ft.:$142.86
New listings near 435 Tincher Drive
- New
 $319,000Active3 beds 2 baths1,628 sq. ft.
$319,000Active3 beds 2 baths1,628 sq. ft.748 Eureka Drive, Versailles, KY 40383
MLS# 25506696Listed by: NATIONAL REAL ESTATE - New
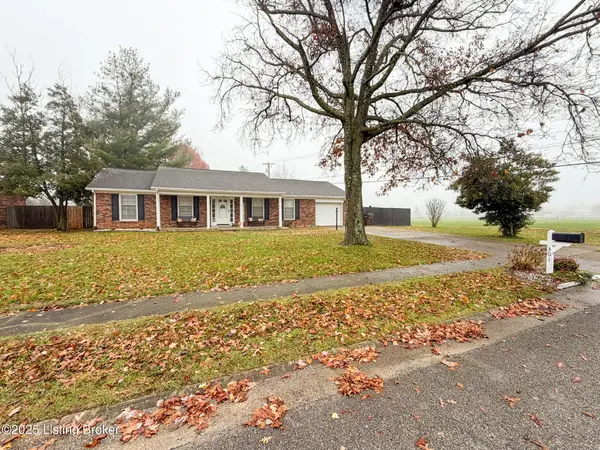 $325,000Active3 beds 2 baths1,600 sq. ft.
$325,000Active3 beds 2 baths1,600 sq. ft.301 Foxtail Rd, Versailles, KY 40383
MLS# 1703712Listed by: EXP REALTY LLC - New
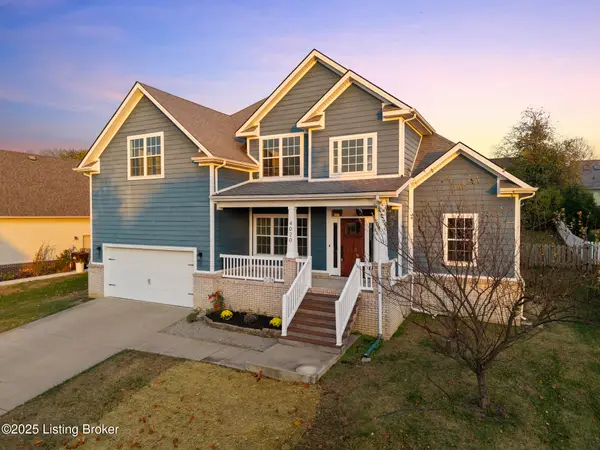 $449,000Active4 beds 3 baths2,719 sq. ft.
$449,000Active4 beds 3 baths2,719 sq. ft.4020 Greentree Rd, Versailles, KY 40383
MLS# 1703618Listed by: KELLER WILLIAMS COLLECTIVE - New
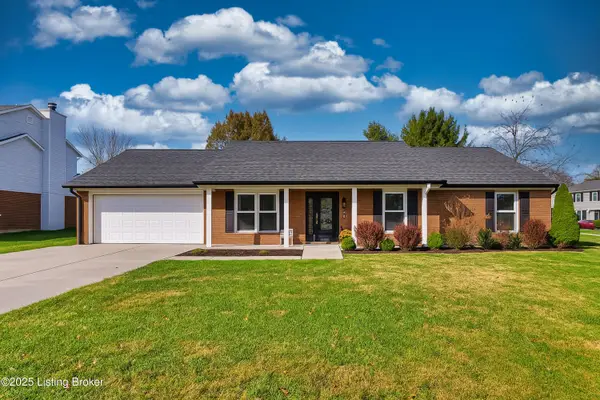 $378,000Active4 beds 2 baths1,781 sq. ft.
$378,000Active4 beds 2 baths1,781 sq. ft.212 Gray Hawk Ct, Versailles, KY 40383
MLS# 1703602Listed by: TORREY SMITH REALTY CO., LLC - New
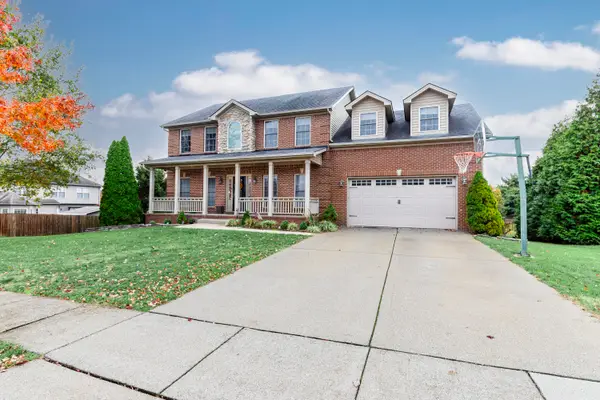 $639,900Active4 beds 4 baths4,034 sq. ft.
$639,900Active4 beds 4 baths4,034 sq. ft.553 Adena Trace, Versailles, KY 40383
MLS# 25506329Listed by: RECTOR HAYDEN REALTORS 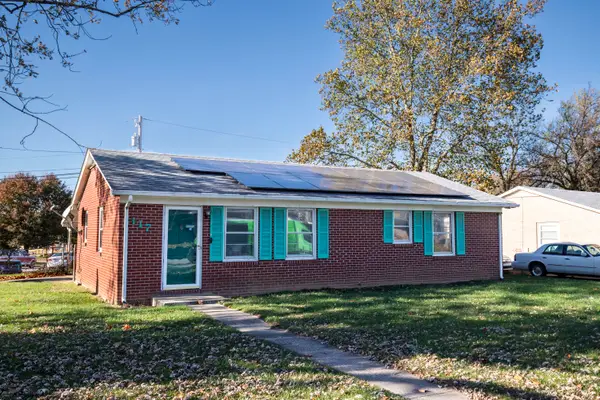 $192,500Pending3 beds 2 baths1,425 sq. ft.
$192,500Pending3 beds 2 baths1,425 sq. ft.117 Queensway Drive, Versailles, KY 40383
MLS# 25506313Listed by: RECTOR HAYDEN REALTORS- New
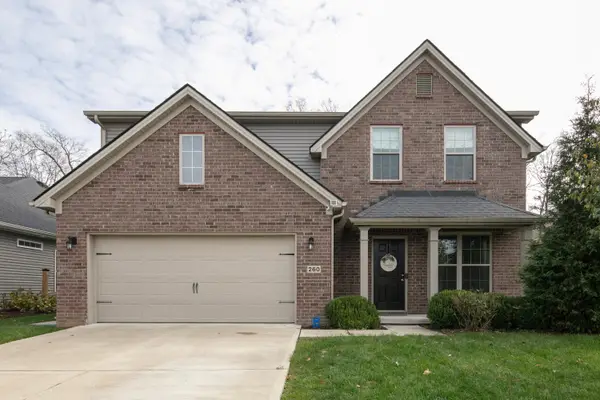 $429,000Active3 beds 3 baths2,293 sq. ft.
$429,000Active3 beds 3 baths2,293 sq. ft.260 Brunswick Circle, Versailles, KY 40383
MLS# 25506260Listed by: UNITED REAL ESTATE BLUEGRASS - New
 $337,500Active3 beds 1 baths1,276 sq. ft.
$337,500Active3 beds 1 baths1,276 sq. ft.449 Keene Troy Pike, Versailles, KY 40383
MLS# 25506191Listed by: WELCHOMES REAL ESTATE - New
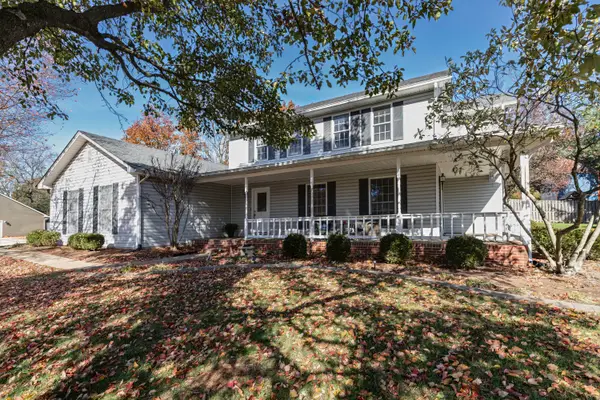 $429,000Active3 beds 3 baths2,224 sq. ft.
$429,000Active3 beds 3 baths2,224 sq. ft.477 Kuhlman Drive, Versailles, KY 40383
MLS# 25506154Listed by: RECTOR HAYDEN REALTORS
