748 Eureka Drive, Versailles, KY 40383
Local realty services provided by:ERA Select Real Estate
748 Eureka Drive,Versailles, KY 40383
$319,000
- 3 Beds
- 2 Baths
- 1,628 sq. ft.
- Single family
- Pending
Listed by: joey young
Office: national real estate
MLS#:25506696
Source:KY_LBAR
Price summary
- Price:$319,000
- Price per sq. ft.:$195.95
About this home
Stop scrolling. You're going to want to check this one out. 748 Eureka Dr in Versailles is move in ready and looking for its new owners. From the inviting covered front porch to the wonderful backyard oasis this property has so much to offer. Inside you are welcomed to a split floorplan ranch with the primary suite on one end of the home and guest rooms on the other, separated by a large living room complete with vaulted ceiling and a gas fireplace. The kitchen features stainless appliances, a big corner pantry, and a breakfast area overlooking the back deck. The huge primary ensuite impresses with a vaulted ceiling, 2 walk-in closets, and a relaxing, free standing, soaker tub. The 2 guest rooms offer plenty of space with one room currently setup with a desk and cabinets making it a great space for a home office or craft room as well. Outback is the perfect spot for entertaining and with the line of thoughtfully planted privacy trees it's pretty secluded as well. Lounge away those hot summer days in the 28x14 saltwater inground pool. Or cozy up on the deck on those cooler spring/fall evenings next to the custom outdoor fireplace while eating pizza baked in the outdoor, wood fired pizza oven. And, don't let those cool nights keep you from swimming. The pool is heated by a natural gas heater. There is also a storage shed for pool equipment and yard supplies. Don't miss everything this home has to offer including a location that is just minutes from downtown, shopping, groceries, and so much more.
Contact an agent
Home facts
- Year built:2001
- Listing ID #:25506696
- Added:2 day(s) ago
- Updated:November 24, 2025 at 01:38 AM
Rooms and interior
- Bedrooms:3
- Total bathrooms:2
- Full bathrooms:2
- Living area:1,628 sq. ft.
Heating and cooling
- Cooling:Heat Pump
- Heating:Forced Air, Natural Gas
Structure and exterior
- Year built:2001
- Building area:1,628 sq. ft.
- Lot area:0.25 Acres
Schools
- High school:Woodford Co
- Middle school:Woodford Co
- Elementary school:Huntertown
Utilities
- Water:Public
- Sewer:Public Sewer
Finances and disclosures
- Price:$319,000
- Price per sq. ft.:$195.95
New listings near 748 Eureka Drive
- New
 $449,000Active4 beds 4 baths3,143 sq. ft.
$449,000Active4 beds 4 baths3,143 sq. ft.435 Tincher Drive, Versailles, KY 40383
MLS# 25506717Listed by: KELLER WILLIAMS LEGACY GROUP - New
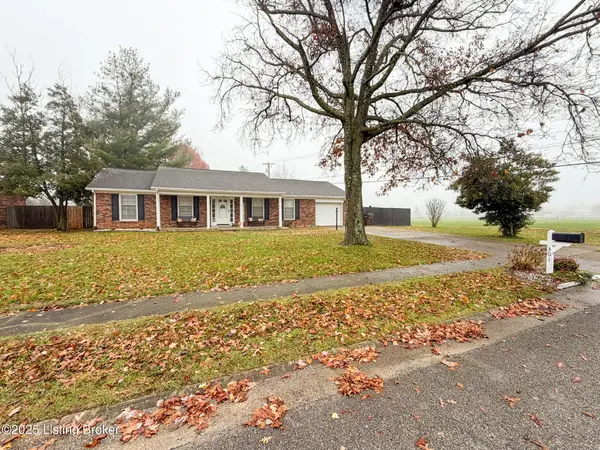 $325,000Active3 beds 2 baths1,600 sq. ft.
$325,000Active3 beds 2 baths1,600 sq. ft.301 Foxtail Rd, Versailles, KY 40383
MLS# 1703712Listed by: EXP REALTY LLC - New
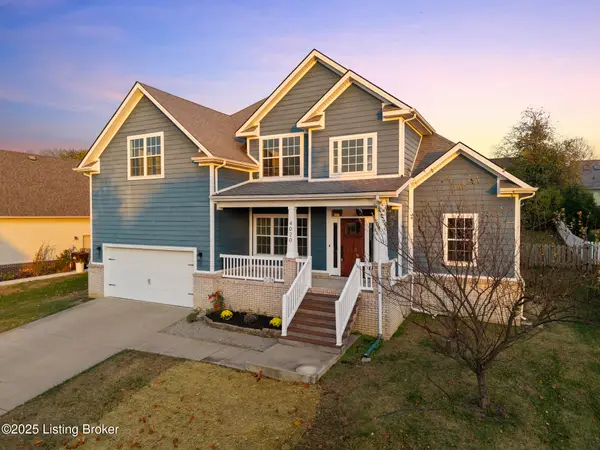 $449,000Active4 beds 3 baths2,719 sq. ft.
$449,000Active4 beds 3 baths2,719 sq. ft.4020 Greentree Rd, Versailles, KY 40383
MLS# 1703618Listed by: KELLER WILLIAMS COLLECTIVE - New
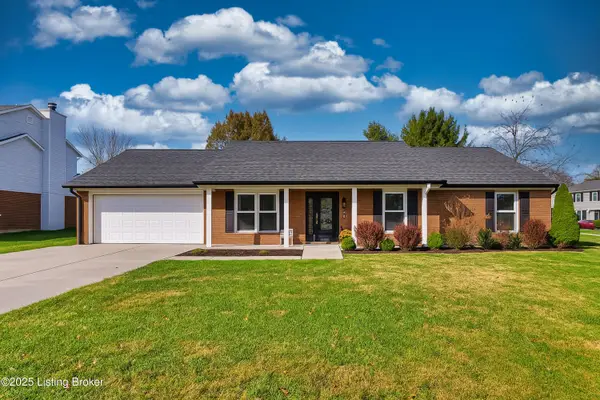 $378,000Active4 beds 2 baths1,781 sq. ft.
$378,000Active4 beds 2 baths1,781 sq. ft.212 Gray Hawk Ct, Versailles, KY 40383
MLS# 1703602Listed by: TORREY SMITH REALTY CO., LLC - New
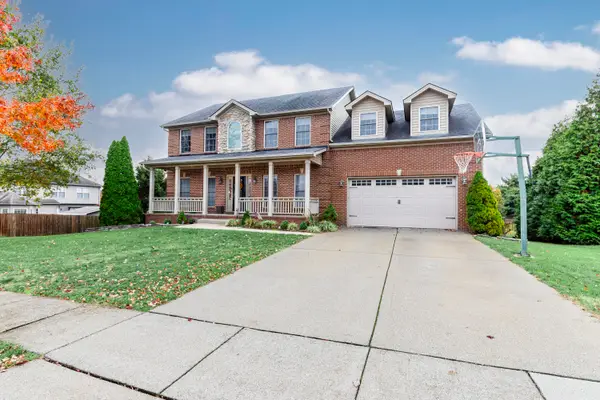 $639,900Active4 beds 4 baths4,034 sq. ft.
$639,900Active4 beds 4 baths4,034 sq. ft.553 Adena Trace, Versailles, KY 40383
MLS# 25506329Listed by: RECTOR HAYDEN REALTORS 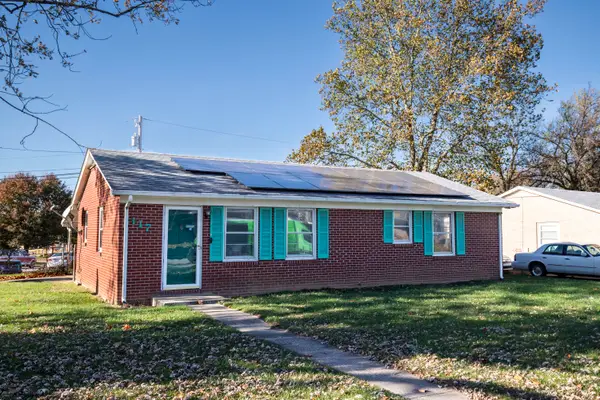 $192,500Pending3 beds 2 baths1,425 sq. ft.
$192,500Pending3 beds 2 baths1,425 sq. ft.117 Queensway Drive, Versailles, KY 40383
MLS# 25506313Listed by: RECTOR HAYDEN REALTORS- New
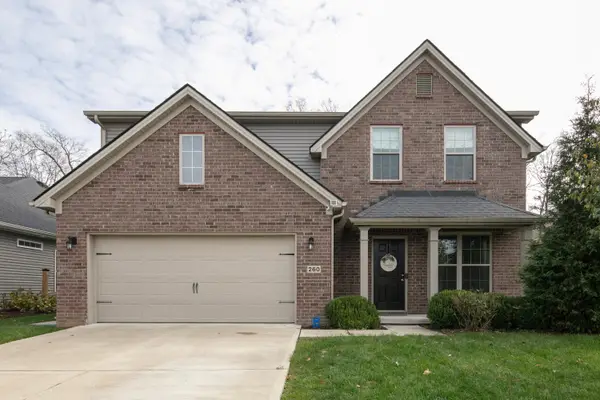 $429,000Active3 beds 3 baths2,293 sq. ft.
$429,000Active3 beds 3 baths2,293 sq. ft.260 Brunswick Circle, Versailles, KY 40383
MLS# 25506260Listed by: UNITED REAL ESTATE BLUEGRASS - New
 $337,500Active3 beds 1 baths1,276 sq. ft.
$337,500Active3 beds 1 baths1,276 sq. ft.449 Keene Troy Pike, Versailles, KY 40383
MLS# 25506191Listed by: WELCHOMES REAL ESTATE - New
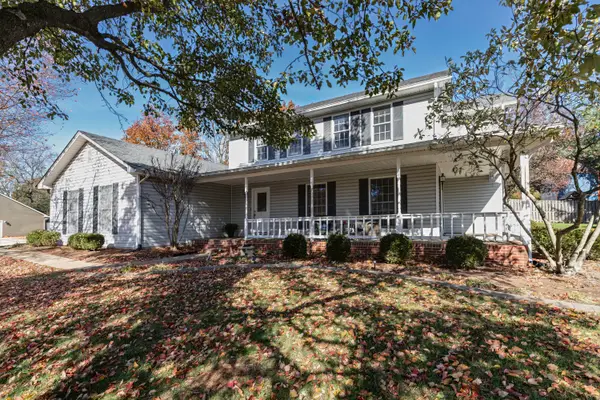 $429,000Active3 beds 3 baths2,224 sq. ft.
$429,000Active3 beds 3 baths2,224 sq. ft.477 Kuhlman Drive, Versailles, KY 40383
MLS# 25506154Listed by: RECTOR HAYDEN REALTORS
