478 Mission Drive, Versailles, KY 40383
Local realty services provided by:ERA Team Realtors
478 Mission Drive,Versailles, KY 40383
$599,000
- 3 Beds
- 4 Baths
- 2,790 sq. ft.
- Single family
- Pending
Listed by:melia realty group - melia hord
Office:keller williams bluegrass realty
MLS#:25012458
Source:KY_LBAR
Price summary
- Price:$599,000
- Price per sq. ft.:$214.7
About this home
Move in Ready, this stunning 3-bed, 3.5-bath home blends modern Southern charm with timeless design. Built in 2022, it features Hardie board siding, black windows, a deep covered front porch, and one-level living with an added bonus second floor. Inside, enjoy hardwood floors, natural light, and an open concept layout connecting the living, dining, and kitchen spaces. The oversized kitchen island, custom soft-close cabinets, granite countertops, Whirlpool stainless appliances, and hidden walk-in pantry with barn door make the kitchen a showstopper. The private primary suite offers a spa-like bath with soaking tub, tiled shower, double vanity, and a spacious walk-in closet. Two more bedrooms and a full bath are on the main level. Upstairs, enjoy a large bonus room, full bath, and home office—perfect for guests or work-from-home. Two gas fireplaces (one on the covered back patio), a fenced backyard, and under-3-year-old systems complete this beautiful home. Located in The Legends just minutes to downtown Versailles and close to the Bluegrass Airport, and Keeneland and Lexington. Ask for details on lender paid 1 percent buy down.
Contact an agent
Home facts
- Year built:2022
- Listing ID #:25012458
- Added:162 day(s) ago
- Updated:September 12, 2025 at 04:38 PM
Rooms and interior
- Bedrooms:3
- Total bathrooms:4
- Full bathrooms:3
- Half bathrooms:1
- Living area:2,790 sq. ft.
Heating and cooling
- Cooling:Electric, Heat Pump, Zoned
- Heating:Electric, Heat Pump, Zoned
Structure and exterior
- Year built:2022
- Building area:2,790 sq. ft.
- Lot area:0.22 Acres
Schools
- High school:Woodford Co
- Middle school:Woodford Co
- Elementary school:Southside
Utilities
- Water:Public
- Sewer:Public Sewer
Finances and disclosures
- Price:$599,000
- Price per sq. ft.:$214.7
New listings near 478 Mission Drive
- Open Sun, 2 to 4pmNew
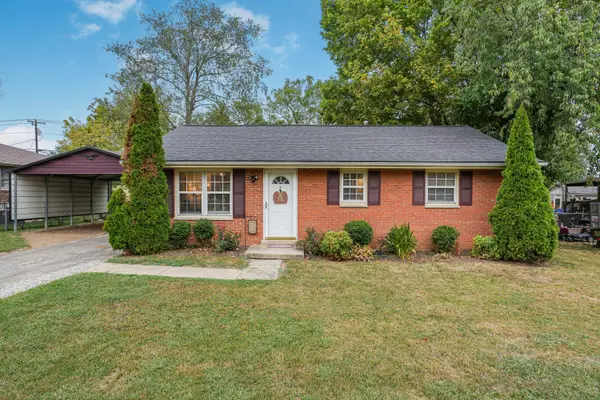 $220,000Active3 beds 1 baths1,025 sq. ft.
$220,000Active3 beds 1 baths1,025 sq. ft.300 Bryanwood Street, Versailles, KY 40383
MLS# 25502145Listed by: SIMPLIHOM - New
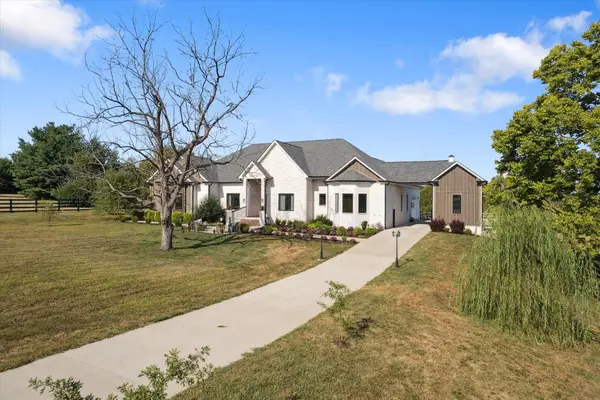 $1,950,000Active4 beds 5 baths8,402 sq. ft.
$1,950,000Active4 beds 5 baths8,402 sq. ft.100 Stirling Lane, Versailles, KY 40383
MLS# 25502096Listed by: WEICHERT REALTORS - ABG PROPERTIES - New
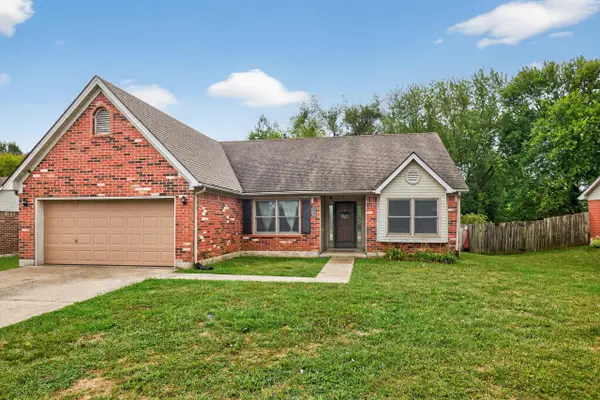 $299,900Active3 beds 2 baths1,533 sq. ft.
$299,900Active3 beds 2 baths1,533 sq. ft.202 Heather Way, Versailles, KY 40383
MLS# 25502098Listed by: TRU LIFE REAL ESTATE - New
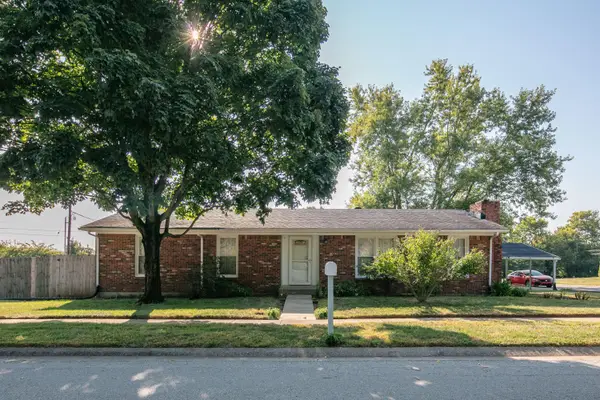 $265,000Active3 beds 2 baths1,456 sq. ft.
$265,000Active3 beds 2 baths1,456 sq. ft.140 Dan Drive, Versailles, KY 40383
MLS# 25501822Listed by: UNITED REAL ESTATE BLUEGRASS - New
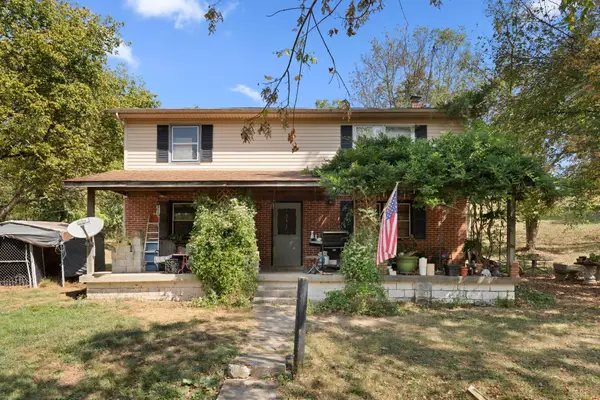 $800,000Active4 beds 2 baths2,304 sq. ft.
$800,000Active4 beds 2 baths2,304 sq. ft.3890 Oregon Road, Versailles, KY 40383
MLS# 25502035Listed by: RE/MAX CREATIVE REALTY 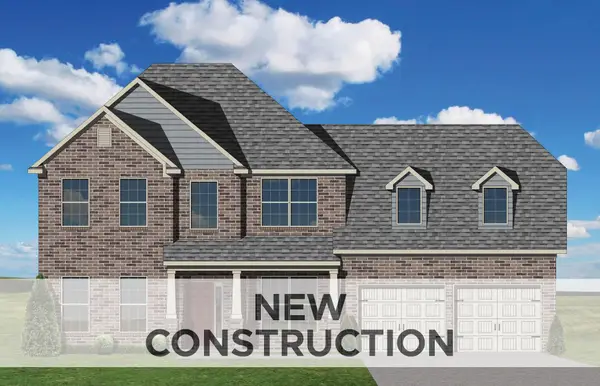 $686,951Pending4 beds 4 baths3,651 sq. ft.
$686,951Pending4 beds 4 baths3,651 sq. ft.5073 Prairie Rose Way, Versailles, KY 40383
MLS# 25502000Listed by: CHRISTIES INTERNATIONAL REAL ESTATE BLUEGRASS- Open Sun, 2 to 4pmNew
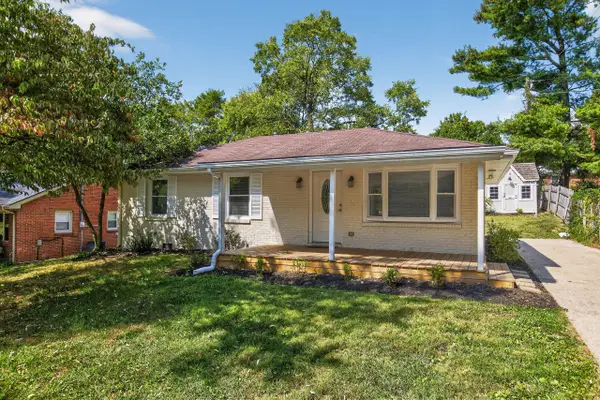 $238,000Active3 beds 1 baths1,100 sq. ft.
$238,000Active3 beds 1 baths1,100 sq. ft.308 Kentucky Avenue, Versailles, KY 40383
MLS# 25501994Listed by: SIMPLIHOM - New
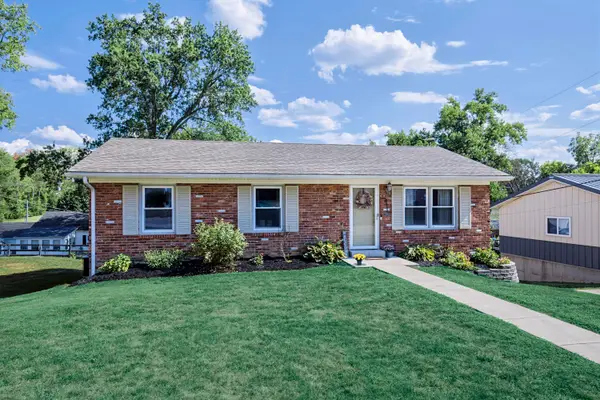 $295,500Active3 beds 1 baths1,016 sq. ft.
$295,500Active3 beds 1 baths1,016 sq. ft.413 Elm Street Heights, Versailles, KY 40383
MLS# 25501858Listed by: RECTOR HAYDEN REALTORS - New
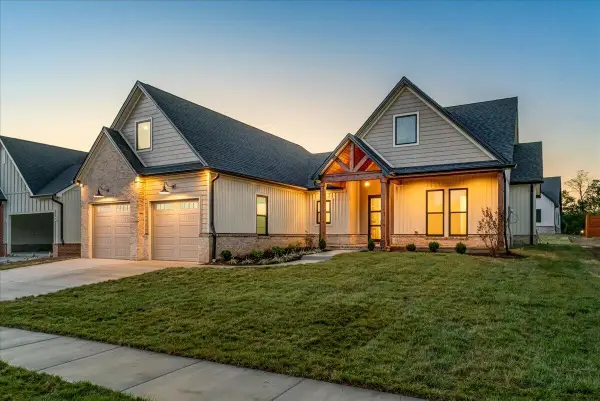 $710,000Active4 beds 4 baths2,591 sq. ft.
$710,000Active4 beds 4 baths2,591 sq. ft.745 Azalea Lane, Versailles, KY 40383
MLS# 25501809Listed by: COLDWELL BANKER MCMAHAN - New
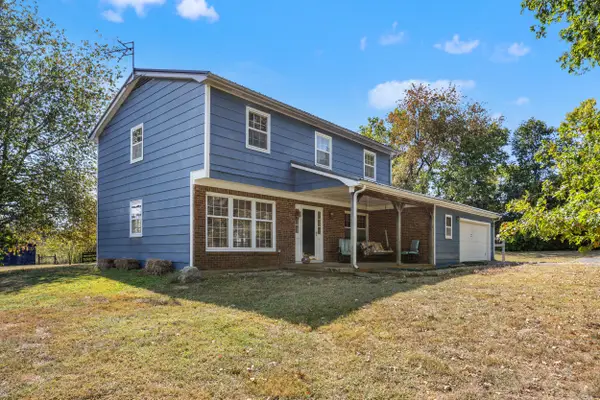 $400,000Active3 beds 3 baths2,047 sq. ft.
$400,000Active3 beds 3 baths2,047 sq. ft.2260 Keene Troy Pike, Versailles, KY 40383
MLS# 25501764Listed by: KELLER WILLIAMS LEGACY GROUP
