550 Saffron Lane, Versailles, KY 40383
Local realty services provided by:ERA Select Real Estate
550 Saffron Lane,Versailles, KY 40383
$849,999
- 6 Beds
- 4 Baths
- 4,041 sq. ft.
- Single family
- Pending
Listed by:cory cooley
Office:rector hayden realtors
MLS#:25018515
Source:KY_LBAR
Price summary
- Price:$849,999
- Price per sq. ft.:$210.34
About this home
Welcome to this brand-new, 6 bedroom/4 Full Bath, 4,041 sq ft home in the highly desirable Legends subdivision. With a 3-car garage, open concept living, and a walk-out basement filled with natural light, this home combines modern design with everyday functionality. Thoughtful details like a custom feature wall in the office, ceiling-height kitchen cabinetry, and a spa-like primary suite set this home apart.
Main Level:
Open concept floor plan
Modern fireplace with wood open shelving
Kitchen with large island, gas range, wood vent hood, and ceiling-height white cabinetry
Spacious dining area with access to covered outdoor patio
Private home office with feature wall
Powder room
Upper Level:
Large primary suite with feature wall and abundant natural light
Primary bath with freestanding tub, oversized walk-in shower, dual vanity with storage, and custom walk-in closet with built-ins
Laundry room with sink, window, and extensive cabinetry
Basement:
Walk-out design with exceptional natural light
Expansive layout with multiple possibilities for living storage, or recreation space
Contact an agent
Home facts
- Year built:2025
- Listing ID #:25018515
- Added:35 day(s) ago
- Updated:September 24, 2025 at 06:47 PM
Rooms and interior
- Bedrooms:6
- Total bathrooms:4
- Full bathrooms:4
- Living area:4,041 sq. ft.
Heating and cooling
- Cooling:Electric
- Heating:Dual Fuel, Electric, Forced Air, Heat Pump, Natural Gas
Structure and exterior
- Year built:2025
- Building area:4,041 sq. ft.
- Lot area:0.23 Acres
Schools
- High school:Woodford Co
- Middle school:Woodford Co
- Elementary school:Southside
Utilities
- Water:Public
- Sewer:Public Sewer
Finances and disclosures
- Price:$849,999
- Price per sq. ft.:$210.34
New listings near 550 Saffron Lane
- Open Sun, 2 to 4pmNew
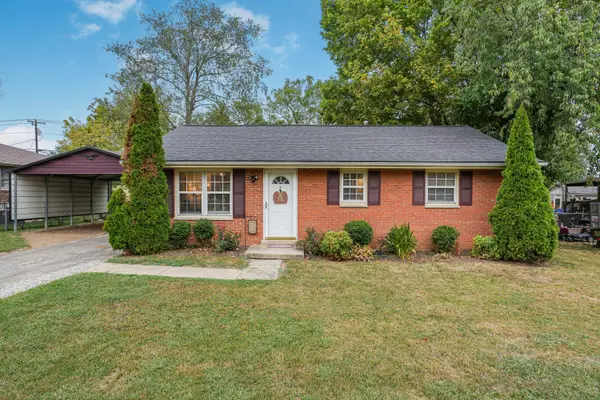 $220,000Active3 beds 1 baths1,025 sq. ft.
$220,000Active3 beds 1 baths1,025 sq. ft.300 Bryanwood Street, Versailles, KY 40383
MLS# 25502145Listed by: SIMPLIHOM - New
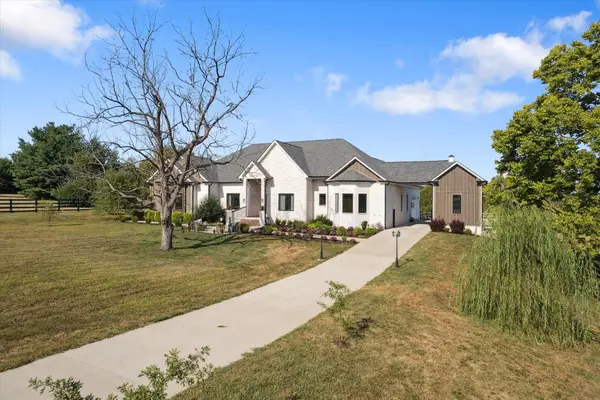 $1,950,000Active4 beds 5 baths8,402 sq. ft.
$1,950,000Active4 beds 5 baths8,402 sq. ft.100 Stirling Lane, Versailles, KY 40383
MLS# 25502096Listed by: WEICHERT REALTORS - ABG PROPERTIES - New
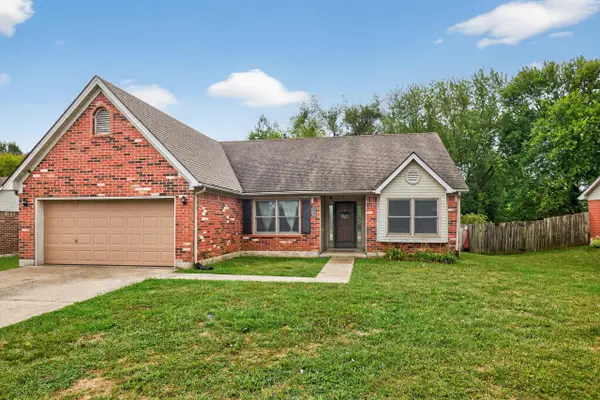 $299,900Active3 beds 2 baths1,533 sq. ft.
$299,900Active3 beds 2 baths1,533 sq. ft.202 Heather Way, Versailles, KY 40383
MLS# 25502098Listed by: TRU LIFE REAL ESTATE - New
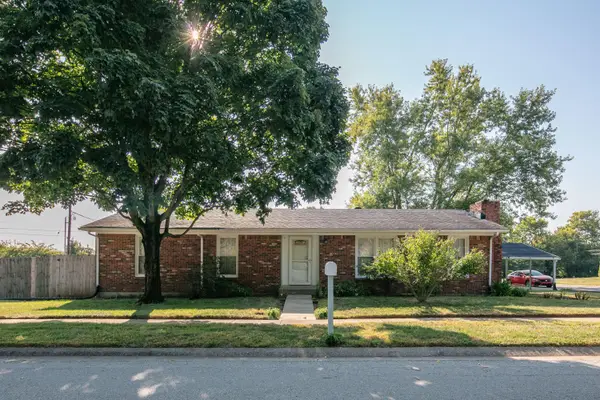 $265,000Active3 beds 2 baths1,456 sq. ft.
$265,000Active3 beds 2 baths1,456 sq. ft.140 Dan Drive, Versailles, KY 40383
MLS# 25501822Listed by: UNITED REAL ESTATE BLUEGRASS - New
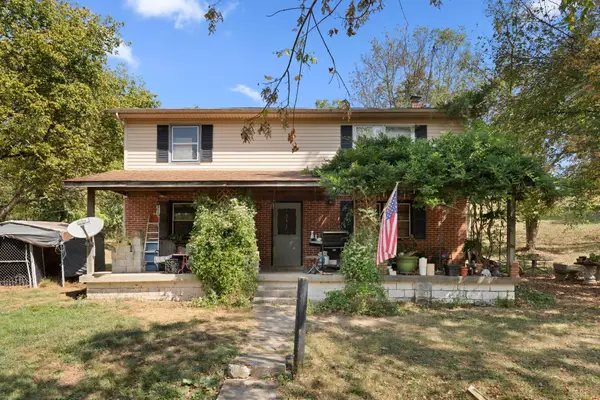 $800,000Active4 beds 2 baths2,304 sq. ft.
$800,000Active4 beds 2 baths2,304 sq. ft.3890 Oregon Road, Versailles, KY 40383
MLS# 25502035Listed by: RE/MAX CREATIVE REALTY 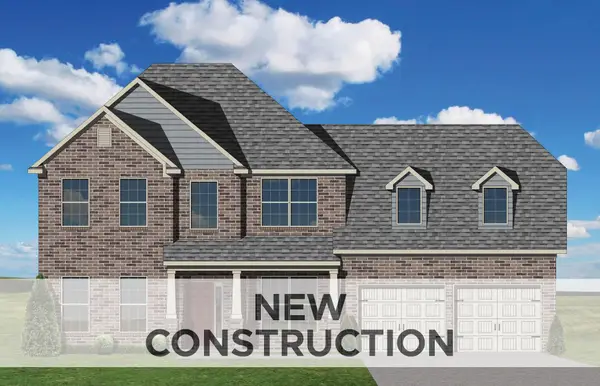 $686,951Pending4 beds 4 baths3,651 sq. ft.
$686,951Pending4 beds 4 baths3,651 sq. ft.5073 Prairie Rose Way, Versailles, KY 40383
MLS# 25502000Listed by: CHRISTIES INTERNATIONAL REAL ESTATE BLUEGRASS- Open Sun, 2 to 4pmNew
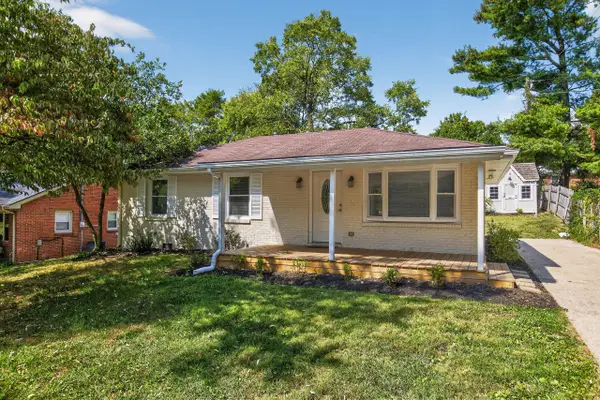 $238,000Active3 beds 1 baths1,100 sq. ft.
$238,000Active3 beds 1 baths1,100 sq. ft.308 Kentucky Avenue, Versailles, KY 40383
MLS# 25501994Listed by: SIMPLIHOM - New
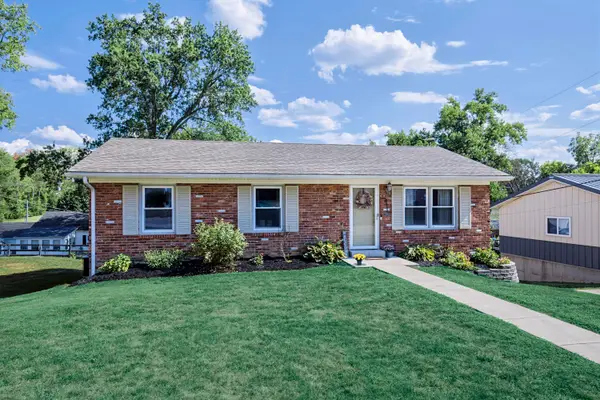 $295,500Active3 beds 1 baths1,016 sq. ft.
$295,500Active3 beds 1 baths1,016 sq. ft.413 Elm Street Heights, Versailles, KY 40383
MLS# 25501858Listed by: RECTOR HAYDEN REALTORS - New
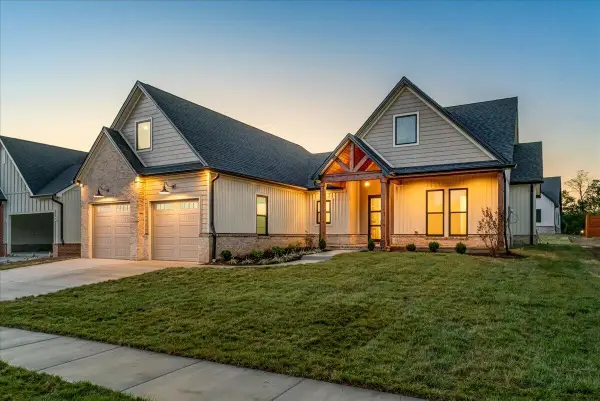 $710,000Active4 beds 4 baths2,591 sq. ft.
$710,000Active4 beds 4 baths2,591 sq. ft.745 Azalea Lane, Versailles, KY 40383
MLS# 25501809Listed by: COLDWELL BANKER MCMAHAN - New
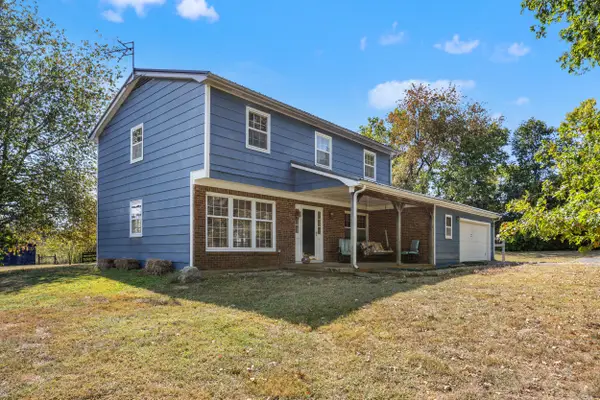 $400,000Active3 beds 3 baths2,047 sq. ft.
$400,000Active3 beds 3 baths2,047 sq. ft.2260 Keene Troy Pike, Versailles, KY 40383
MLS# 25501764Listed by: KELLER WILLIAMS LEGACY GROUP
