694 Sunglow Street, Villa Hills, KY 41017
Local realty services provided by:ERA Real Solutions Realty
694 Sunglow Street,Villa Hills, KY 41017
$589,000
- 4 Beds
- 3 Baths
- 2,452 sq. ft.
- Single family
- Pending
Listed by:anthony giglio
Office:listwithfreedom.com
MLS#:621324
Source:KY_NKMLS
Price summary
- Price:$589,000
- Price per sq. ft.:$240.21
About this home
Ranch in Villa Hills, conveniently located to airport, Cincinnati and interstate. Walk out basement with wet bar, 15 X 60 family room,
with pool table, 15 X 24 TV room. 1600 sq ft finished in basement with 800 sq ft utility room, work area and storage. 16 X 16 screened in porch off kitchen with a 16 X 20 deck attached off of the great room (living room). Brick pavers 18 X 16 off walk out that extent under covered porch and deck. All
exterior doors have been replaced, Pella Front door, Anderson Sliding door off of kitchen, family room and basement doors full glass with blinds. House built with Anderson windows. Hickory flooring on main floor. Nice kitchen with new cabinet and granite counter tops. The three baths have ceramic flooring, with new vanities and granite tops. Furnace and air conditioner less than two years old, newer roof, newer hot water tank. Oversize garage 26 X 23 with two 9 ft doors, wide enough for any truck or SUV. Nice private lot, just sit on the screened porch at night and wait for owl to show up. Walk in the front door to vaulted ceiling, the large great room, looking at the corner fireplace and the room just invites you to sit down.
Contact an agent
Home facts
- Year built:1999
- Listing ID #:621324
- Added:554 day(s) ago
- Updated:September 02, 2025 at 08:41 PM
Rooms and interior
- Bedrooms:4
- Total bathrooms:3
- Full bathrooms:3
- Living area:2,452 sq. ft.
Heating and cooling
- Cooling:Central Air
Structure and exterior
- Year built:1999
- Building area:2,452 sq. ft.
- Lot area:0.66 Acres
Schools
- High school:Dixie Heights High
- Middle school:Summit View Middle School
- Elementary school:River Ridge Elementary
Utilities
- Water:Public, Water Available
- Sewer:Public Sewer, Sewer Available
Finances and disclosures
- Price:$589,000
- Price per sq. ft.:$240.21
New listings near 694 Sunglow Street
- Open Sun, 1 to 3pmNew
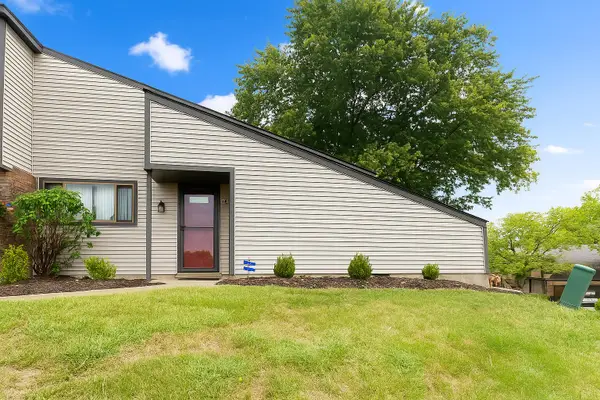 $209,900Active2 beds 1 baths864 sq. ft.
$209,900Active2 beds 1 baths864 sq. ft.2800 Dry Ridge Court, Villa Hills, KY 41017
MLS# 636572Listed by: BERKSHIRE HATHAWAY HOME SERVICES PROFESSIONAL REALTY - New
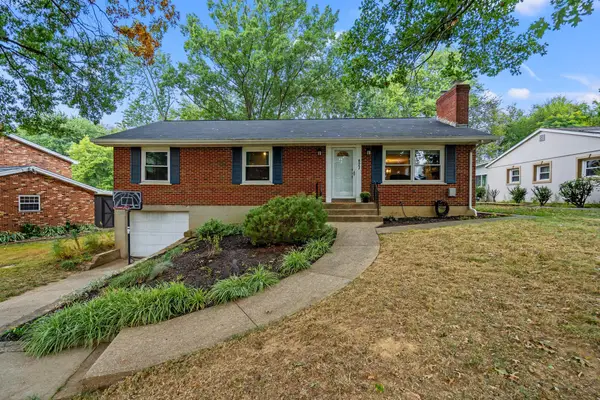 $349,900Active3 beds 3 baths1,450 sq. ft.
$349,900Active3 beds 3 baths1,450 sq. ft.827 Mary Street, Villa Hills, KY 41017
MLS# 636558Listed by: HORAN ROSENHAGEN REAL ESTATE - New
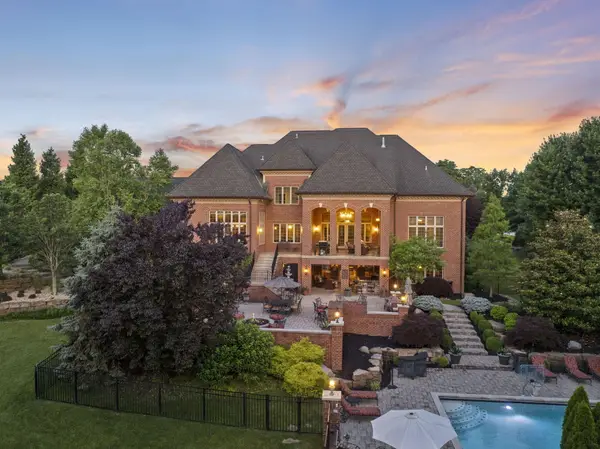 $2,499,000Active5 beds 7 baths10,700 sq. ft.
$2,499,000Active5 beds 7 baths10,700 sq. ft.944 Squire Oaks Drive, Villa Hills, KY 41017
MLS# 636438Listed by: COLDWELL BANKER REALTY FM - Open Sun, 1 to 3pmNew
 $620,000Active2 beds 3 baths
$620,000Active2 beds 3 baths2669 Allegheny Way, Villa Hills, KY 41017
MLS# 636406Listed by: HUFF REALTY - FLORENCE - Open Sat, 11am to 12pmNew
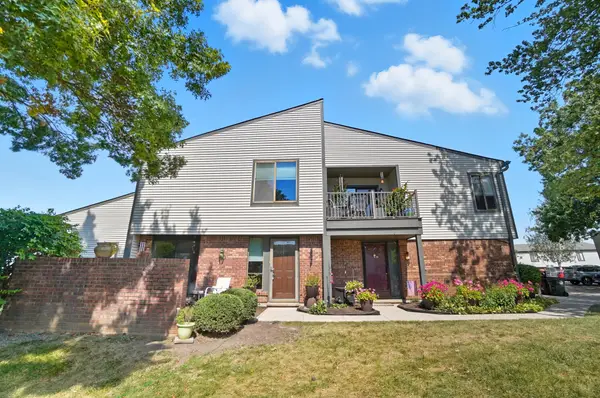 $185,000Active2 beds 2 baths1,034 sq. ft.
$185,000Active2 beds 2 baths1,034 sq. ft.2811 Dry Ridge Court, Villa Hills, KY 41017
MLS# 636395Listed by: KELLER WILLIAMS ADVISORS - Open Sat, 2 to 4pmNew
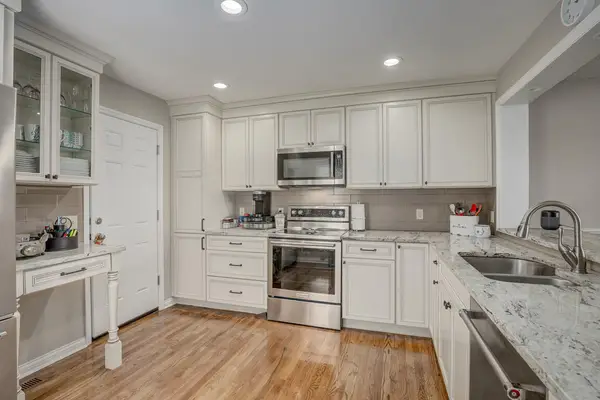 $350,000Active2 beds 4 baths1,288 sq. ft.
$350,000Active2 beds 4 baths1,288 sq. ft.3018 Observatory Hill Court, Villa Hills, KY 41017
MLS# 636369Listed by: KELLER WILLIAMS REALTY SERVICES - Open Sun, 3 to 5pmNew
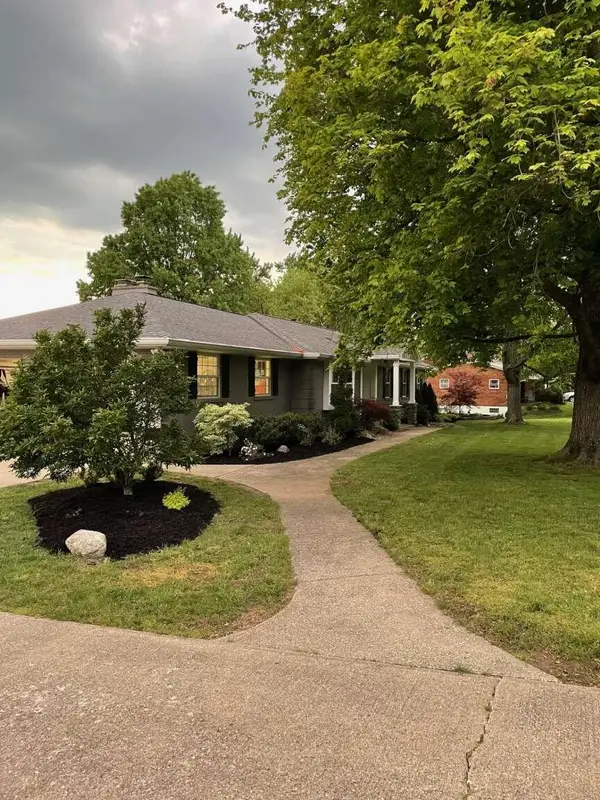 $620,000Active4 beds 3 baths1,842 sq. ft.
$620,000Active4 beds 3 baths1,842 sq. ft.753 Rogers Road, Villa Hills, KY 41017
MLS# 636333Listed by: DIYFLATFEE.COM - Open Sun, 1 to 3pmNew
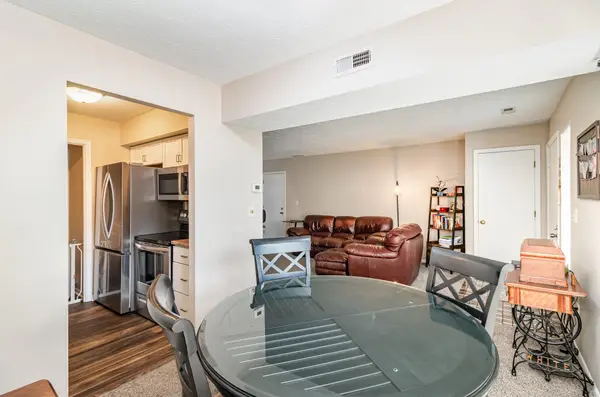 $175,000Active2 beds 2 baths1,034 sq. ft.
$175,000Active2 beds 2 baths1,034 sq. ft.2826 Paddock Lane, Villa Hills, KY 41017
MLS# 636321Listed by: HUFF REALTY - FLORENCE 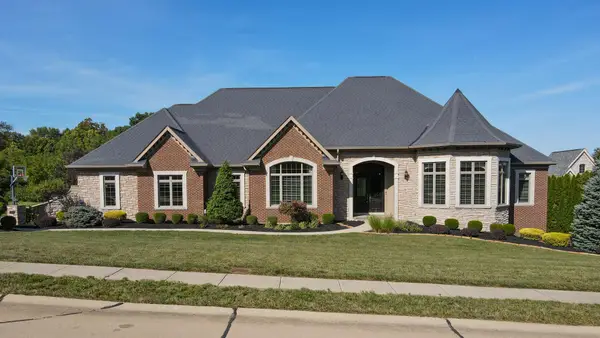 $1,800,000Pending4 beds 4 baths6,050 sq. ft.
$1,800,000Pending4 beds 4 baths6,050 sq. ft.925 Rosewood Drive, Villa Hills, KY 41017
MLS# 636152Listed by: PARAGON REALTY PARTNERS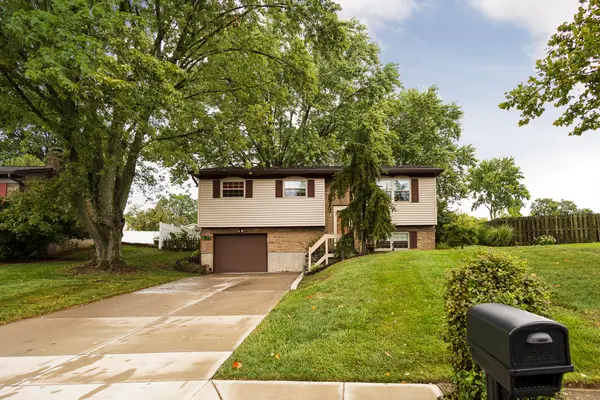 $300,000Pending3 beds 2 baths
$300,000Pending3 beds 2 baths804 Eastland Drive, Villa Hills, KY 41017
MLS# 636020Listed by: COLDWELL BANKER REALTY FM
