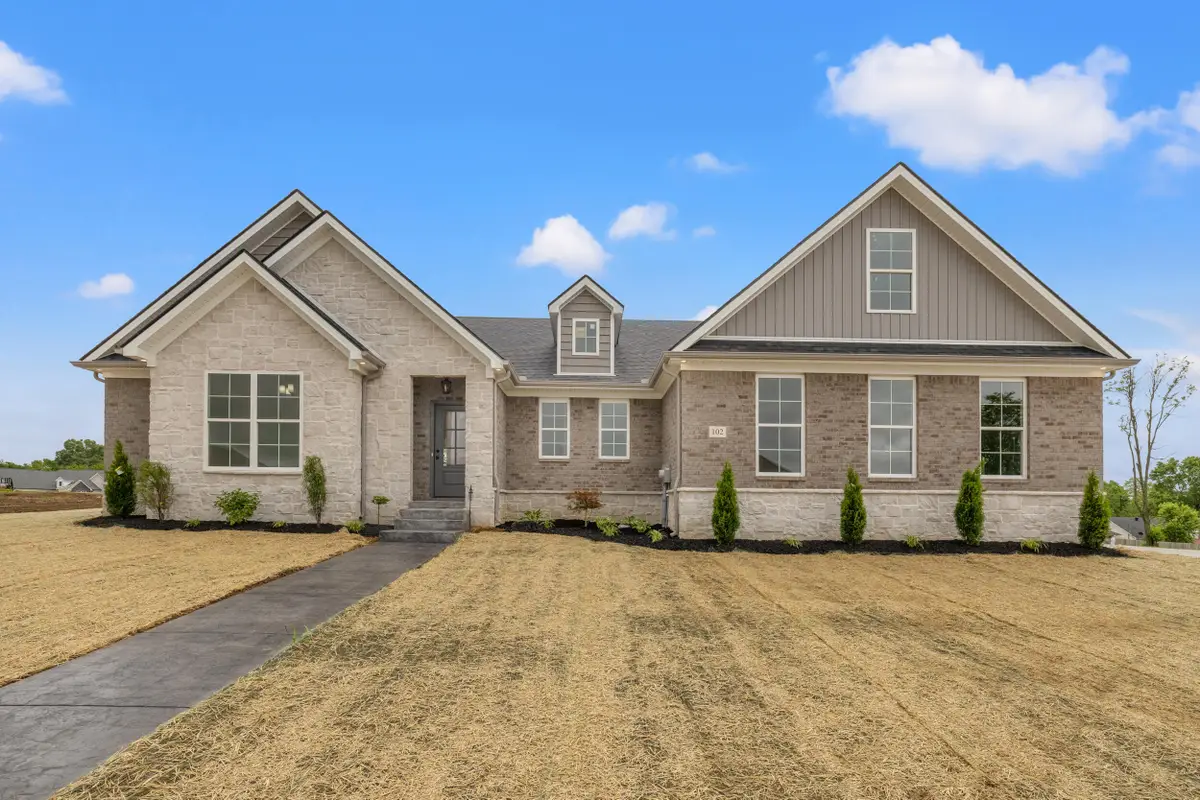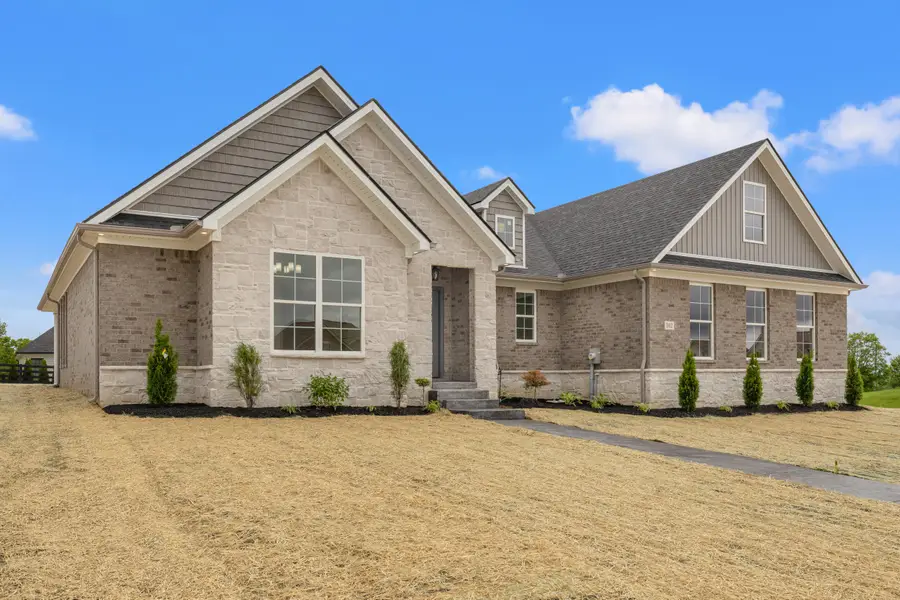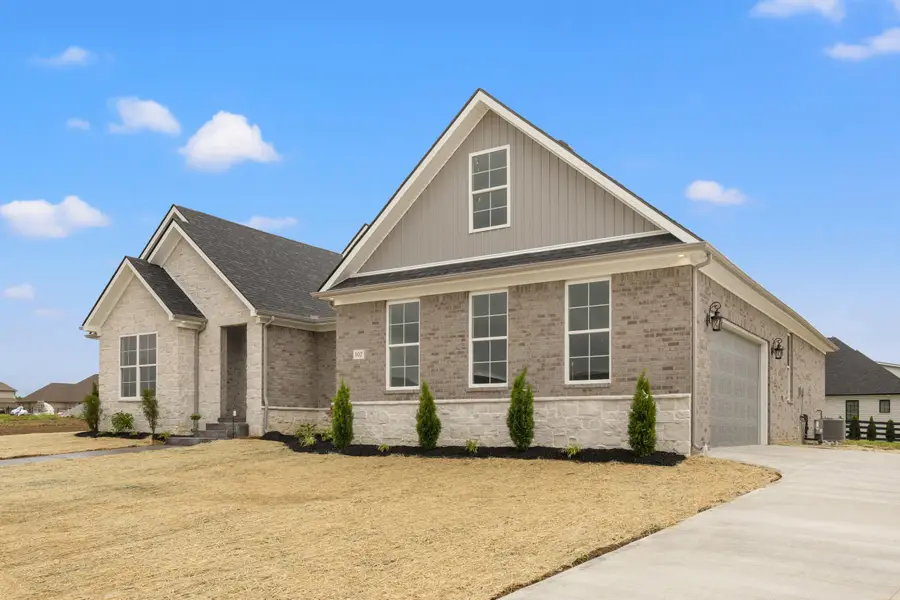102 Bella Shae Way, Winchester, KY 40391
Local realty services provided by:ERA Team Realtors



102 Bella Shae Way,Winchester, KY 40391
$599,500
- 4 Beds
- 2 Baths
- 2,204 sq. ft.
- Single family
- Pending
Listed by:shane t underwood
Office:keller williams commonwealth
MLS#:25011310
Source:KY_LBAR
Price summary
- Price:$599,500
- Price per sq. ft.:$272.01
About this home
Introducing the Stonewall plan—a stunning brick and stone ranch ideally positioned on a corner lot in Mallard Cove. This 4 bedroom, 2 full bath home with a side-entry garage offers timeless curb appeal and high-end features throughout. The thoughtfully designed layout includes a spacious living room with vaulted ceilings, arched and lighted built-ins, and a gas fireplace with a floor-to-ceiling stone surround.
The gourmet kitchen is a showstopper, featuring a large island with waterfall-edge Taj Mahal quartzite, matching countertops and backsplash, custom ceiling-height soft-close cabinetry, under-cabinet lighting, farmhouse sink, walk-in pantry, and a custom hood. The luxurious primary suite offers tray ceilings, a wainscoting accent wall, soaking tub, walk-in tile shower, double vanity, and a generous walk-in closet.
One of the four bedrooms includes a tray ceiling and closet, making it ideal for a home office or guest room. Additional highlights include a brick floor foyer, custom drop zone with built-ins off the garage entry, a private covered back patio with stamped concrete, and a large unfinished space above the garage for future expansion or storage.
Contact an agent
Home facts
- Year built:2025
- Listing Id #:25011310
- Added:1 day(s) ago
- Updated:August 25, 2025 at 04:39 PM
Rooms and interior
- Bedrooms:4
- Total bathrooms:2
- Full bathrooms:2
- Living area:2,204 sq. ft.
Heating and cooling
- Cooling:Electric, Heat Pump
- Heating:Electric, Heat Pump
Structure and exterior
- Year built:2025
- Building area:2,204 sq. ft.
- Lot area:0.49 Acres
Schools
- High school:GRC
- Middle school:Robert Campbell
- Elementary school:Strode Station
Utilities
- Water:Public
- Sewer:Public Sewer
Finances and disclosures
- Price:$599,500
- Price per sq. ft.:$272.01
New listings near 102 Bella Shae Way
 $427,900Pending4 beds 3 baths2,361 sq. ft.
$427,900Pending4 beds 3 baths2,361 sq. ft.4732 Old Boonesboro Road, Winchester, KY 40391
MLS# 24018997Listed by: KELLER WILLIAMS COMMONWEALTH $499,000Pending5 beds 3 baths3,262 sq. ft.
$499,000Pending5 beds 3 baths3,262 sq. ft.10 French Avenue, Winchester, KY 40391
MLS# 24026300Listed by: KELLER WILLIAMS BLUEGRASS REALTY $619,000Active6 beds 4 baths5,226 sq. ft.
$619,000Active6 beds 4 baths5,226 sq. ft.439 Lynnway Drive, Winchester, KY 40391
MLS# 25001107Listed by: DREAM MAKER REALTY, LLC $699,000Active3 beds 4 baths4,123 sq. ft.
$699,000Active3 beds 4 baths4,123 sq. ft.1775 Irvine Road, Winchester, KY 40391
MLS# 25005803Listed by: LIFSTYL REAL ESTATE $530,000Pending3 beds 3 baths2,020 sq. ft.
$530,000Pending3 beds 3 baths2,020 sq. ft.1778 Elkin Station Road, Winchester, KY 40391
MLS# 25007319Listed by: PACESETTERS REAL ESTATE $372,500Pending4 beds 3 baths2,456 sq. ft.
$372,500Pending4 beds 3 baths2,456 sq. ft.148 Gibson Way, Winchester, KY 40391
MLS# 25008810Listed by: KELLER WILLIAMS COMMONWEALTH $395,000Pending3 beds 2 baths1,855 sq. ft.
$395,000Pending3 beds 2 baths1,855 sq. ft.205 Evergreen Drive, Winchester, KY 40391
MLS# 25009077Listed by: UNITED REAL ESTATE BLUEGRASS $989,000Pending4 beds 3 baths2,670 sq. ft.
$989,000Pending4 beds 3 baths2,670 sq. ft.1110 Craig Crossing, Winchester, KY 40391
MLS# 25009773Listed by: THE AGENCY $563,000Pending5 beds 3 baths3,489 sq. ft.
$563,000Pending5 beds 3 baths3,489 sq. ft.594 Earlymeade Drive, Winchester, KY 40391
MLS# 25011592Listed by: COLDWELL BANKER MCMAHAN

