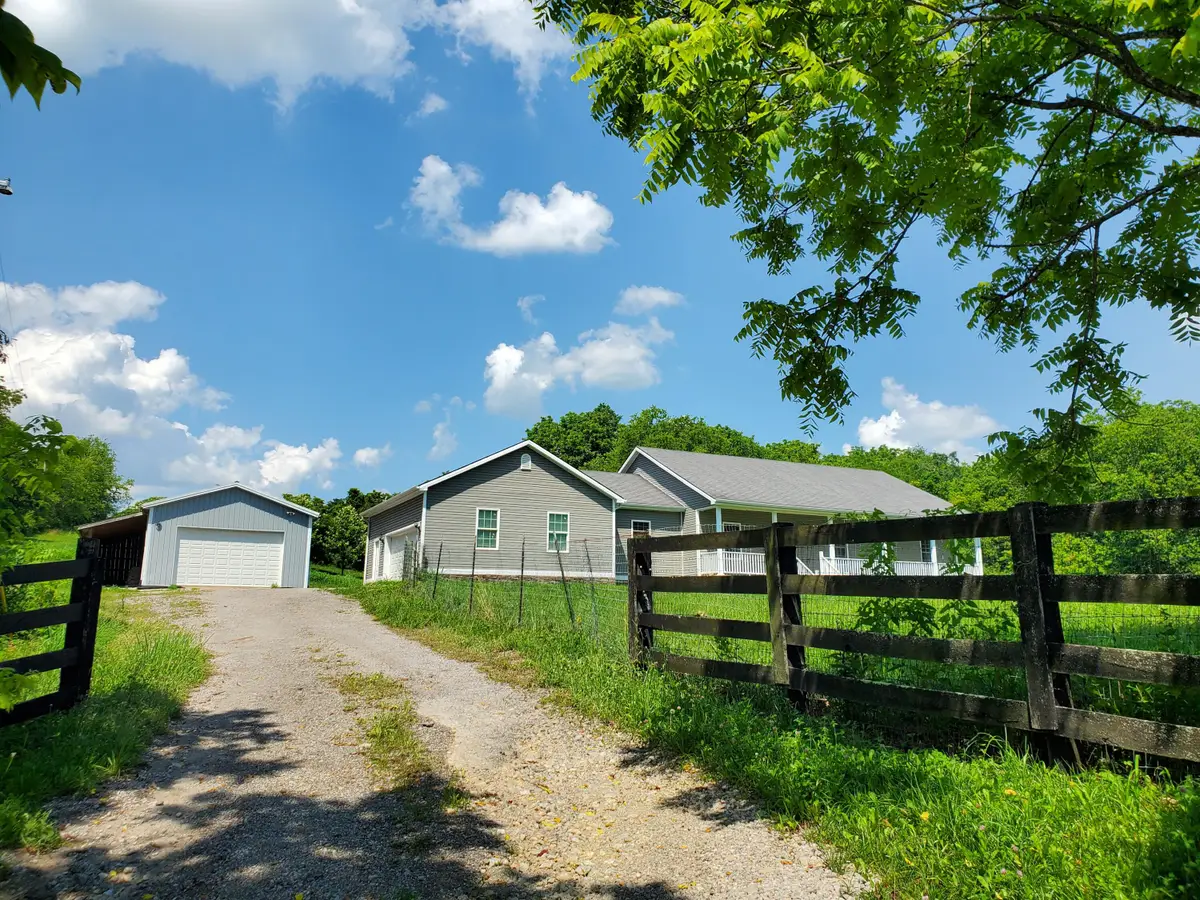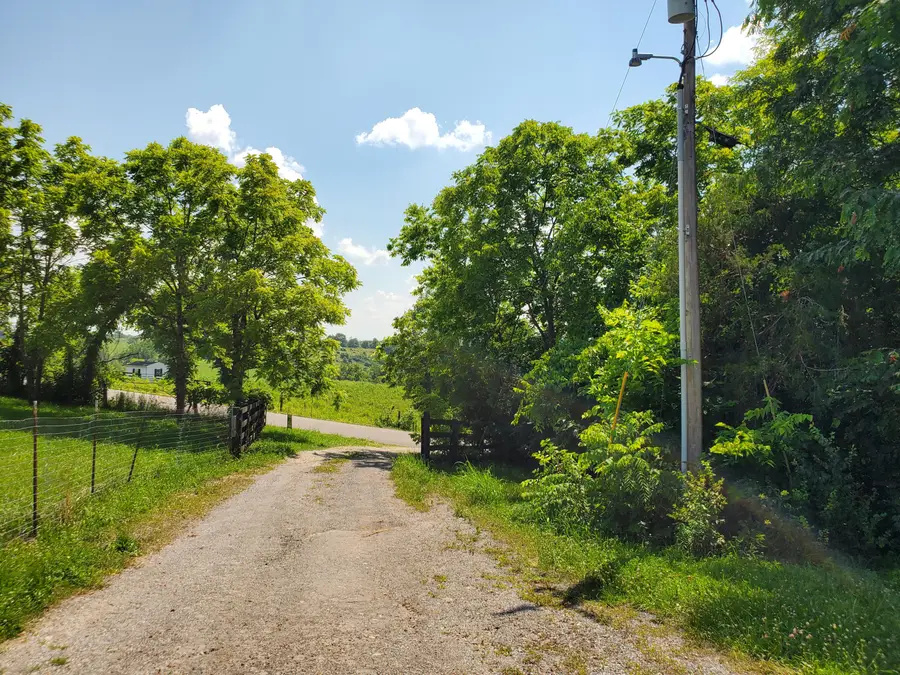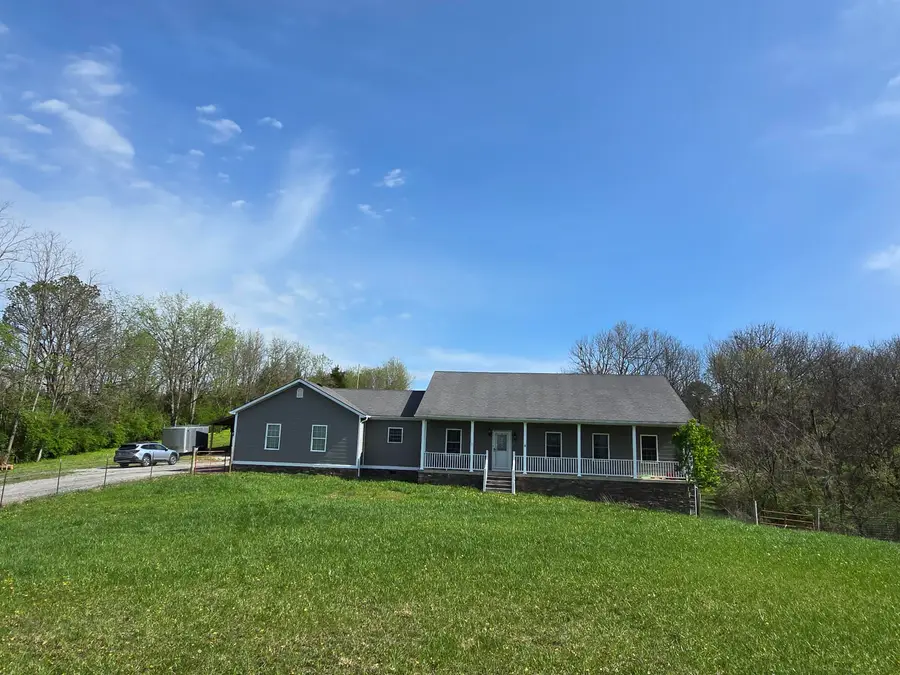1778 Elkin Station Road, Winchester, KY 40391
Local realty services provided by:ERA Team Realtors



1778 Elkin Station Road,Winchester, KY 40391
$530,000
- 3 Beds
- 3 Baths
- 2,020 sq. ft.
- Single family
- Pending
Listed by:vicki j vanwinkle
Office:pacesetters real estate
MLS#:25007319
Source:KY_LBAR
Price summary
- Price:$530,000
- Price per sq. ft.:$262.38
About this home
Peaceful Living on 8.83 acres of gently rolling hills in the heart of Kentucky. Breathtaking countryside features a newer custom-built home that offers peace, privacy and serene surroundings. Wake up to birdsong, watch deer wander at dusk and soak in the golden sunsets from your own front porch. Highlights include: spacious open concept kitchen with white custom cabinetry, beautiful engineered hardwood flooring, and complete array of stainless appliances. The kitchen opens to a large living area with an elaborate built-in entertainment center complete with shelving and cabinetry. The primary bedroom, ensuite has double-vanity sink, walk-in shower, walk-in closet and separate water closet. Two additional bedrooms adjoined by a Jack n Jill bath. Recessed lighting and neutral paint throughout the interior. The full walk-out basement has been sub-divided with studded walls ready for completion. In addition to the oversized 2-car garage there is a 25x42' building/shop complete with electricity and a wood burning stove. Enjoy the front porch with sweeping hilltop views and the back of the home on a multi-level deck. Conveniently located to Boonesboro Road and I-75!
Contact an agent
Home facts
- Year built:2015
- Listing Id #:25007319
- Added:1 day(s) ago
- Updated:August 25, 2025 at 04:39 PM
Rooms and interior
- Bedrooms:3
- Total bathrooms:3
- Full bathrooms:2
- Half bathrooms:1
- Living area:2,020 sq. ft.
Heating and cooling
- Cooling:Electric, Heat Pump
- Heating:Electric, Heat Pump
Structure and exterior
- Year built:2015
- Building area:2,020 sq. ft.
- Lot area:8.83 Acres
Schools
- High school:GRC
- Middle school:Clark(Legacy)
- Elementary school:Shearer
Utilities
- Water:Public
- Sewer:Septic Tank
Finances and disclosures
- Price:$530,000
- Price per sq. ft.:$262.38
New listings near 1778 Elkin Station Road
 $427,900Pending4 beds 3 baths2,361 sq. ft.
$427,900Pending4 beds 3 baths2,361 sq. ft.4732 Old Boonesboro Road, Winchester, KY 40391
MLS# 24018997Listed by: KELLER WILLIAMS COMMONWEALTH $499,000Pending5 beds 3 baths3,262 sq. ft.
$499,000Pending5 beds 3 baths3,262 sq. ft.10 French Avenue, Winchester, KY 40391
MLS# 24026300Listed by: KELLER WILLIAMS BLUEGRASS REALTY $619,000Active6 beds 4 baths5,226 sq. ft.
$619,000Active6 beds 4 baths5,226 sq. ft.439 Lynnway Drive, Winchester, KY 40391
MLS# 25001107Listed by: DREAM MAKER REALTY, LLC $699,000Active3 beds 4 baths4,123 sq. ft.
$699,000Active3 beds 4 baths4,123 sq. ft.1775 Irvine Road, Winchester, KY 40391
MLS# 25005803Listed by: LIFSTYL REAL ESTATE $372,500Pending4 beds 3 baths2,456 sq. ft.
$372,500Pending4 beds 3 baths2,456 sq. ft.148 Gibson Way, Winchester, KY 40391
MLS# 25008810Listed by: KELLER WILLIAMS COMMONWEALTH $395,000Pending3 beds 2 baths1,855 sq. ft.
$395,000Pending3 beds 2 baths1,855 sq. ft.205 Evergreen Drive, Winchester, KY 40391
MLS# 25009077Listed by: UNITED REAL ESTATE BLUEGRASS $989,000Pending4 beds 3 baths2,670 sq. ft.
$989,000Pending4 beds 3 baths2,670 sq. ft.1110 Craig Crossing, Winchester, KY 40391
MLS# 25009773Listed by: THE AGENCY $599,500Pending4 beds 2 baths2,204 sq. ft.
$599,500Pending4 beds 2 baths2,204 sq. ft.102 Bella Shae Way, Winchester, KY 40391
MLS# 25011310Listed by: KELLER WILLIAMS COMMONWEALTH $563,000Pending5 beds 3 baths3,489 sq. ft.
$563,000Pending5 beds 3 baths3,489 sq. ft.594 Earlymeade Drive, Winchester, KY 40391
MLS# 25011592Listed by: COLDWELL BANKER MCMAHAN

