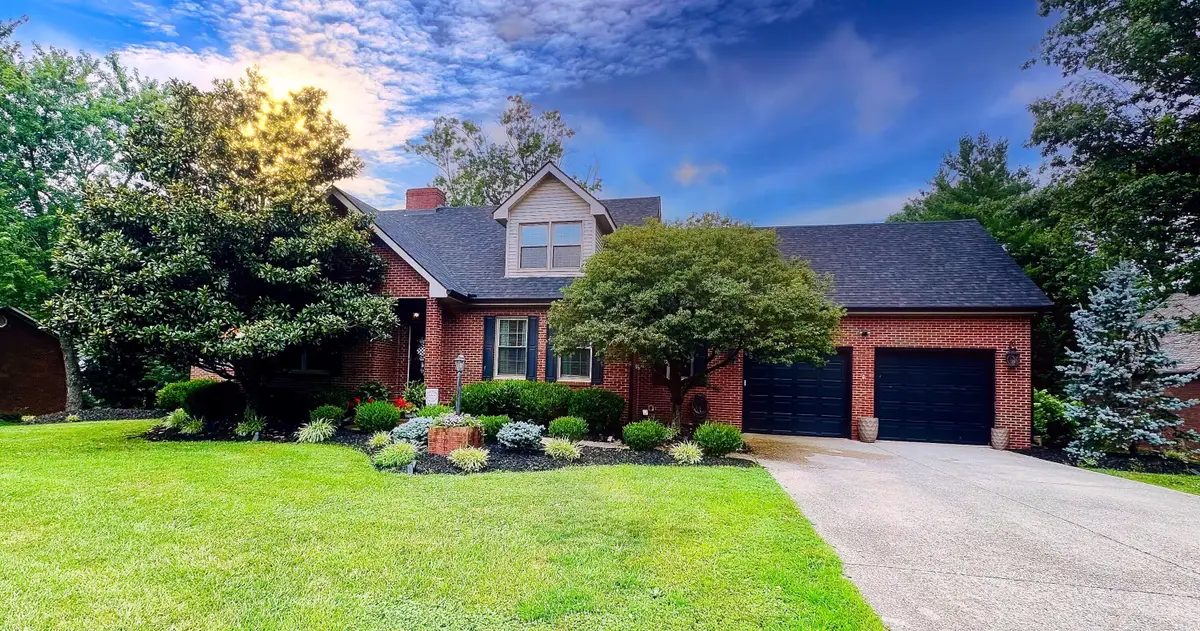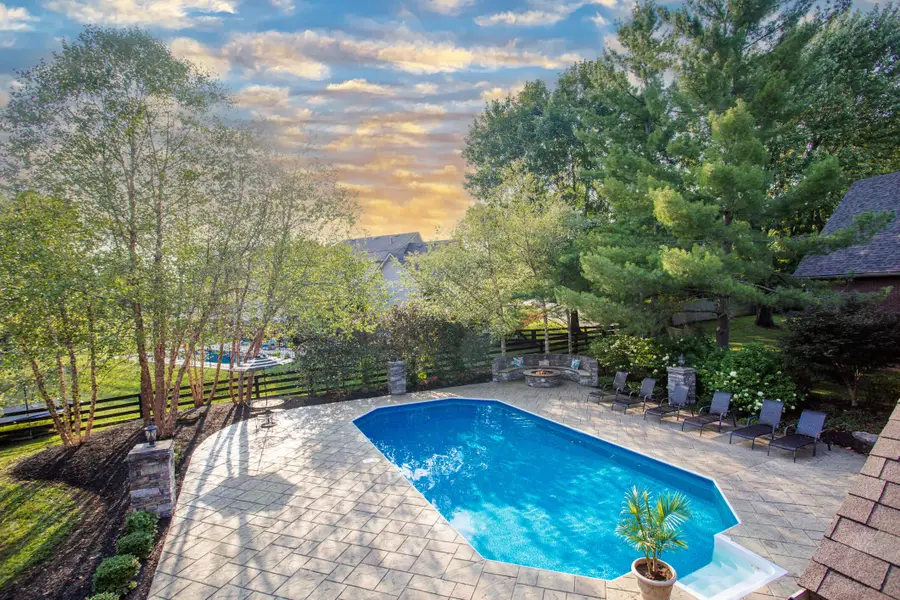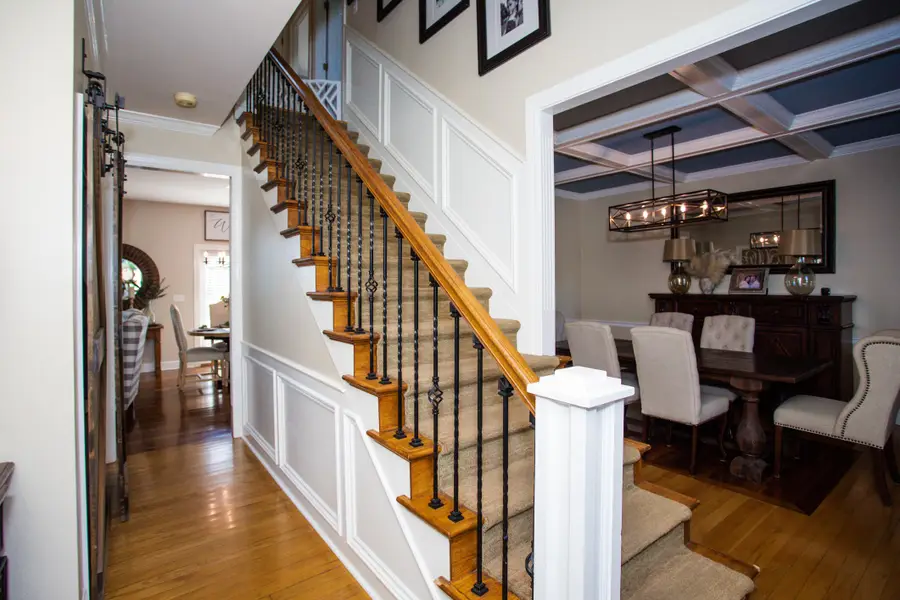439 Lynnway Drive, Winchester, KY 40391
Local realty services provided by:ERA Team Realtors



439 Lynnway Drive,Winchester, KY 40391
$619,000
- 6 Beds
- 4 Baths
- 5,226 sq. ft.
- Single family
- Active
Listed by:reagan rainey
Office:dream maker realty, llc.
MLS#:25001107
Source:KY_LBAR
Price summary
- Price:$619,000
- Price per sq. ft.:$118.43
About this home
Welcome to 439 Lynnway, an expansive 5,000+ sq ft home, where every inch was designed for comfort, style, and entertainment. The main floor features a primary en-suite, office space, and laundry area. As you make your way upstairs, you will find spacious bedrooms throughout. New roof placed early 2025.
The finished basement is a standout, offering the ultimate experience with an in home theatre, a custom wet bar, and an in-home gym for staying active year-round. Whether you're relaxing or hosting, this home effortlessly blends functionality with indulgence.
Step outside, and you'll be greeted by your own personal paradise! The outdoor space is designed for relaxation including an outdoor kitchen, hot tub, and custom build fire pit. The centerpiece of this stunning oasis is the 18x36 Grecian-style pool, providing the perfect setting for both peaceful mornings and lively summer days.
Contact an agent
Home facts
- Year built:1993
- Listing Id #:25001107
- Added:1 day(s) ago
- Updated:August 25, 2025 at 04:39 PM
Rooms and interior
- Bedrooms:6
- Total bathrooms:4
- Full bathrooms:3
- Half bathrooms:1
- Living area:5,226 sq. ft.
Heating and cooling
- Cooling:Electric
- Heating:Natural Gas
Structure and exterior
- Year built:1993
- Building area:5,226 sq. ft.
- Lot area:0.43 Acres
Schools
- High school:GRC
- Middle school:Robert Campbell
- Elementary school:Strode Station
Utilities
- Water:Public
- Sewer:Public Sewer
Finances and disclosures
- Price:$619,000
- Price per sq. ft.:$118.43
New listings near 439 Lynnway Drive
 $427,900Pending4 beds 3 baths2,361 sq. ft.
$427,900Pending4 beds 3 baths2,361 sq. ft.4732 Old Boonesboro Road, Winchester, KY 40391
MLS# 24018997Listed by: KELLER WILLIAMS COMMONWEALTH $499,000Pending5 beds 3 baths3,262 sq. ft.
$499,000Pending5 beds 3 baths3,262 sq. ft.10 French Avenue, Winchester, KY 40391
MLS# 24026300Listed by: KELLER WILLIAMS BLUEGRASS REALTY $699,000Active3 beds 4 baths4,123 sq. ft.
$699,000Active3 beds 4 baths4,123 sq. ft.1775 Irvine Road, Winchester, KY 40391
MLS# 25005803Listed by: LIFSTYL REAL ESTATE $530,000Pending3 beds 3 baths2,020 sq. ft.
$530,000Pending3 beds 3 baths2,020 sq. ft.1778 Elkin Station Road, Winchester, KY 40391
MLS# 25007319Listed by: PACESETTERS REAL ESTATE $372,500Pending4 beds 3 baths2,456 sq. ft.
$372,500Pending4 beds 3 baths2,456 sq. ft.148 Gibson Way, Winchester, KY 40391
MLS# 25008810Listed by: KELLER WILLIAMS COMMONWEALTH $395,000Pending3 beds 2 baths1,855 sq. ft.
$395,000Pending3 beds 2 baths1,855 sq. ft.205 Evergreen Drive, Winchester, KY 40391
MLS# 25009077Listed by: UNITED REAL ESTATE BLUEGRASS $989,000Pending4 beds 3 baths2,670 sq. ft.
$989,000Pending4 beds 3 baths2,670 sq. ft.1110 Craig Crossing, Winchester, KY 40391
MLS# 25009773Listed by: THE AGENCY $599,500Pending4 beds 2 baths2,204 sq. ft.
$599,500Pending4 beds 2 baths2,204 sq. ft.102 Bella Shae Way, Winchester, KY 40391
MLS# 25011310Listed by: KELLER WILLIAMS COMMONWEALTH $563,000Pending5 beds 3 baths3,489 sq. ft.
$563,000Pending5 beds 3 baths3,489 sq. ft.594 Earlymeade Drive, Winchester, KY 40391
MLS# 25011592Listed by: COLDWELL BANKER MCMAHAN

