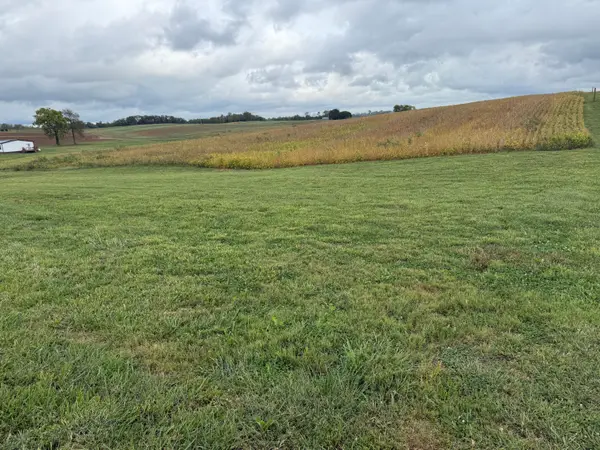110 Camelot Drive, Winchester, KY 40391
Local realty services provided by:ERA Select Real Estate
110 Camelot Drive,Winchester, KY 40391
$749,000
- 4 Beds
- 4 Baths
- 4,644 sq. ft.
- Single family
- Active
Listed by:joyce b ratliff
Office:tom goebel & company
MLS#:24020882
Source:KY_LBAR
Price summary
- Price:$749,000
- Price per sq. ft.:$161.28
About this home
Don't miss this rare opportunity to abide in one of Winchester's finest locations, Camelot Drive. A hidden gem tucked away in the back of Hampton Manor, this home boasts space and privacy on an idyllic cul-de-sac just off Boone Avenue. Details such as crown molding, built-in cabinetry, high ceilings, 2 fireplaces, transom windows, and hardwood floors fill this home with character and charm. Entertain or relax while enjoying the spacious, tree-lined yard from the screened porch, deck, or patio. This home has been beautifully updated and is conveniently located just a short golf cart ride from the Winchester Country Club, and just 15 minutes from Lexington or Richmond.
A screened porch has been added to the home for entertaining or just relaxation (almost 400 sq ft). Beautiful kitchen—cherry cabinets—almost 9' long island where your family can enjoy meals together—refrigerator, dishwasher, cook top & new smart double ovens. Living room, dining room, office, & laundry room round out the first floor. Also a 3-car garage w/epoxy floor. In the basement there is a huge family room w/fireplace (gas logs), a bedroom, full bath, a pantry, an exercise room, and lots of storage.
Contact an agent
Home facts
- Year built:1998
- Listing ID #:24020882
- Added:37 day(s) ago
- Updated:October 01, 2025 at 02:57 PM
Rooms and interior
- Bedrooms:4
- Total bathrooms:4
- Full bathrooms:4
- Living area:4,644 sq. ft.
Heating and cooling
- Cooling:Electric
- Heating:Forced Air, Natural Gas
Structure and exterior
- Year built:1998
- Building area:4,644 sq. ft.
- Lot area:0.59 Acres
Schools
- High school:GRC
- Middle school:Robert Campbell
- Elementary school:Justice
Utilities
- Water:Public
- Sewer:Public Sewer
Finances and disclosures
- Price:$749,000
- Price per sq. ft.:$161.28
New listings near 110 Camelot Drive
 $359,900Pending4 beds 3 baths2,520 sq. ft.
$359,900Pending4 beds 3 baths2,520 sq. ft.145 Shanahan Lane, Winchester, KY 40391
MLS# 25502270Listed by: FREEDOM REALTY & PROPERTY MANAGEMENT- New
 $135,000Active2 Acres
$135,000Active2 Acres9999 Sewell Shop Road, Winchester, KY 40391
MLS# 25502116Listed by: THE AGENCY - New
 $324,900Active5 beds 2 baths2,082 sq. ft.
$324,900Active5 beds 2 baths2,082 sq. ft.128 Cherokee Drive, Winchester, KY 40391
MLS# 25502349Listed by: THWAITES REALTORS LLC  $340,000Pending5 beds 3 baths2,056 sq. ft.
$340,000Pending5 beds 3 baths2,056 sq. ft.3988 Trapp-goffs Corner Road, Winchester, KY 40391
MLS# 25502354Listed by: KENTUCKY RESIDENTIAL REAL ESTATE, LLC- New
 $339,000Active2 beds 1 baths1,055 sq. ft.
$339,000Active2 beds 1 baths1,055 sq. ft.1996 White Conkwright, Winchester, KY 40391
MLS# 25501937Listed by: UNITED REAL ESTATE BLUEGRASS - New
 $449,500Active4 beds 3 baths2,747 sq. ft.
$449,500Active4 beds 3 baths2,747 sq. ft.134 Fontaine Boulevard, Winchester, KY 40391
MLS# 25502273Listed by: BRIDGEWATER REAL ESTATE - Open Sun, 2 to 4pmNew
 $379,900Active4 beds 3 baths2,105 sq. ft.
$379,900Active4 beds 3 baths2,105 sq. ft.114 Mallard Lane, Winchester, KY 40391
MLS# 25502189Listed by: KELLER WILLIAMS LEGACY GROUP  $545,000Pending4 beds 4 baths3,649 sq. ft.
$545,000Pending4 beds 4 baths3,649 sq. ft.445 Lynnway Drive, Winchester, KY 40391
MLS# 25502127Listed by: UNITED REAL ESTATE BLUEGRASS- New
 $296,000Active-- beds -- baths
$296,000Active-- beds -- baths5127 Combs Ferry Road, Winchester, KY 40391
MLS# 25502064Listed by: EXP REALTY, LLC - New
 $225,000Active-- beds -- baths
$225,000Active-- beds -- baths5105 Combs Ferry Road, Winchester, KY 40391
MLS# 25502066Listed by: EXP REALTY, LLC
