111 Bella Shae Way, Winchester, KY 40391
Local realty services provided by:ERA Team Realtors
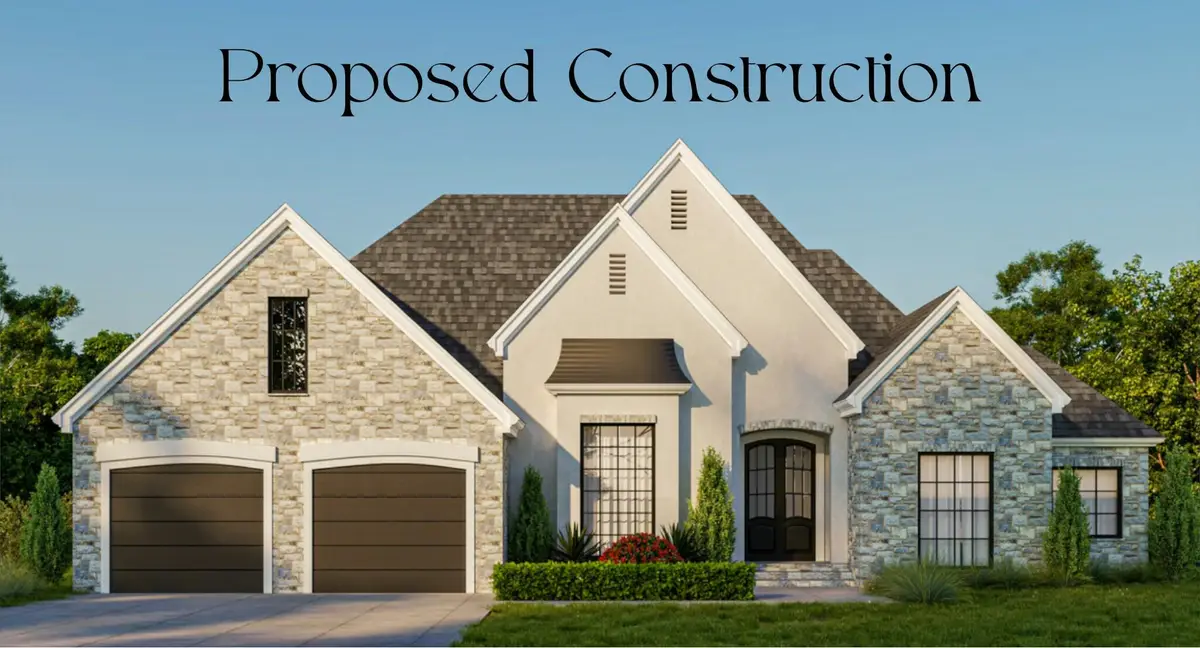


111 Bella Shae Way,Winchester, KY 40391
$825,000
- 3 Beds
- 3 Baths
- 2,995 sq. ft.
- Single family
- Active
Listed by:shane t underwood
Office:keller williams commonwealth
MLS#:24025579
Source:KY_LBAR
Price summary
- Price:$825,000
- Price per sq. ft.:$275.46
About this home
Welcome Home to the Park Place Floor Plan by CP Builders. This elegant ranch home features all-brick construction and a thoughtfully designed split bedroom layout for maximum privacy. The open floor plan seamlessly connects the living, dining, and kitchen areas, creating a warm and inviting atmosphere. The
spacious kitchen is a chef's dream, boasting a large island, a convenient pantry, and a cozy breakfast nook. The luxurious primary suite offers a private retreat with an ensuite bathroom and a walk-in closet. Every bedroom in this home features a walk-in closet, providing ample storage space for the whole family. Additional features on the first floor include a formal dining room, a dedicated study perfect for working from home, a half bath for guests, and an additional full bathroom. This desirable lot also includes an unfinished walkout basement, offering endless possibilities for expansion or customization. Make the Park Place your dream home. Reach out today to schedule a consultation with our experienced team and bring your vision to life.
Contact an agent
Home facts
- Year built:2024
- Listing Id #:24025579
- Added:246 day(s) ago
- Updated:August 15, 2025 at 03:38 PM
Rooms and interior
- Bedrooms:3
- Total bathrooms:3
- Full bathrooms:2
- Half bathrooms:1
- Living area:2,995 sq. ft.
Heating and cooling
- Cooling:Electric, Heat Pump
- Heating:Electric
Structure and exterior
- Year built:2024
- Building area:2,995 sq. ft.
- Lot area:0.31 Acres
Schools
- High school:GRC
- Middle school:Robert Campbell
- Elementary school:Strode Station
Utilities
- Water:Public
- Sewer:Public Sewer
Finances and disclosures
- Price:$825,000
- Price per sq. ft.:$275.46
New listings near 111 Bella Shae Way
- New
 $300,000Active3 beds 3 baths3,220 sq. ft.
$300,000Active3 beds 3 baths3,220 sq. ft.37 Lynnway Drive, Winchester, KY 40391
MLS# 25018011Listed by: THWAITES REALTORS LLC - New
 $496,900Active4 beds 4 baths2,972 sq. ft.
$496,900Active4 beds 4 baths2,972 sq. ft.497 Goose Creek Road, Winchester, KY 40391
MLS# 25018002Listed by: THRESHOLD REAL ESTATE SERVICES - New
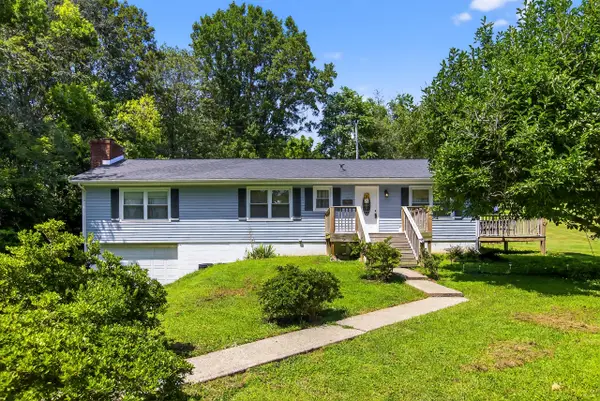 $225,000Active3 beds 2 baths1,699 sq. ft.
$225,000Active3 beds 2 baths1,699 sq. ft.5620 Ironworks Road, Winchester, KY 40391
MLS# 25017995Listed by: RE/MAX CREATIVE, WINCHESTER - New
 $369,900Active3 beds 3 baths2,166 sq. ft.
$369,900Active3 beds 3 baths2,166 sq. ft.115 Woodford Drive, Winchester, KY 40391
MLS# 25017973Listed by: WEICHERT REALTORS - ABG PROPERTIES - New
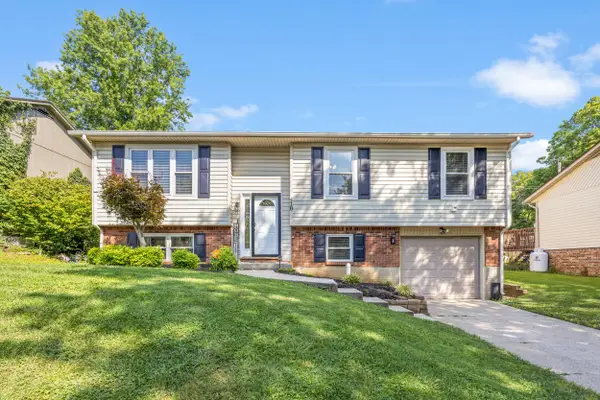 $324,900Active4 beds 2 baths2,430 sq. ft.
$324,900Active4 beds 2 baths2,430 sq. ft.510 Kimberly Drive, Winchester, KY 40391
MLS# 25017900Listed by: INDIGO & CO - New
 $399,000Active4 beds 3 baths2,980 sq. ft.
$399,000Active4 beds 3 baths2,980 sq. ft.5705 Mount Sterling Road, Winchester, KY 40391
MLS# 25017919Listed by: DREAM MAKER REALTY, LLC - New
 $500,000Active4 beds 4 baths3,523 sq. ft.
$500,000Active4 beds 4 baths3,523 sq. ft.946 Pine Ridge Road, Winchester, KY 40391
MLS# 25017853Listed by: KENTUCKY RESIDENTIAL REAL ESTATE, LLC 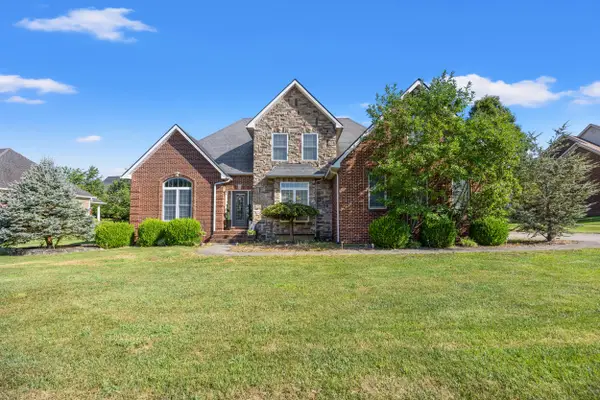 $469,900Pending4 beds 3 baths2,593 sq. ft.
$469,900Pending4 beds 3 baths2,593 sq. ft.208 Royal Oak Drive, Winchester, KY 40391
MLS# 25017880Listed by: KELLER WILLIAMS LEGACY GROUP- New
 $330,000Active4 beds 2 baths
$330,000Active4 beds 2 baths3431 Colby Road, Winchester, KY 40391
MLS# 25017746Listed by: THE AGENCY 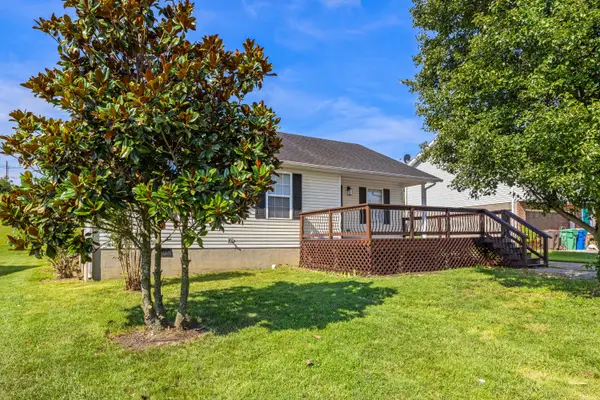 $219,999Pending3 beds 2 baths1,150 sq. ft.
$219,999Pending3 beds 2 baths1,150 sq. ft.305 Geronimo Court, Winchester, KY 40391
MLS# 25017684Listed by: LIFSTYL REAL ESTATE
