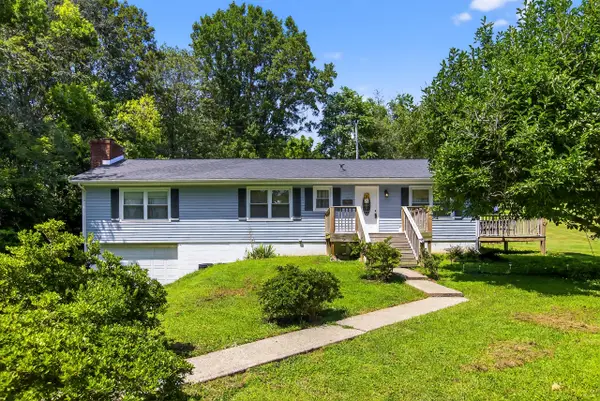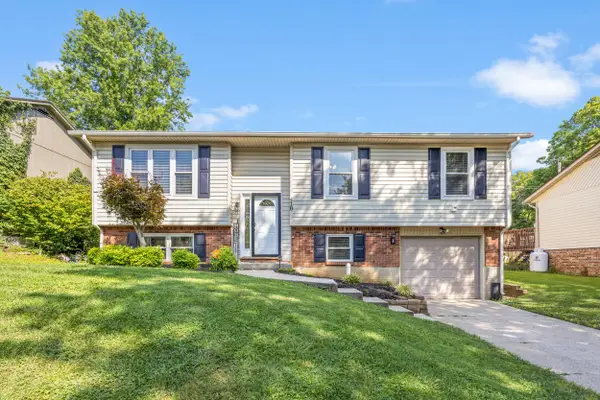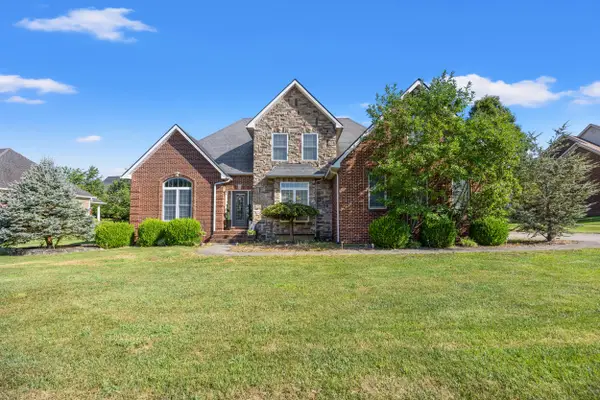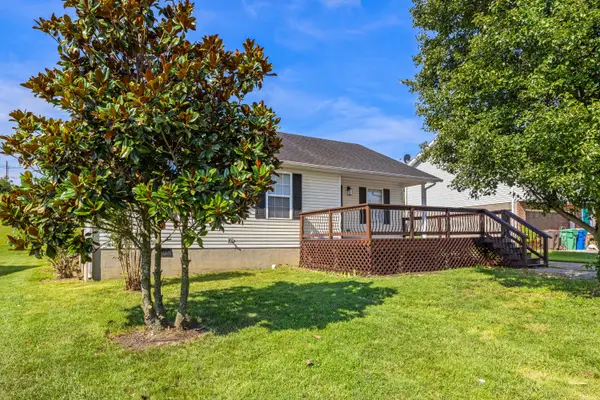1731 Ford Hampton Road, Winchester, KY 40391
Local realty services provided by:ERA Select Real Estate



1731 Ford Hampton Road,Winchester, KY 40391
$475,000
- 8 Beds
- 5 Baths
- 3,845 sq. ft.
- Single family
- Active
Listed by:julie wiggington
Office:re/max creative, winchester
MLS#:25012505
Source:KY_LBAR
Price summary
- Price:$475,000
- Price per sq. ft.:$123.54
About this home
Price Improvement Reflects Room for
Personal Updates!
Recent price adjustment provides buyers the opportunity to add their own style with updates like fresh paint or new flooring. This spacious property offers exceptional value and strong potential in a sought-after area.
Versatile Home on 5.47 Acres with Horse Barn & Multi-Unit Living.
Welcome to your private hilltop retreat with panoramic mountain views. Set on 5.47 fenced acres, this property blends flexibility, privacy, and income potential—perfect for multi-generational living, homesteading, or rental investment.
The main home features 4 bedrooms and 3 full baths. Two additional living spaces include a 2-bed, 1-bath upstairs apartment with its own kitchen, laundry, and entrance, and a 1-bed, 1-bath downstairs unit with private entry.
Whether you're housing extended family, hosting guests, or creating passive income, the setup offers rare independence and versatility.
Outdoors, the small barn offers options for a couple of horses, a garage, or a workshop. The open acreage invites gardening, riding, or simply enjoying peaceful sunrises and sunsets over the ridgeline. Just minutes from town yet in quiet seclusion.
Contact an agent
Home facts
- Year built:2001
- Listing Id #:25012505
- Added:63 day(s) ago
- Updated:August 15, 2025 at 03:38 PM
Rooms and interior
- Bedrooms:8
- Total bathrooms:5
- Full bathrooms:5
- Living area:3,845 sq. ft.
Heating and cooling
- Cooling:Electric, Heat Pump, Window Unit(s)
- Heating:Heat Pump
Structure and exterior
- Year built:2001
- Building area:3,845 sq. ft.
- Lot area:5.47 Acres
Schools
- High school:GRC
- Middle school:Robert Campbell
- Elementary school:Shearer
Utilities
- Water:Public
- Sewer:Septic Tank
Finances and disclosures
- Price:$475,000
- Price per sq. ft.:$123.54
New listings near 1731 Ford Hampton Road
- New
 $300,000Active3 beds 3 baths3,220 sq. ft.
$300,000Active3 beds 3 baths3,220 sq. ft.37 Lynnway Drive, Winchester, KY 40391
MLS# 25018011Listed by: THWAITES REALTORS LLC - New
 $496,900Active4 beds 4 baths2,972 sq. ft.
$496,900Active4 beds 4 baths2,972 sq. ft.497 Goose Creek Road, Winchester, KY 40391
MLS# 25018002Listed by: THRESHOLD REAL ESTATE SERVICES - New
 $225,000Active3 beds 2 baths1,699 sq. ft.
$225,000Active3 beds 2 baths1,699 sq. ft.5620 Ironworks Road, Winchester, KY 40391
MLS# 25017995Listed by: RE/MAX CREATIVE, WINCHESTER - New
 $369,900Active3 beds 3 baths2,166 sq. ft.
$369,900Active3 beds 3 baths2,166 sq. ft.115 Woodford Drive, Winchester, KY 40391
MLS# 25017973Listed by: WEICHERT REALTORS - ABG PROPERTIES - New
 $324,900Active4 beds 2 baths2,430 sq. ft.
$324,900Active4 beds 2 baths2,430 sq. ft.510 Kimberly Drive, Winchester, KY 40391
MLS# 25017900Listed by: INDIGO & CO - New
 $399,000Active4 beds 3 baths2,980 sq. ft.
$399,000Active4 beds 3 baths2,980 sq. ft.5705 Mount Sterling Road, Winchester, KY 40391
MLS# 25017919Listed by: DREAM MAKER REALTY, LLC - New
 $500,000Active4 beds 4 baths3,523 sq. ft.
$500,000Active4 beds 4 baths3,523 sq. ft.946 Pine Ridge Road, Winchester, KY 40391
MLS# 25017853Listed by: KENTUCKY RESIDENTIAL REAL ESTATE, LLC  $469,900Pending4 beds 3 baths2,593 sq. ft.
$469,900Pending4 beds 3 baths2,593 sq. ft.208 Royal Oak Drive, Winchester, KY 40391
MLS# 25017880Listed by: KELLER WILLIAMS LEGACY GROUP- New
 $330,000Active4 beds 2 baths
$330,000Active4 beds 2 baths3431 Colby Road, Winchester, KY 40391
MLS# 25017746Listed by: THE AGENCY  $219,999Pending3 beds 2 baths1,150 sq. ft.
$219,999Pending3 beds 2 baths1,150 sq. ft.305 Geronimo Court, Winchester, KY 40391
MLS# 25017684Listed by: LIFSTYL REAL ESTATE
