1953 Cabin Creek Road, Winchester, KY 40391
Local realty services provided by:ERA Select Real Estate
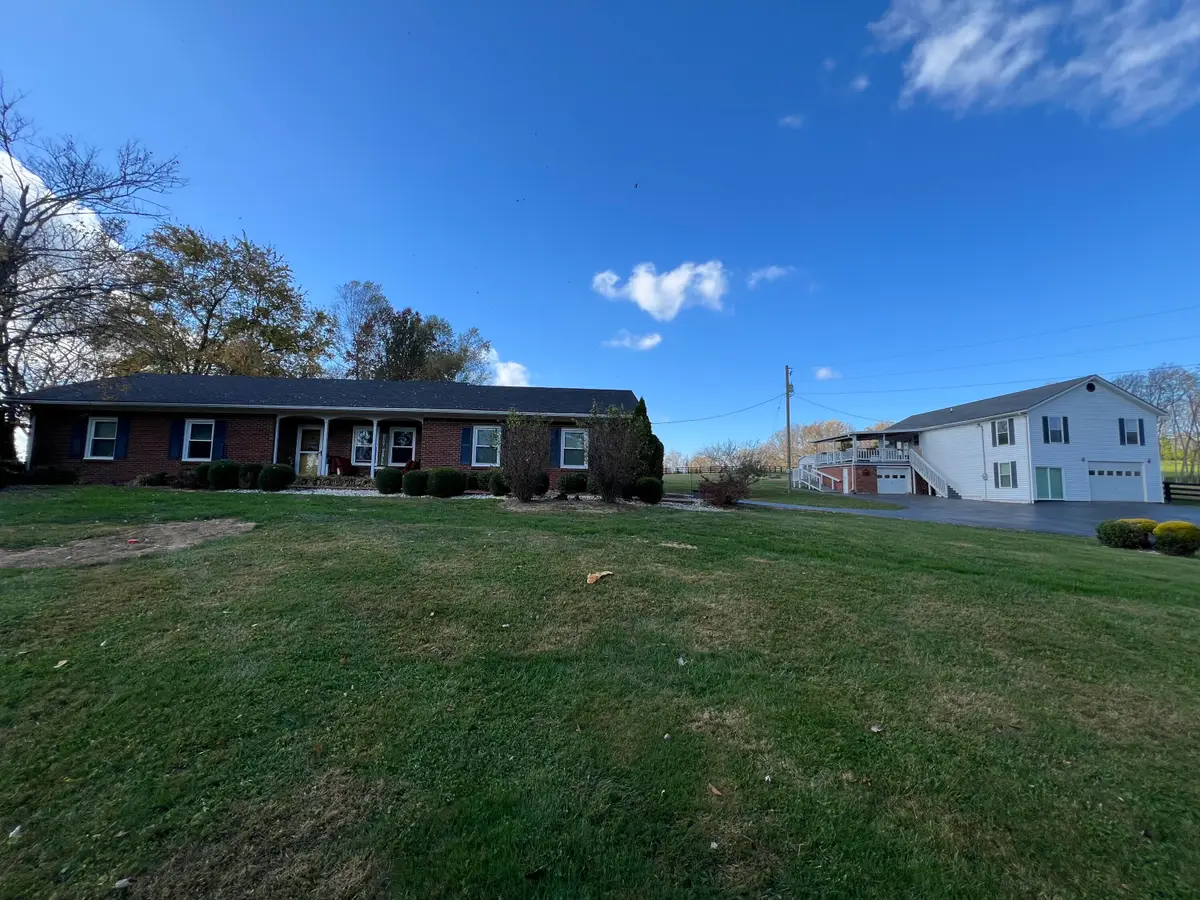
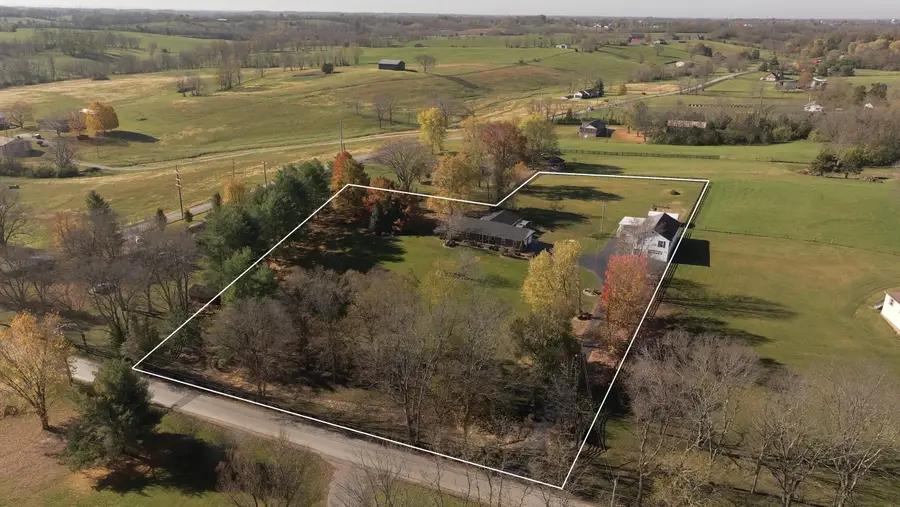
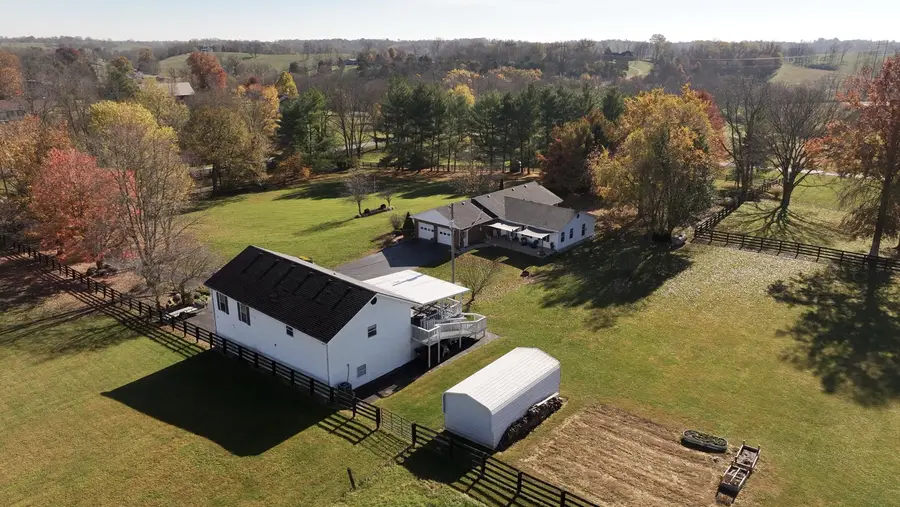
1953 Cabin Creek Road,Winchester, KY 40391
$559,900
- 6 Beds
- 4 Baths
- 3,846 sq. ft.
- Single family
- Active
Listed by:joshua wood
Office:freedom realty & property management
MLS#:25016428
Source:KY_LBAR
Price summary
- Price:$559,900
- Price per sq. ft.:$145.58
About this home
***Click on the Virtual Tour section to see the video walk through!*** This unique property includes not only one, but two beautiful homes in the heart of Kentucky Bluegrass country. The first home is a brick ranch with a covered front porch and back patio that overlook this beautiful piece of farm land. This 2046 sq ft home contains 3 bedrooms and 2 full baths with a large great room in the middle featuring a central stone fireplace and an updated kitchen with gleaming granite countertops. The second home is a 1400 single story on top of a full basement that includes ample garage space for a workshop including its own bathroom. On the main floor are 3 bedrooms and a full bath, but the crowning glory of this home is the oversized, covered back patio that provides a lovely view of the countryside and ample space for outdoor living. This would make an excellent property for two families that need to be close, but not in the same house. Schedule your private showing today and see if this beauty might work for your needs.
Contact an agent
Home facts
- Year built:1980
- Listing Id #:25016428
- Added:16 day(s) ago
- Updated:August 15, 2025 at 03:38 PM
Rooms and interior
- Bedrooms:6
- Total bathrooms:4
- Full bathrooms:3
- Half bathrooms:1
- Living area:3,846 sq. ft.
Heating and cooling
- Cooling:Electric, Heat Pump
- Heating:Dual Fuel, Forced Air, Heat Pump, Propane Tank Leased, Propane Tank Owned
Structure and exterior
- Year built:1980
- Building area:3,846 sq. ft.
- Lot area:3.22 Acres
Schools
- High school:GRC
- Middle school:Robert Campbell
- Elementary school:Conkwright
Utilities
- Water:Public
- Sewer:Septic Tank
Finances and disclosures
- Price:$559,900
- Price per sq. ft.:$145.58
New listings near 1953 Cabin Creek Road
- New
 $300,000Active3 beds 3 baths3,220 sq. ft.
$300,000Active3 beds 3 baths3,220 sq. ft.37 Lynnway Drive, Winchester, KY 40391
MLS# 25018011Listed by: THWAITES REALTORS LLC - New
 $496,900Active4 beds 4 baths2,972 sq. ft.
$496,900Active4 beds 4 baths2,972 sq. ft.497 Goose Creek Road, Winchester, KY 40391
MLS# 25018002Listed by: THRESHOLD REAL ESTATE SERVICES - New
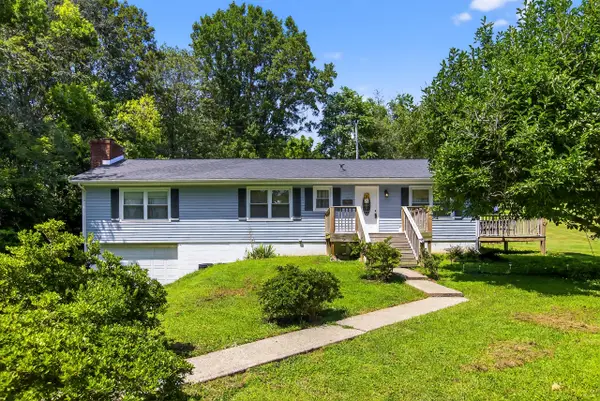 $225,000Active3 beds 2 baths1,699 sq. ft.
$225,000Active3 beds 2 baths1,699 sq. ft.5620 Ironworks Road, Winchester, KY 40391
MLS# 25017995Listed by: RE/MAX CREATIVE, WINCHESTER - New
 $369,900Active3 beds 3 baths2,166 sq. ft.
$369,900Active3 beds 3 baths2,166 sq. ft.115 Woodford Drive, Winchester, KY 40391
MLS# 25017973Listed by: WEICHERT REALTORS - ABG PROPERTIES - New
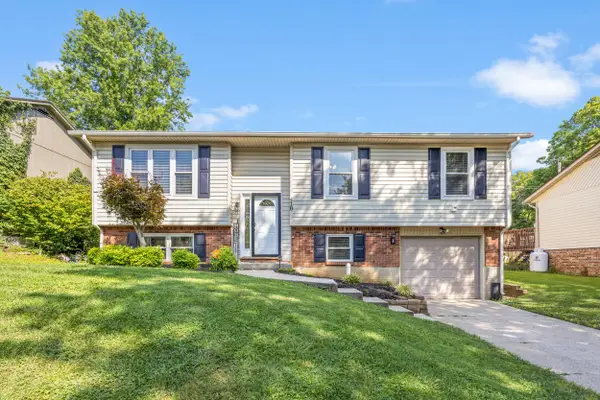 $324,900Active4 beds 2 baths2,430 sq. ft.
$324,900Active4 beds 2 baths2,430 sq. ft.510 Kimberly Drive, Winchester, KY 40391
MLS# 25017900Listed by: INDIGO & CO - New
 $399,000Active4 beds 3 baths2,980 sq. ft.
$399,000Active4 beds 3 baths2,980 sq. ft.5705 Mount Sterling Road, Winchester, KY 40391
MLS# 25017919Listed by: DREAM MAKER REALTY, LLC - New
 $500,000Active4 beds 4 baths3,523 sq. ft.
$500,000Active4 beds 4 baths3,523 sq. ft.946 Pine Ridge Road, Winchester, KY 40391
MLS# 25017853Listed by: KENTUCKY RESIDENTIAL REAL ESTATE, LLC 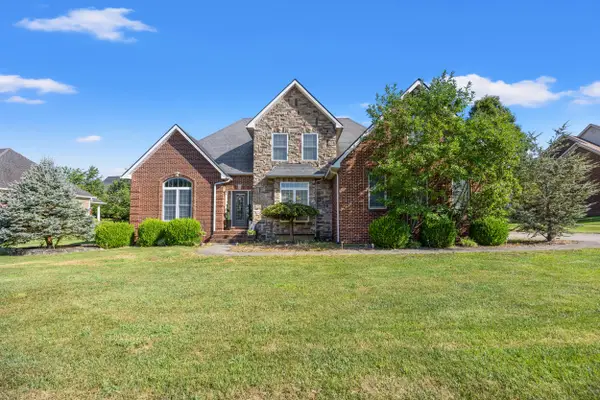 $469,900Pending4 beds 3 baths2,593 sq. ft.
$469,900Pending4 beds 3 baths2,593 sq. ft.208 Royal Oak Drive, Winchester, KY 40391
MLS# 25017880Listed by: KELLER WILLIAMS LEGACY GROUP- New
 $330,000Active4 beds 2 baths
$330,000Active4 beds 2 baths3431 Colby Road, Winchester, KY 40391
MLS# 25017746Listed by: THE AGENCY 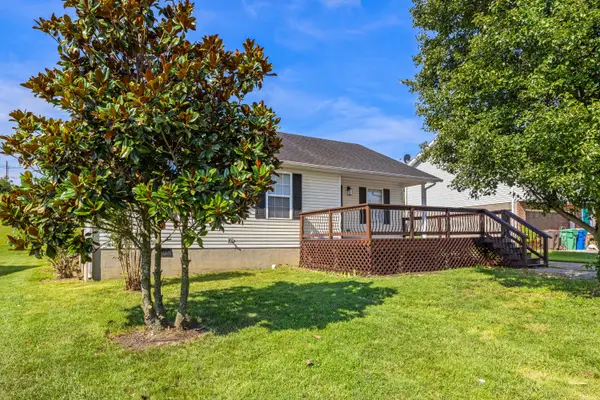 $219,999Pending3 beds 2 baths1,150 sq. ft.
$219,999Pending3 beds 2 baths1,150 sq. ft.305 Geronimo Court, Winchester, KY 40391
MLS# 25017684Listed by: LIFSTYL REAL ESTATE
