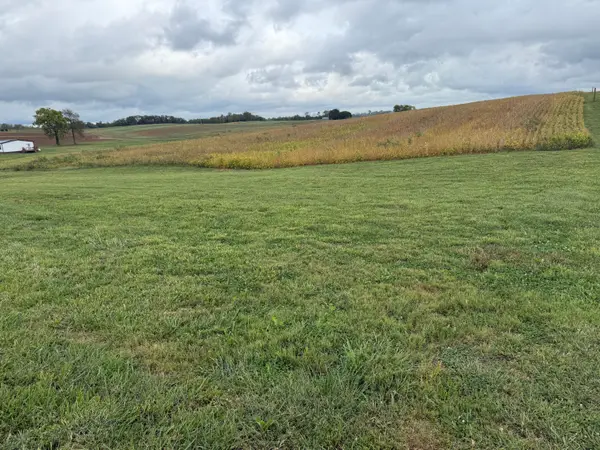203 Inverness Lane, Winchester, KY 40391
Local realty services provided by:ERA Team Realtors
203 Inverness Lane,Winchester, KY 40391
$245,000
- 3 Beds
- 3 Baths
- 1,935 sq. ft.
- Townhouse
- Pending
Listed by:kymberly m mccreary
Office:exp realty, llc.
MLS#:25501124
Source:KY_LBAR
Price summary
- Price:$245,000
- Price per sq. ft.:$126.61
About this home
At 203 Inverness Lane, life feels a little easier. Set on a corner lot at the entry of a quiet street, this townhome welcomes you in with beautiful hardwood floors and natural light pouring through the windows. The layout flows effortlessly. Picture laughter in the living room drifting into the dining space as dinner simmers in the kitchen, or doors opening to the deck where summer evenings are spent with friends.
Upstairs, the vaulted primary suite becomes your retreat at the end of the day, complete with a walk-in closet and private bath. Two additional bedrooms and another full bath offer space to grow, whether that means kids, guests, or a home office. Outside, the deck and yard create the perfect backdrop for morning coffee or a weekend barbecue. And with schools, parks, restaurants, and shopping just minutes away, everything you need is right at your doorstep.
Contact an agent
Home facts
- Year built:2004
- Listing ID #:25501124
- Added:16 day(s) ago
- Updated:September 28, 2025 at 05:43 PM
Rooms and interior
- Bedrooms:3
- Total bathrooms:3
- Full bathrooms:2
- Half bathrooms:1
- Living area:1,935 sq. ft.
Heating and cooling
- Cooling:Electric, Heat Pump
- Heating:Electric, Heat Pump
Structure and exterior
- Year built:2004
- Building area:1,935 sq. ft.
- Lot area:0.12 Acres
Schools
- High school:GRC
- Middle school:Robert Campbell
- Elementary school:Strode Station
Utilities
- Water:Public
- Sewer:Public Sewer
Finances and disclosures
- Price:$245,000
- Price per sq. ft.:$126.61
New listings near 203 Inverness Lane
- New
 $135,000Active2 Acres
$135,000Active2 Acres9999 Sewell Shop Road, Winchester, KY 40391
MLS# 25502116Listed by: THE AGENCY - New
 $324,900Active5 beds 2 baths2,082 sq. ft.
$324,900Active5 beds 2 baths2,082 sq. ft.128 Cherokee Drive, Winchester, KY 40391
MLS# 25502349Listed by: THWAITES REALTORS LLC - New
 $340,000Active5 beds 3 baths2,056 sq. ft.
$340,000Active5 beds 3 baths2,056 sq. ft.3988 Trapp-goffs Corner Road, Winchester, KY 40391
MLS# 25502354Listed by: KENTUCKY RESIDENTIAL REAL ESTATE, LLC - Open Sun, 2 to 4pmNew
 $339,000Active2 beds 1 baths1,055 sq. ft.
$339,000Active2 beds 1 baths1,055 sq. ft.1996 White Conkwright, Winchester, KY 40391
MLS# 25501937Listed by: UNITED REAL ESTATE BLUEGRASS - New
 $449,500Active4 beds 3 baths2,747 sq. ft.
$449,500Active4 beds 3 baths2,747 sq. ft.134 Fontaine Boulevard, Winchester, KY 40391
MLS# 25502273Listed by: BRIDGEWATER REAL ESTATE - New
 $379,900Active4 beds 3 baths2,105 sq. ft.
$379,900Active4 beds 3 baths2,105 sq. ft.114 Mallard Lane, Winchester, KY 40391
MLS# 25502189Listed by: KELLER WILLIAMS LEGACY GROUP - New
 $545,000Active4 beds 4 baths3,649 sq. ft.
$545,000Active4 beds 4 baths3,649 sq. ft.445 Lynnway Drive, Winchester, KY 40391
MLS# 25502127Listed by: UNITED REAL ESTATE BLUEGRASS - New
 $296,000Active-- beds -- baths
$296,000Active-- beds -- baths5127 Combs Ferry Road, Winchester, KY 40391
MLS# 25502064Listed by: EXP REALTY, LLC - New
 $1,500,000Active-- beds -- baths
$1,500,000Active-- beds -- baths1015 Old Stone Church Road, Winchester, KY 40391
MLS# 25502084Listed by: BLUEGRASS PROPERTY EXCHANGE - New
 $225,000Active-- beds -- baths
$225,000Active-- beds -- baths5105 Combs Ferry Road, Winchester, KY 40391
MLS# 25502234Listed by: EXP REALTY, LLC
