252 South Highland Street, Winchester, KY 40391
Local realty services provided by:ERA Select Real Estate
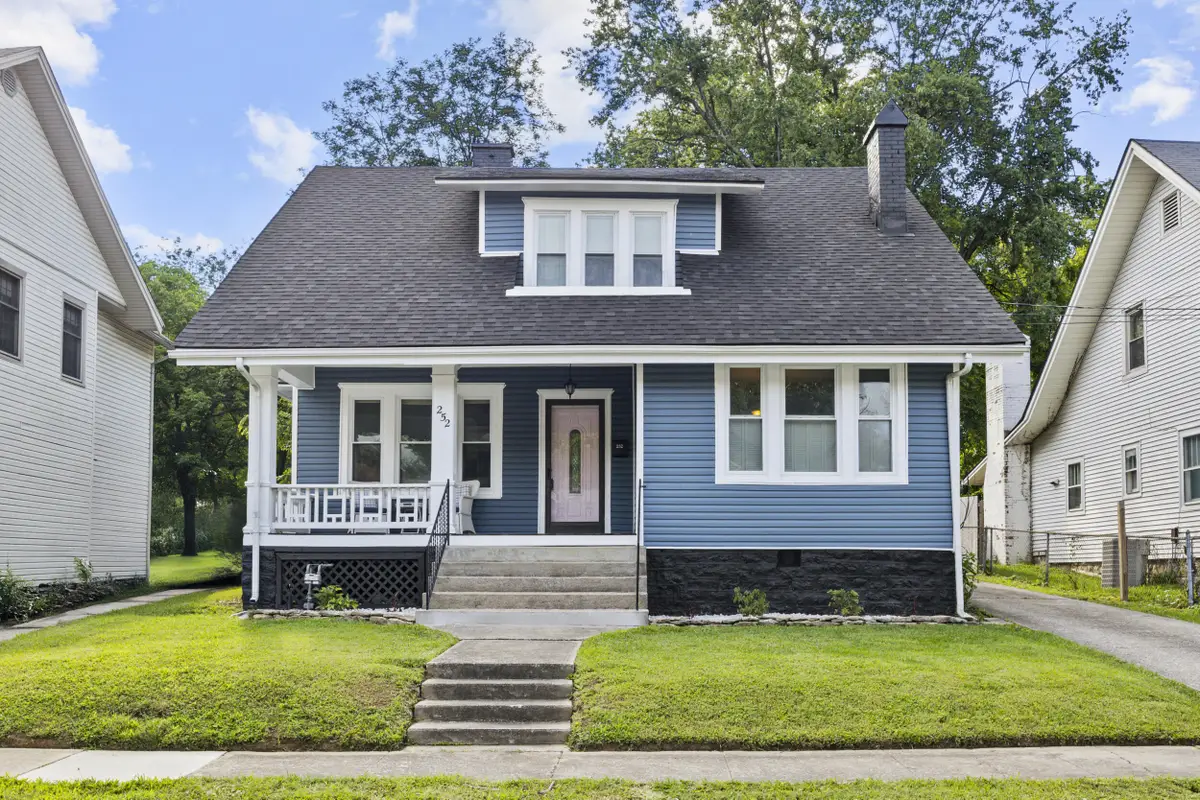
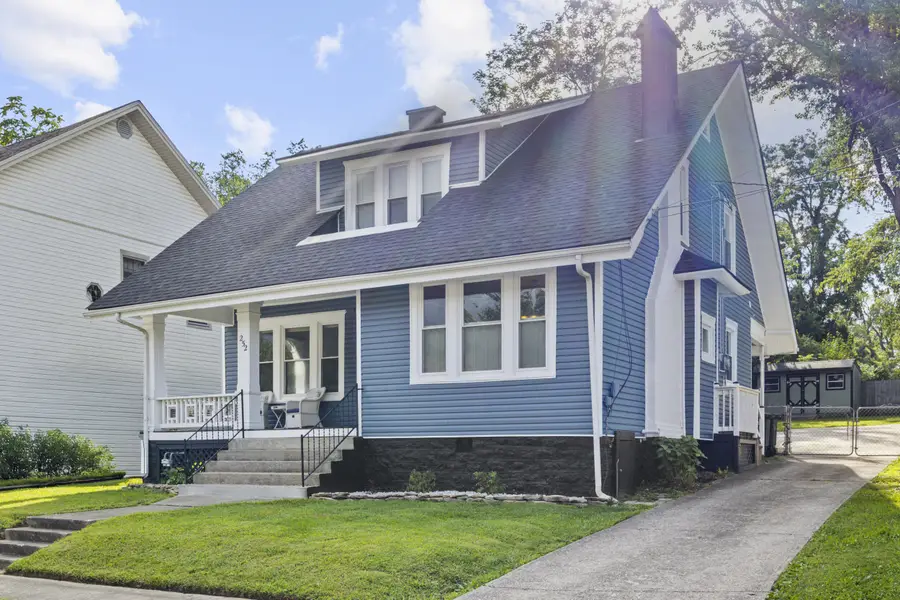

252 South Highland Street,Winchester, KY 40391
$249,900
- 3 Beds
- 2 Baths
- 1,944 sq. ft.
- Single family
- Pending
Listed by:austina bruton
Office:the howard realty co
MLS#:25016251
Source:KY_LBAR
Price summary
- Price:$249,900
- Price per sq. ft.:$128.55
About this home
Beautifully updated 3-bedroom, 2-bath home in the heart of Winchester! Brand-new siding and a welcoming front porch set the tone. Inside, you'll find a light-filled living room with a decorative fireplace and cozy reading nook, plus refinished hardwood floors throughout most of the main level. The first-floor bedroom has new carpet and easy access to a fully updated full bath. The remodeled kitchen features modern finishes, a built-in pantry, and opens to the back porch and newly paved driveway—perfect for bringing in groceries. The dining room is bright and spacious with built-in storage.
Upstairs includes a laundry room with closet, utility sink, and attic access for extra storage. You'll also find a bonus room perfect for an office or creative space, and a private primary suite with a walk-in closet and its own full bath. Fresh paint, updated lighting, modernized bathrooms, and a 3-year-old roof add to the appeal. The new gas HVAC (downstairs) adds year-round comfort.
Outside, enjoy a fully fenced backyard, concrete driveway and parking pad, a 13X20 outbuilding with 12-ft ceilings and black metal roof, plus a storage shed. Move-in ready. Call today!
Contact an agent
Home facts
- Year built:1935
- Listing Id #:25016251
- Added:20 day(s) ago
- Updated:August 12, 2025 at 02:37 AM
Rooms and interior
- Bedrooms:3
- Total bathrooms:2
- Full bathrooms:2
- Living area:1,944 sq. ft.
Heating and cooling
- Cooling:Electric
- Heating:Natural Gas
Structure and exterior
- Year built:1935
- Building area:1,944 sq. ft.
- Lot area:0.16 Acres
Schools
- High school:GRC
- Middle school:Robert Campbell
- Elementary school:Shearer
Utilities
- Water:Public
Finances and disclosures
- Price:$249,900
- Price per sq. ft.:$128.55
New listings near 252 South Highland Street
- New
 $300,000Active3 beds 3 baths3,220 sq. ft.
$300,000Active3 beds 3 baths3,220 sq. ft.37 Lynnway Drive, Winchester, KY 40391
MLS# 25018011Listed by: THWAITES REALTORS LLC - New
 $496,900Active4 beds 4 baths2,972 sq. ft.
$496,900Active4 beds 4 baths2,972 sq. ft.497 Goose Creek Road, Winchester, KY 40391
MLS# 25018002Listed by: THRESHOLD REAL ESTATE SERVICES - New
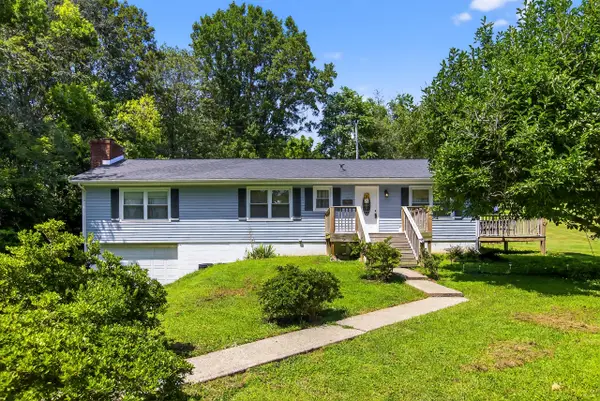 $225,000Active3 beds 2 baths1,699 sq. ft.
$225,000Active3 beds 2 baths1,699 sq. ft.5620 Ironworks Road, Winchester, KY 40391
MLS# 25017995Listed by: RE/MAX CREATIVE, WINCHESTER - New
 $369,900Active3 beds 3 baths2,166 sq. ft.
$369,900Active3 beds 3 baths2,166 sq. ft.115 Woodford Drive, Winchester, KY 40391
MLS# 25017973Listed by: WEICHERT REALTORS - ABG PROPERTIES - New
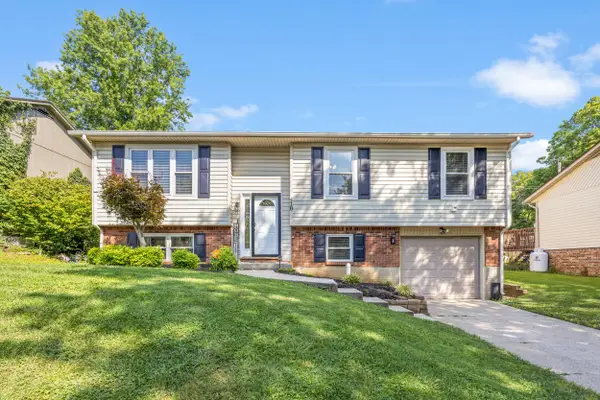 $324,900Active4 beds 2 baths2,430 sq. ft.
$324,900Active4 beds 2 baths2,430 sq. ft.510 Kimberly Drive, Winchester, KY 40391
MLS# 25017900Listed by: INDIGO & CO - New
 $399,000Active4 beds 3 baths2,980 sq. ft.
$399,000Active4 beds 3 baths2,980 sq. ft.5705 Mount Sterling Road, Winchester, KY 40391
MLS# 25017919Listed by: DREAM MAKER REALTY, LLC - New
 $500,000Active4 beds 4 baths3,523 sq. ft.
$500,000Active4 beds 4 baths3,523 sq. ft.946 Pine Ridge Road, Winchester, KY 40391
MLS# 25017853Listed by: KENTUCKY RESIDENTIAL REAL ESTATE, LLC 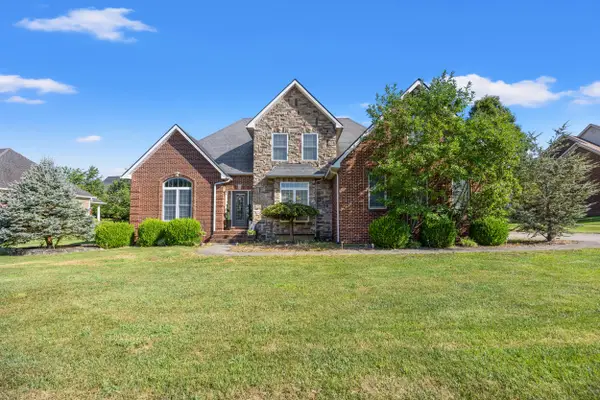 $469,900Pending4 beds 3 baths2,593 sq. ft.
$469,900Pending4 beds 3 baths2,593 sq. ft.208 Royal Oak Drive, Winchester, KY 40391
MLS# 25017880Listed by: KELLER WILLIAMS LEGACY GROUP- New
 $330,000Active4 beds 2 baths
$330,000Active4 beds 2 baths3431 Colby Road, Winchester, KY 40391
MLS# 25017746Listed by: THE AGENCY 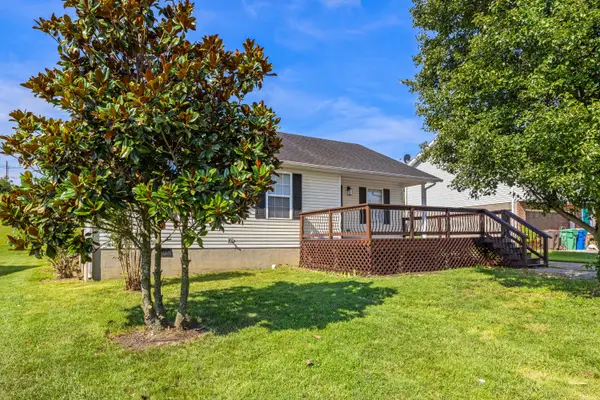 $219,999Pending3 beds 2 baths1,150 sq. ft.
$219,999Pending3 beds 2 baths1,150 sq. ft.305 Geronimo Court, Winchester, KY 40391
MLS# 25017684Listed by: LIFSTYL REAL ESTATE
