265 Evergreen Drive, Winchester, KY 40391
Local realty services provided by:ERA Team Realtors


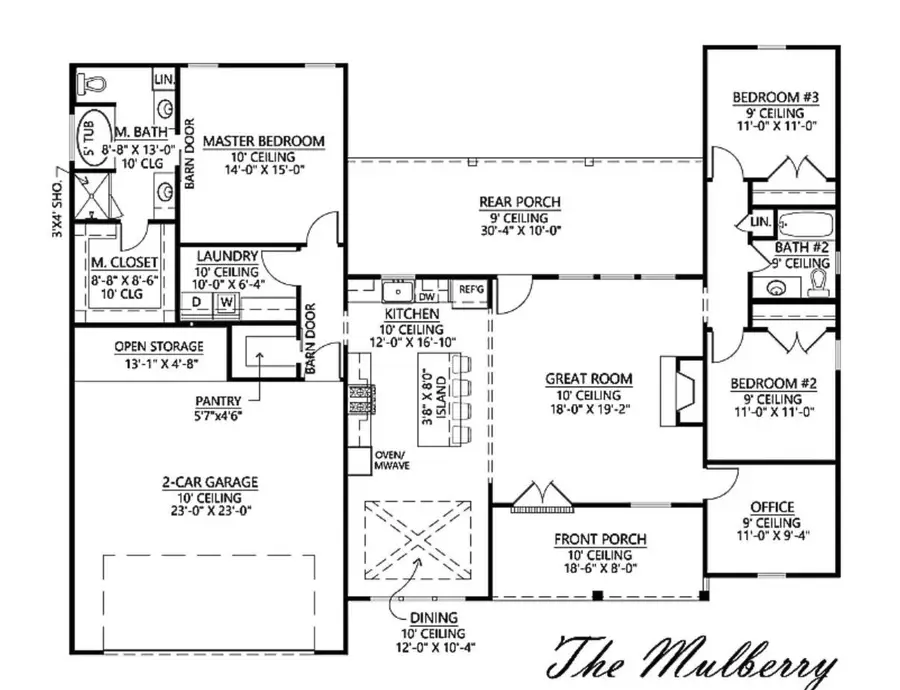
265 Evergreen Drive,Winchester, KY 40391
$430,000
- 3 Beds
- 2 Baths
- 1,855 sq. ft.
- Single family
- Active
Listed by:rex hall
Office:united real estate bluegrass
MLS#:25009083
Source:KY_LBAR
Price summary
- Price:$430,000
- Price per sq. ft.:$231.81
About this home
Introducing The Mulberry floor plan - a beautifully designed proposed construction home in the scenic Locust Hill Acres community. This open-concept floor plan offers the perfect blend of comfort and functionality with 3 bedrooms, 2 full bathrooms, walkout unfinished basement and thoughtful living spaces throughout.
The spacious primary suite features a large walk-in closet and a private ensuite bath, providing a relaxing retreat at the end of the day. You'll love the kitchen's layout with a convenient pantry just steps away, as well as a separate utility room for added convenience. The bonus room or dedicated home office adds flexibility to fit your lifestyle needs.
Enjoy morning coffee or evening sunsets from the large covered front and rear porches, and take advantage of the attached 2-car garage for extra storage.
Set on a generous one-acre lot in a peaceful, rural setting, The Mulberry offers the charm of country living with the comfort of a well-crafted modern home. Don't miss your opportunity to build your dream home in Locust Hill Acres!
Contact an agent
Home facts
- Year built:2025
- Listing Id #:25009083
- Added:104 day(s) ago
- Updated:August 15, 2025 at 03:38 PM
Rooms and interior
- Bedrooms:3
- Total bathrooms:2
- Full bathrooms:2
- Living area:1,855 sq. ft.
Heating and cooling
- Cooling:Electric, Heat Pump
- Heating:Electric, Heat Pump
Structure and exterior
- Year built:2025
- Building area:1,855 sq. ft.
- Lot area:1 Acres
Schools
- High school:GRC
- Middle school:Conkwright(Legacy)
- Elementary school:Central(Legacy)
Utilities
- Water:Public
- Sewer:Septic Tank
Finances and disclosures
- Price:$430,000
- Price per sq. ft.:$231.81
New listings near 265 Evergreen Drive
- New
 $300,000Active3 beds 3 baths3,220 sq. ft.
$300,000Active3 beds 3 baths3,220 sq. ft.37 Lynnway Drive, Winchester, KY 40391
MLS# 25018011Listed by: THWAITES REALTORS LLC - New
 $496,900Active4 beds 4 baths2,972 sq. ft.
$496,900Active4 beds 4 baths2,972 sq. ft.497 Goose Creek Road, Winchester, KY 40391
MLS# 25018002Listed by: THRESHOLD REAL ESTATE SERVICES - New
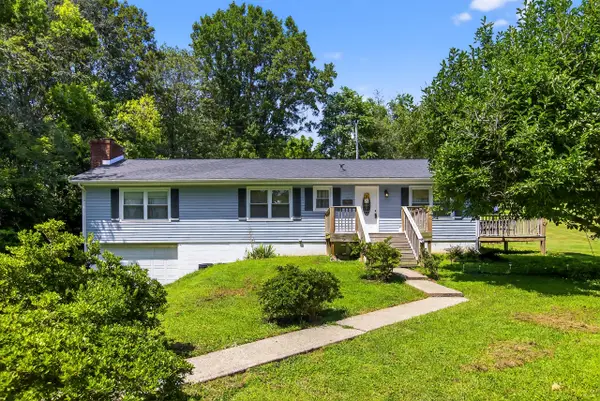 $225,000Active3 beds 2 baths1,699 sq. ft.
$225,000Active3 beds 2 baths1,699 sq. ft.5620 Ironworks Road, Winchester, KY 40391
MLS# 25017995Listed by: RE/MAX CREATIVE, WINCHESTER - New
 $369,900Active3 beds 3 baths2,166 sq. ft.
$369,900Active3 beds 3 baths2,166 sq. ft.115 Woodford Drive, Winchester, KY 40391
MLS# 25017973Listed by: WEICHERT REALTORS - ABG PROPERTIES - New
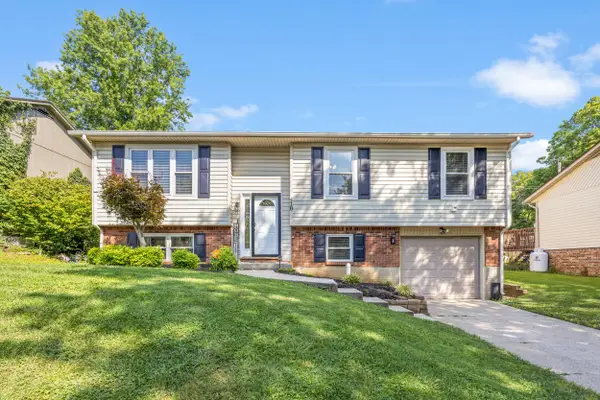 $324,900Active4 beds 2 baths2,430 sq. ft.
$324,900Active4 beds 2 baths2,430 sq. ft.510 Kimberly Drive, Winchester, KY 40391
MLS# 25017900Listed by: INDIGO & CO - New
 $399,000Active4 beds 3 baths2,980 sq. ft.
$399,000Active4 beds 3 baths2,980 sq. ft.5705 Mount Sterling Road, Winchester, KY 40391
MLS# 25017919Listed by: DREAM MAKER REALTY, LLC - New
 $500,000Active4 beds 4 baths3,523 sq. ft.
$500,000Active4 beds 4 baths3,523 sq. ft.946 Pine Ridge Road, Winchester, KY 40391
MLS# 25017853Listed by: KENTUCKY RESIDENTIAL REAL ESTATE, LLC 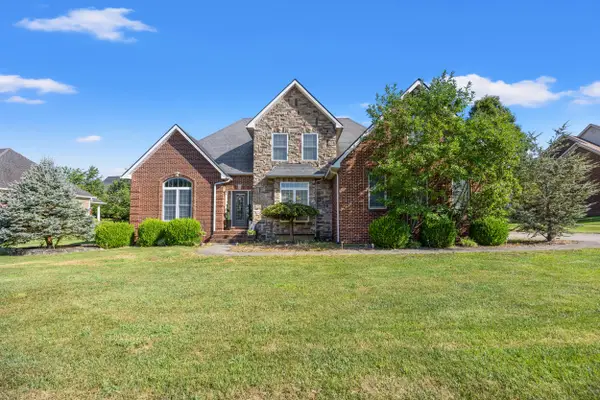 $469,900Pending4 beds 3 baths2,593 sq. ft.
$469,900Pending4 beds 3 baths2,593 sq. ft.208 Royal Oak Drive, Winchester, KY 40391
MLS# 25017880Listed by: KELLER WILLIAMS LEGACY GROUP- New
 $330,000Active4 beds 2 baths
$330,000Active4 beds 2 baths3431 Colby Road, Winchester, KY 40391
MLS# 25017746Listed by: THE AGENCY 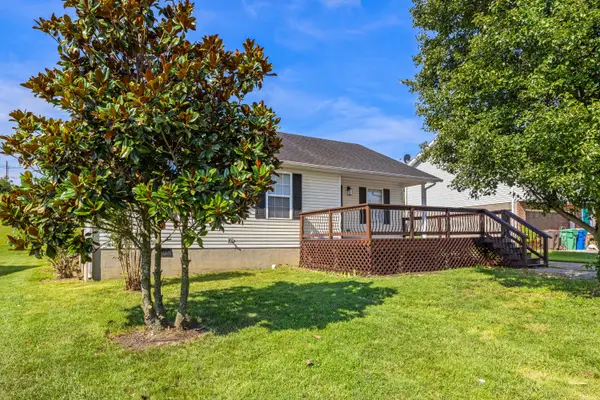 $219,999Pending3 beds 2 baths1,150 sq. ft.
$219,999Pending3 beds 2 baths1,150 sq. ft.305 Geronimo Court, Winchester, KY 40391
MLS# 25017684Listed by: LIFSTYL REAL ESTATE
