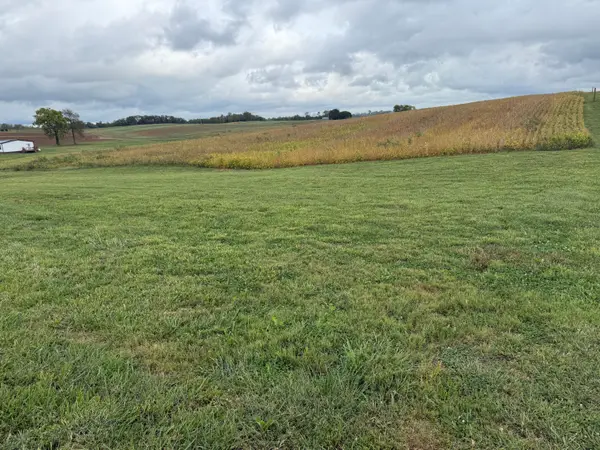322 S Burns Avenue, Winchester, KY 40391
Local realty services provided by:ERA Team Realtors
322 S Burns Avenue,Winchester, KY 40391
$339,900
- 3 Beds
- 3 Baths
- 1,794 sq. ft.
- Single family
- Active
Upcoming open houses
- Sun, Oct 0502:00 pm - 04:00 pm
Listed by:nancy hibbitts
Office:century 21 advantage realty
MLS#:25502060
Source:KY_LBAR
Price summary
- Price:$339,900
- Price per sq. ft.:$189.46
About this home
This beautiful 1.5-story home offers all the charm of downtown in a small town, with a library, park, and restaurants nearby. Plus, just minutes to Lexington when the city is calling your name. This home has been remodeled for modern living, featuring an open floor plan. There is plenty of room for entertaining with a beautiful, well-equipped kitchen and a large island open to both the dining space and the living room. The first floor features all the luxuries, including a primary suite with an ensuite bathroom and a large walk-in closet, a dedicated laundry/mud room, and a powder room. Upstairs, you'll find two spacious bedrooms and an additional bathroom. The entertaining doesn't have to stop inside, as there is also a covered patio and a large fenced-in backyard ready for play. There's so much to this charmer, including a covered parking spot and an unfinished basement for additional storage.
Contact an agent
Home facts
- Year built:1940
- Listing ID #:25502060
- Added:7 day(s) ago
- Updated:October 01, 2025 at 04:07 PM
Rooms and interior
- Bedrooms:3
- Total bathrooms:3
- Full bathrooms:2
- Half bathrooms:1
- Living area:1,794 sq. ft.
Heating and cooling
- Cooling:Electric
- Heating:Forced Air, Natural Gas
Structure and exterior
- Year built:1940
- Building area:1,794 sq. ft.
- Lot area:0.29 Acres
Schools
- High school:GRC
- Middle school:Robert Campbell
- Elementary school:Justice
Utilities
- Water:Public
- Sewer:Public Sewer
Finances and disclosures
- Price:$339,900
- Price per sq. ft.:$189.46
New listings near 322 S Burns Avenue
 $359,900Pending4 beds 3 baths2,520 sq. ft.
$359,900Pending4 beds 3 baths2,520 sq. ft.145 Shanahan Lane, Winchester, KY 40391
MLS# 25502270Listed by: FREEDOM REALTY & PROPERTY MANAGEMENT- New
 $135,000Active2 Acres
$135,000Active2 Acres9999 Sewell Shop Road, Winchester, KY 40391
MLS# 25502116Listed by: THE AGENCY - New
 $324,900Active5 beds 2 baths2,082 sq. ft.
$324,900Active5 beds 2 baths2,082 sq. ft.128 Cherokee Drive, Winchester, KY 40391
MLS# 25502349Listed by: THWAITES REALTORS LLC  $340,000Pending5 beds 3 baths2,056 sq. ft.
$340,000Pending5 beds 3 baths2,056 sq. ft.3988 Trapp-goffs Corner Road, Winchester, KY 40391
MLS# 25502354Listed by: KENTUCKY RESIDENTIAL REAL ESTATE, LLC- New
 $339,000Active2 beds 1 baths1,055 sq. ft.
$339,000Active2 beds 1 baths1,055 sq. ft.1996 White Conkwright, Winchester, KY 40391
MLS# 25501937Listed by: UNITED REAL ESTATE BLUEGRASS - New
 $449,500Active4 beds 3 baths2,747 sq. ft.
$449,500Active4 beds 3 baths2,747 sq. ft.134 Fontaine Boulevard, Winchester, KY 40391
MLS# 25502273Listed by: BRIDGEWATER REAL ESTATE - Open Sun, 2 to 4pmNew
 $379,900Active4 beds 3 baths2,105 sq. ft.
$379,900Active4 beds 3 baths2,105 sq. ft.114 Mallard Lane, Winchester, KY 40391
MLS# 25502189Listed by: KELLER WILLIAMS LEGACY GROUP  $545,000Pending4 beds 4 baths3,649 sq. ft.
$545,000Pending4 beds 4 baths3,649 sq. ft.445 Lynnway Drive, Winchester, KY 40391
MLS# 25502127Listed by: UNITED REAL ESTATE BLUEGRASS- New
 $296,000Active-- beds -- baths
$296,000Active-- beds -- baths5127 Combs Ferry Road, Winchester, KY 40391
MLS# 25502064Listed by: EXP REALTY, LLC - New
 $225,000Active-- beds -- baths
$225,000Active-- beds -- baths5105 Combs Ferry Road, Winchester, KY 40391
MLS# 25502066Listed by: EXP REALTY, LLC
