35 Mockingbird Valley Road, Winchester, KY 40391
Local realty services provided by:ERA Team Realtors
35 Mockingbird Valley Road,Winchester, KY 40391
$330,000
- 3 Beds
- 3 Baths
- 1,735 sq. ft.
- Single family
- Pending
Listed by: joyce b ratliff
Office: tom goebel & company
MLS#:25501905
Source:KY_LBAR
Price summary
- Price:$330,000
- Price per sq. ft.:$190.2
About this home
A ranch in one of the most desirable neighborhoods in Winchester--Hampton Manor! Conveniently located to everything: downtown, the Bypass, Interstate 64, 627 going to Interstate 75 going to Lexington or Richmond, 60 going to Lexington. Master bath and laundry closet added on in 2008. New roof in 2017. New water heater for the master bath and laundry September 16, 2025. There is a tankless water heater in garage which serves the rest of the house--kitchen, 1 full bath and 1 half bath. Kitchen drawers slide out and back. The fireplace is a see through between the living room and dining room. The sellers have never used it. Several other updates were done approximately 5 years ago. Flooring in kitchen, 1 full bath and 1 half bath replaced. Several new windows will be installed in next 3 or 4 weeks. House is across the street from the Winchester Country Club. You can enjoy the screened-in porch and the deck out back in private,
Contact an agent
Home facts
- Year built:1960
- Listing ID #:25501905
- Added:45 day(s) ago
- Updated:September 22, 2025 at 07:40 PM
Rooms and interior
- Bedrooms:3
- Total bathrooms:3
- Full bathrooms:2
- Half bathrooms:1
- Living area:1,735 sq. ft.
Heating and cooling
- Cooling:Attic Fan, Gas
- Heating:Natural Gas
Structure and exterior
- Year built:1960
- Building area:1,735 sq. ft.
- Lot area:0.43 Acres
Schools
- High school:GRC
- Middle school:Robert Campbell
- Elementary school:Justice
Utilities
- Water:Public
- Sewer:Public Sewer
Finances and disclosures
- Price:$330,000
- Price per sq. ft.:$190.2
New listings near 35 Mockingbird Valley Road
- New
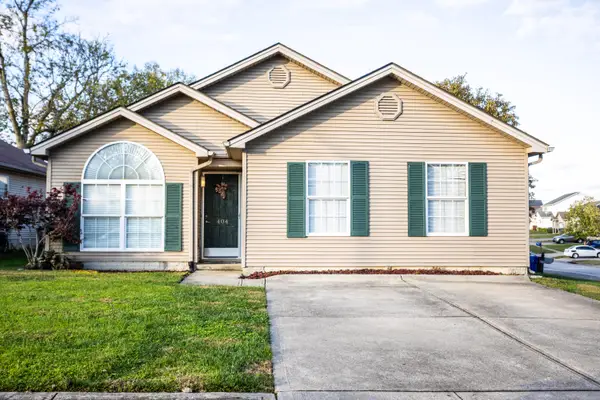 $279,700Active3 beds 2 baths1,682 sq. ft.
$279,700Active3 beds 2 baths1,682 sq. ft.404 Wellington Way, Winchester, KY 40391
MLS# 25505330Listed by: BRIDGEWATER REAL ESTATE - New
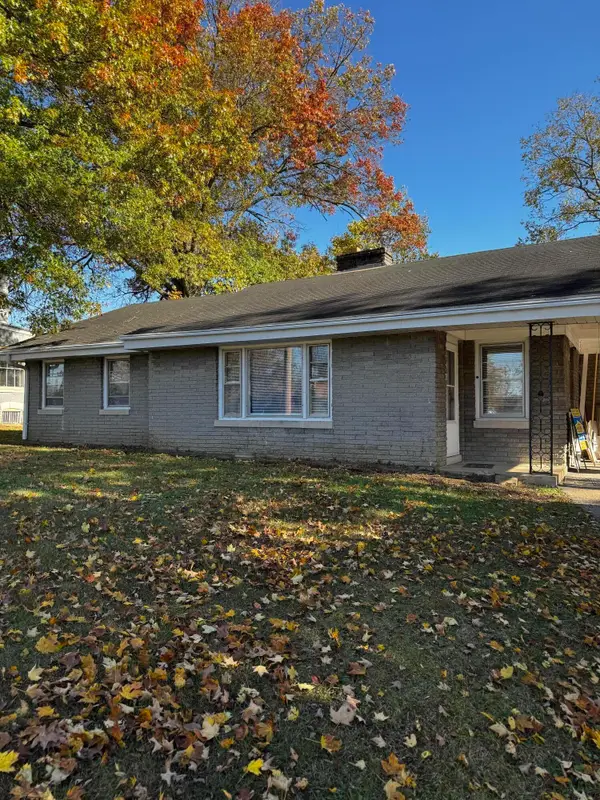 $200,000Active2 beds 2 baths1,262 sq. ft.
$200,000Active2 beds 2 baths1,262 sq. ft.612 Boone Avenue, Winchester, KY 40391
MLS# 25505318Listed by: TOM GOEBEL & COMPANY - New
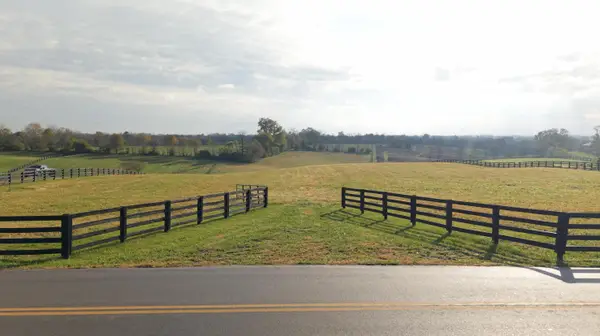 $299,000Active14.12 Acres
$299,000Active14.12 Acres4728 Combs Ferry Road, Winchester, KY 40391
MLS# 25505242Listed by: BRIDGEWATER REAL ESTATE - New
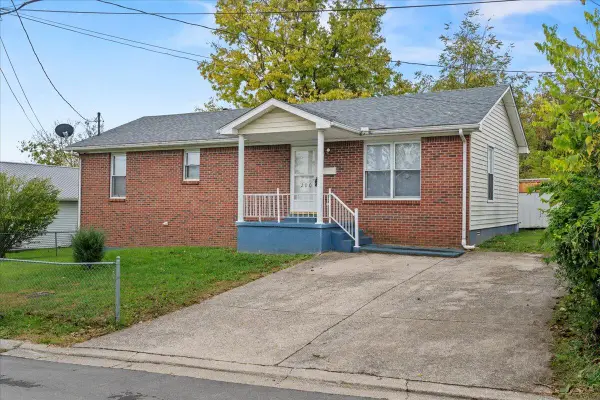 $179,000Active3 beds 2 baths1,124 sq. ft.
$179,000Active3 beds 2 baths1,124 sq. ft.200 Madison Avenue, Winchester, KY 40391
MLS# 25505150Listed by: TRU LIFE REAL ESTATE - Open Sun, 12 to 2pmNew
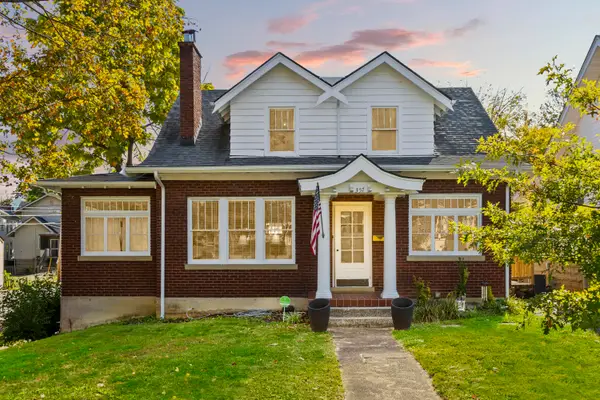 $255,000Active3 beds 2 baths2,188 sq. ft.
$255,000Active3 beds 2 baths2,188 sq. ft.357 Crescent Avenue, Winchester, KY 40391
MLS# 25505142Listed by: NATIONAL REAL ESTATE - New
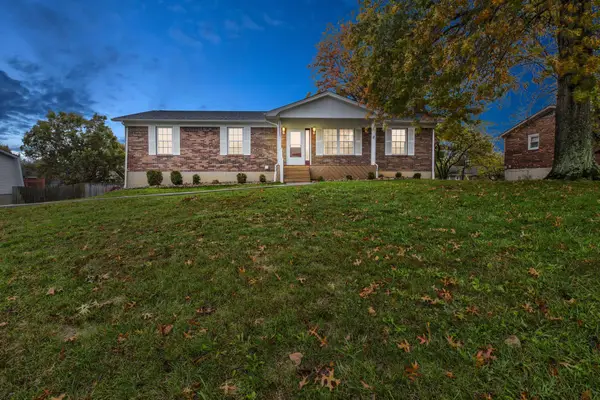 $349,000Active3 beds 3 baths2,475 sq. ft.
$349,000Active3 beds 3 baths2,475 sq. ft.212 Woodbine Court, Winchester, KY 40391
MLS# 25505033Listed by: COLDWELL BANKER MCMAHAN - New
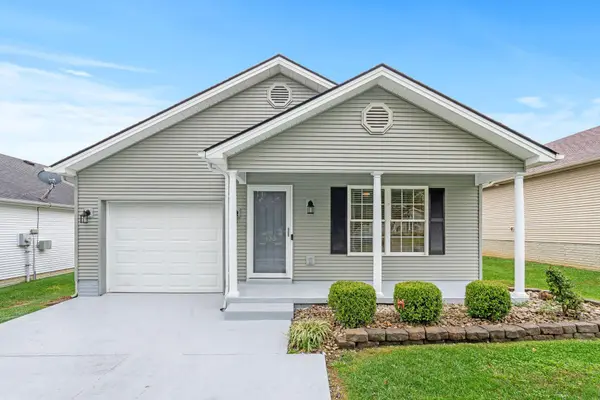 $265,000Active3 beds 2 baths1,234 sq. ft.
$265,000Active3 beds 2 baths1,234 sq. ft.433 Wellington Way, Winchester, KY 40391
MLS# 25505013Listed by: REAL BROKER LLC 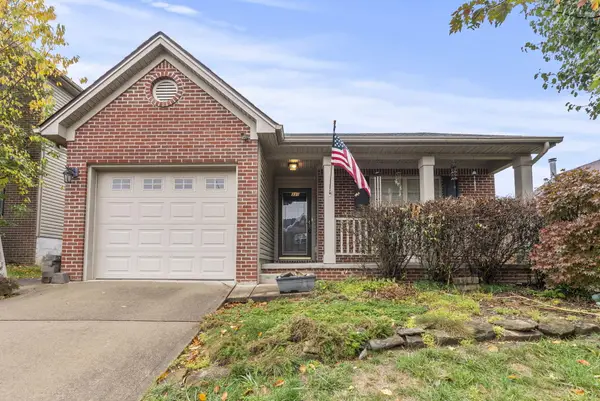 $248,000Pending3 beds 2 baths1,351 sq. ft.
$248,000Pending3 beds 2 baths1,351 sq. ft.331 Newcastle Lane, Winchester, KY 40391
MLS# 25503946Listed by: IN HOUSE REAL ESTATE- New
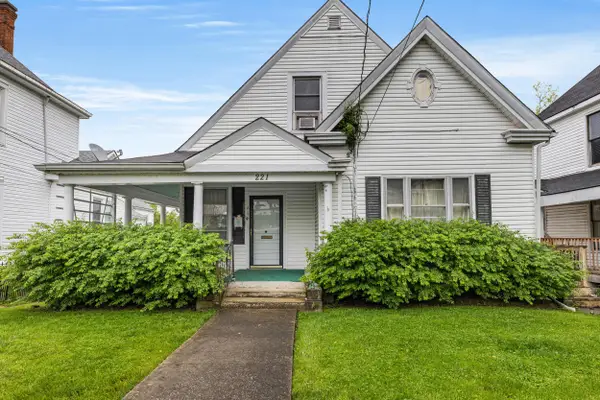 $269,900Active5 beds 3 baths3,007 sq. ft.
$269,900Active5 beds 3 baths3,007 sq. ft.221 S Highland Street, Winchester, KY 40391
MLS# 25504956Listed by: THE BROKERAGE - New
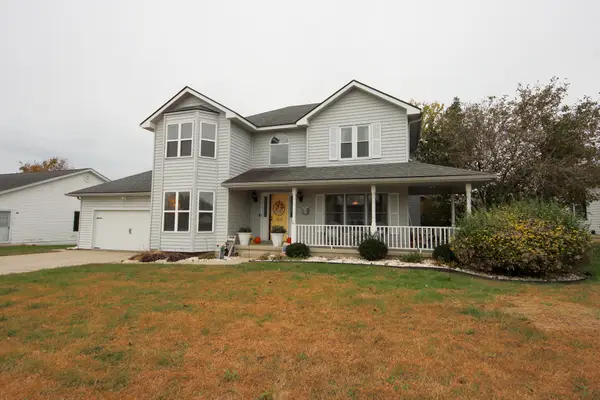 $387,000Active3 beds 3 baths2,636 sq. ft.
$387,000Active3 beds 3 baths2,636 sq. ft.300 Calmes Boulevard, Winchester, KY 40391
MLS# 25504889Listed by: DREAM MAKER REALTY, LLC
