415 David Lane, Winchester, KY 40391
Local realty services provided by:ERA Select Real Estate
415 David Lane,Winchester, KY 40391
$499,000
- 4 Beds
- 3 Baths
- 3,989 sq. ft.
- Single family
- Pending
Listed by: craig r bridgewater
Office: bridgewater real estate
MLS#:25003821
Source:KY_LBAR
Price summary
- Price:$499,000
- Price per sq. ft.:$125.09
About this home
Location, location, location!! This house, 415 David Lane, is located in the most sought after neighborhood, Stoneybrook. It is approximately 20 minutes from the Hamburg area of Lexington and minutes from the I-75 corridor. Enter the house from the welcoming front porch to a entryway and notice immediately the gleaming hardwood floors and the stairway leading to the second floor. The primary suite is on the second floor with a fabulous bathroom and a large closet. On the second floor there are 3 more bedrooms and a bonus room that could be another bedroom. On the first floor if you continue through the entry you will find the large kitchen that features a breakfast bar and an area for a kitchen table. In the family room you will find a fireplace for those cozy fall evenings. The sellers enjoy the screened 21X21 porch that overlooks a fabulous array of Kentucky Bluegrass. The 3 car garage has lots of room for extra storage. Speaking of storage there are lots of closets throughout the house. There is utility room on the first floor with a great access to the second floor from the rear stairway. Lots more for you to see.
Contact an agent
Home facts
- Year built:1999
- Listing ID #:25003821
- Added:248 day(s) ago
- Updated:November 02, 2025 at 05:38 PM
Rooms and interior
- Bedrooms:4
- Total bathrooms:3
- Full bathrooms:2
- Half bathrooms:1
- Living area:3,989 sq. ft.
Heating and cooling
- Cooling:Electric, Zoned
- Heating:Forced Air, Natural Gas, Zoned
Structure and exterior
- Year built:1999
- Building area:3,989 sq. ft.
- Lot area:0.49 Acres
Schools
- High school:GRC
- Middle school:Robert Campbell
- Elementary school:Strode Station
Utilities
- Water:Public
- Sewer:Public Sewer
Finances and disclosures
- Price:$499,000
- Price per sq. ft.:$125.09
New listings near 415 David Lane
- New
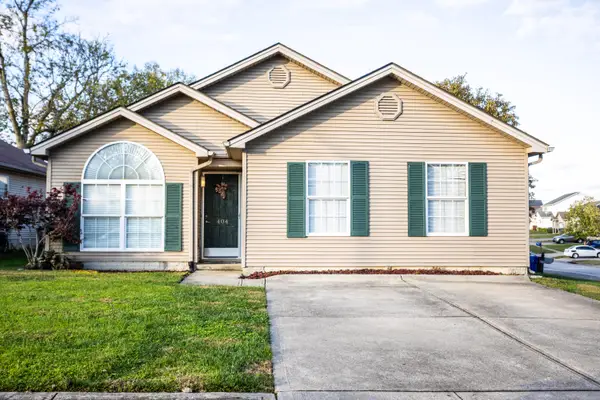 $279,700Active3 beds 2 baths1,682 sq. ft.
$279,700Active3 beds 2 baths1,682 sq. ft.404 Wellington Way, Winchester, KY 40391
MLS# 25505330Listed by: BRIDGEWATER REAL ESTATE - New
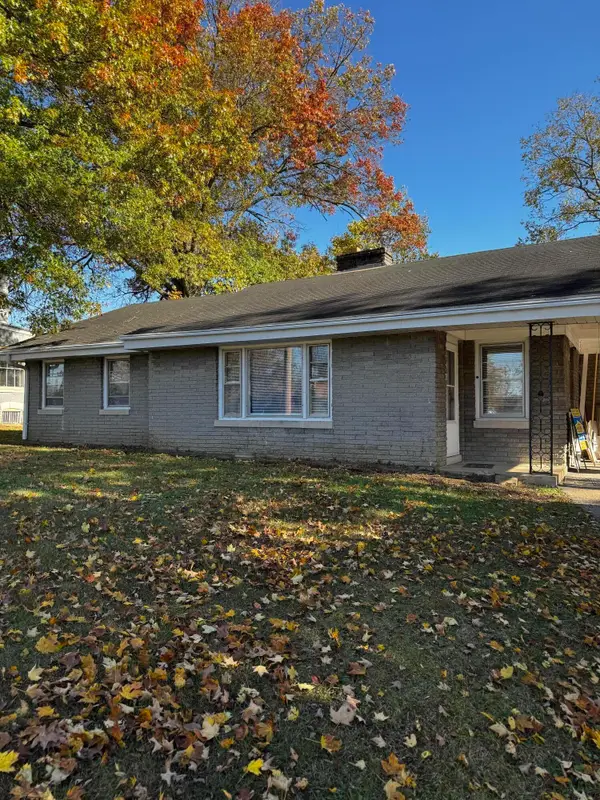 $200,000Active2 beds 2 baths1,262 sq. ft.
$200,000Active2 beds 2 baths1,262 sq. ft.612 Boone Avenue, Winchester, KY 40391
MLS# 25505318Listed by: TOM GOEBEL & COMPANY - New
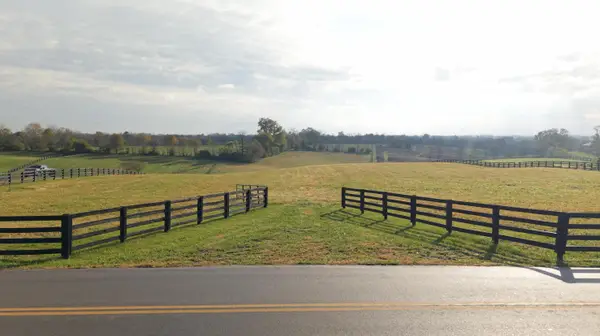 $299,000Active14.12 Acres
$299,000Active14.12 Acres4728 Combs Ferry Road, Winchester, KY 40391
MLS# 25505242Listed by: BRIDGEWATER REAL ESTATE - New
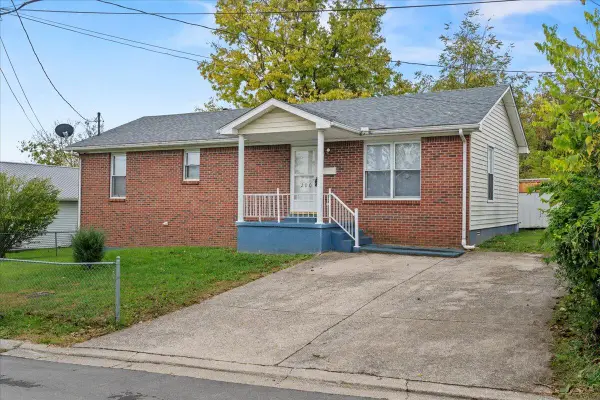 $179,000Active3 beds 2 baths1,124 sq. ft.
$179,000Active3 beds 2 baths1,124 sq. ft.200 Madison Avenue, Winchester, KY 40391
MLS# 25505150Listed by: TRU LIFE REAL ESTATE - Open Sun, 12 to 2pmNew
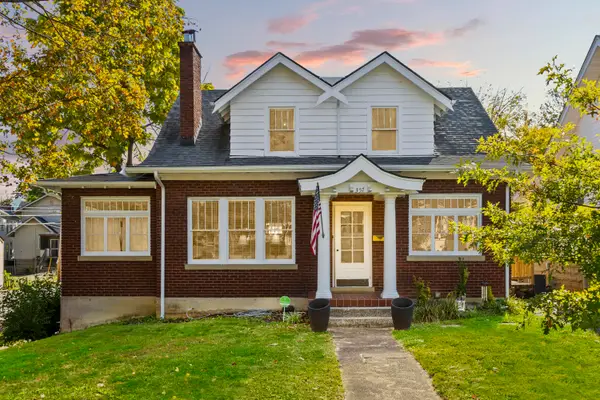 $255,000Active3 beds 2 baths2,188 sq. ft.
$255,000Active3 beds 2 baths2,188 sq. ft.357 Crescent Avenue, Winchester, KY 40391
MLS# 25505142Listed by: NATIONAL REAL ESTATE - New
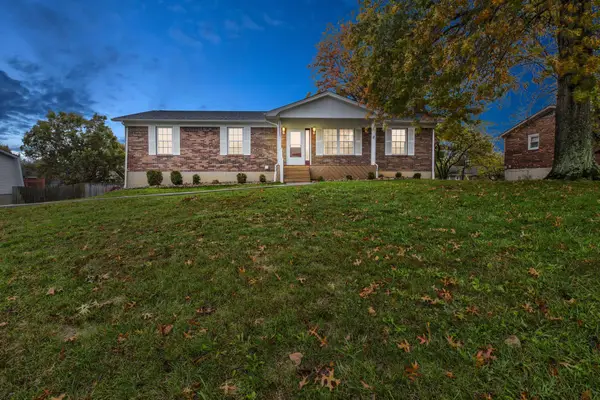 $349,000Active3 beds 3 baths2,475 sq. ft.
$349,000Active3 beds 3 baths2,475 sq. ft.212 Woodbine Court, Winchester, KY 40391
MLS# 25505033Listed by: COLDWELL BANKER MCMAHAN - New
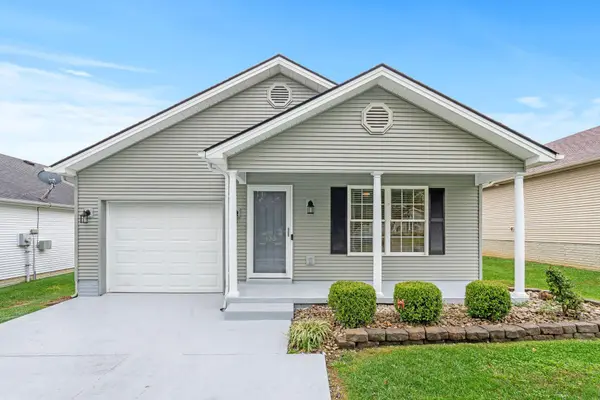 $265,000Active3 beds 2 baths1,234 sq. ft.
$265,000Active3 beds 2 baths1,234 sq. ft.433 Wellington Way, Winchester, KY 40391
MLS# 25505013Listed by: REAL BROKER LLC 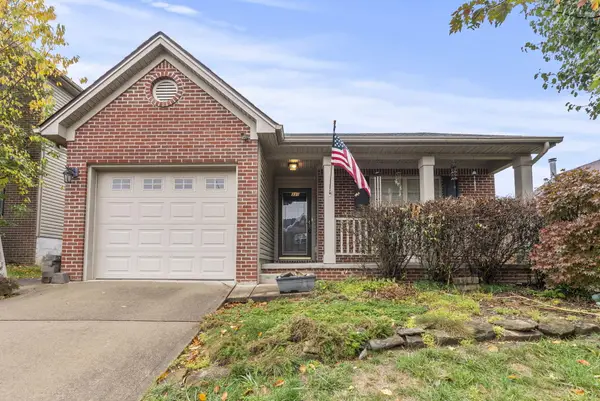 $248,000Pending3 beds 2 baths1,351 sq. ft.
$248,000Pending3 beds 2 baths1,351 sq. ft.331 Newcastle Lane, Winchester, KY 40391
MLS# 25503946Listed by: IN HOUSE REAL ESTATE- New
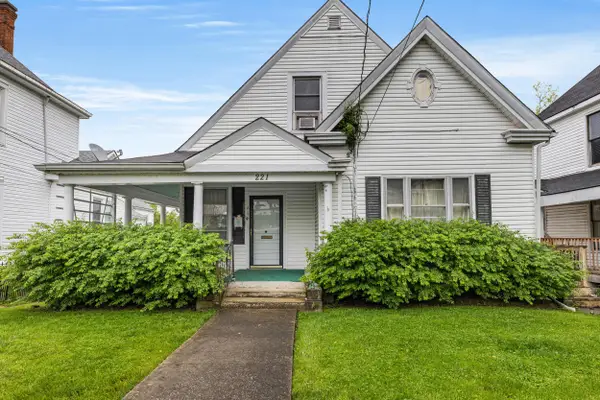 $269,900Active5 beds 3 baths3,007 sq. ft.
$269,900Active5 beds 3 baths3,007 sq. ft.221 S Highland Street, Winchester, KY 40391
MLS# 25504956Listed by: THE BROKERAGE - New
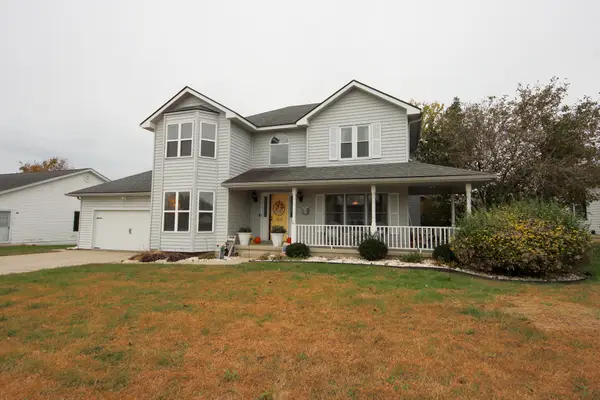 $387,000Active3 beds 3 baths2,636 sq. ft.
$387,000Active3 beds 3 baths2,636 sq. ft.300 Calmes Boulevard, Winchester, KY 40391
MLS# 25504889Listed by: DREAM MAKER REALTY, LLC
