422 Alexis Way, Winchester, KY 40391
Local realty services provided by:ERA Team Realtors
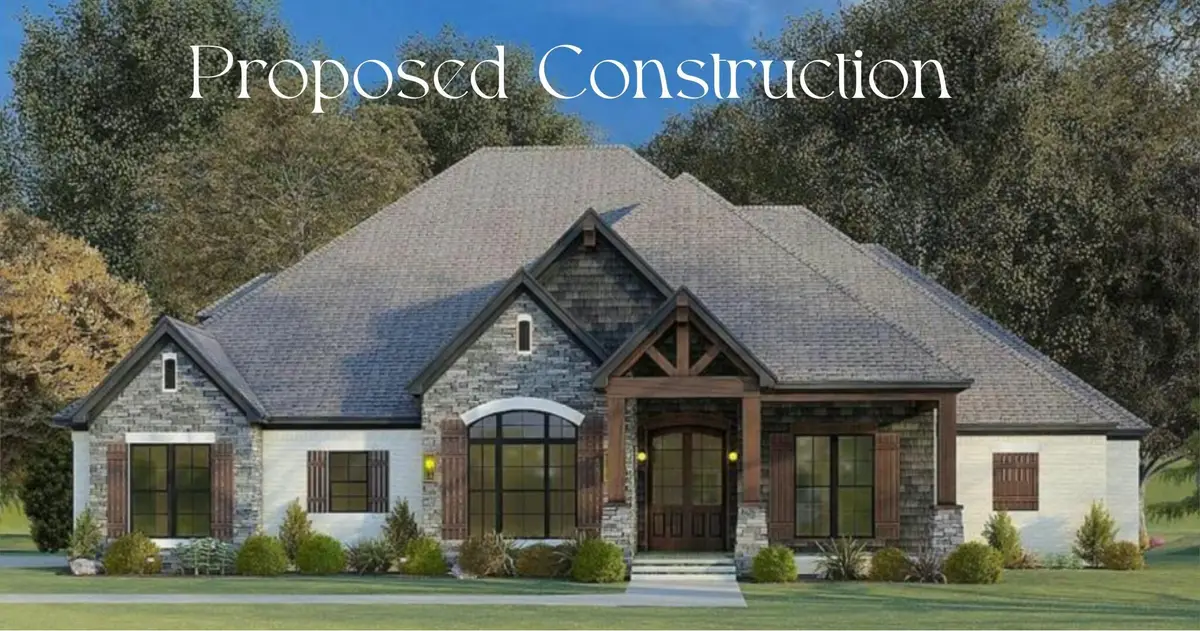


422 Alexis Way,Winchester, KY 40391
$635,000
- 4 Beds
- 3 Baths
- 2,537 sq. ft.
- Single family
- Active
Listed by:shane t underwood
Office:keller williams commonwealth
MLS#:24025583
Source:KY_LBAR
Price summary
- Price:$635,000
- Price per sq. ft.:$250.3
About this home
Introducing the Denver, a gorgeous all-brick ranch home offering 4 bedrooms and 2.5 baths, designed for both luxury and practicality. With its stunning curb appeal, front porch, and beam accents, this home makes a lasting first impression. Inside, the split-bedroom layout offers privacy and space for everyone, with a large primary suite featuring a walk-in closet, soaking tub, separate shower, and double vanities. The open-concept kitchen and great room are perfect for entertaining, complete with a gas log fireplace, large kitchen island, and walk-in pantry. The home also includes a formal dining room, half bath, and a separate utility room for added convenience. Nine-foot ceilings and luxury vinyl plank flooring throughout create a seamless, modern feel. With ample space, thoughtful design, and beautiful finishes, the Denver is the perfect place to call home. Come custom build the Denver plan with CP Builders in Mallard Cove!
Contact an agent
Home facts
- Year built:2024
- Listing Id #:24025583
- Added:246 day(s) ago
- Updated:August 15, 2025 at 03:38 PM
Rooms and interior
- Bedrooms:4
- Total bathrooms:3
- Full bathrooms:2
- Half bathrooms:1
- Living area:2,537 sq. ft.
Heating and cooling
- Cooling:Electric, Heat Pump
- Heating:Electric
Structure and exterior
- Year built:2024
- Building area:2,537 sq. ft.
- Lot area:0.31 Acres
Schools
- High school:GRC
- Middle school:Robert Campbell
- Elementary school:Strode Station
Utilities
- Water:Public
- Sewer:Public Sewer
Finances and disclosures
- Price:$635,000
- Price per sq. ft.:$250.3
New listings near 422 Alexis Way
- New
 $300,000Active3 beds 3 baths3,220 sq. ft.
$300,000Active3 beds 3 baths3,220 sq. ft.37 Lynnway Drive, Winchester, KY 40391
MLS# 25018011Listed by: THWAITES REALTORS LLC - New
 $496,900Active4 beds 4 baths2,972 sq. ft.
$496,900Active4 beds 4 baths2,972 sq. ft.497 Goose Creek Road, Winchester, KY 40391
MLS# 25018002Listed by: THRESHOLD REAL ESTATE SERVICES - New
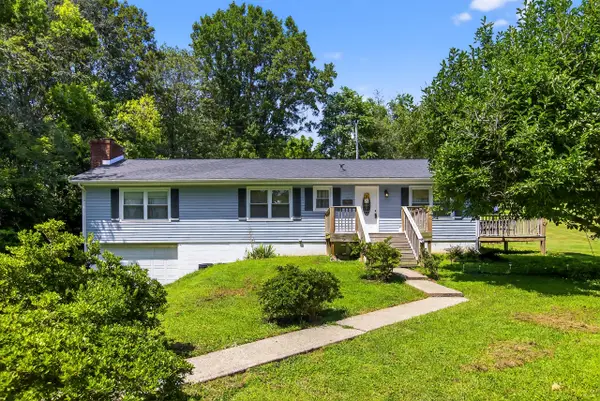 $225,000Active3 beds 2 baths1,699 sq. ft.
$225,000Active3 beds 2 baths1,699 sq. ft.5620 Ironworks Road, Winchester, KY 40391
MLS# 25017995Listed by: RE/MAX CREATIVE, WINCHESTER - New
 $369,900Active3 beds 3 baths2,166 sq. ft.
$369,900Active3 beds 3 baths2,166 sq. ft.115 Woodford Drive, Winchester, KY 40391
MLS# 25017973Listed by: WEICHERT REALTORS - ABG PROPERTIES - New
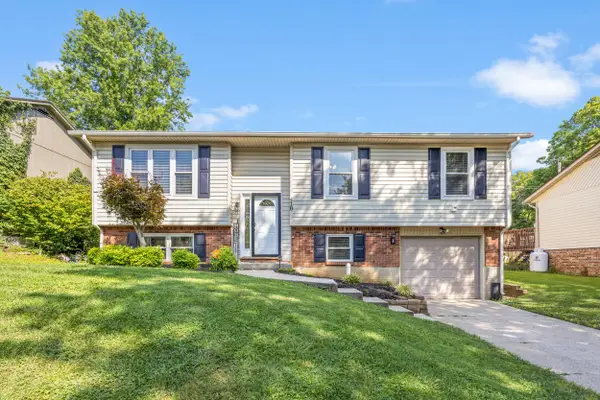 $324,900Active4 beds 2 baths2,430 sq. ft.
$324,900Active4 beds 2 baths2,430 sq. ft.510 Kimberly Drive, Winchester, KY 40391
MLS# 25017900Listed by: INDIGO & CO - New
 $399,000Active4 beds 3 baths2,980 sq. ft.
$399,000Active4 beds 3 baths2,980 sq. ft.5705 Mount Sterling Road, Winchester, KY 40391
MLS# 25017919Listed by: DREAM MAKER REALTY, LLC - New
 $500,000Active4 beds 4 baths3,523 sq. ft.
$500,000Active4 beds 4 baths3,523 sq. ft.946 Pine Ridge Road, Winchester, KY 40391
MLS# 25017853Listed by: KENTUCKY RESIDENTIAL REAL ESTATE, LLC 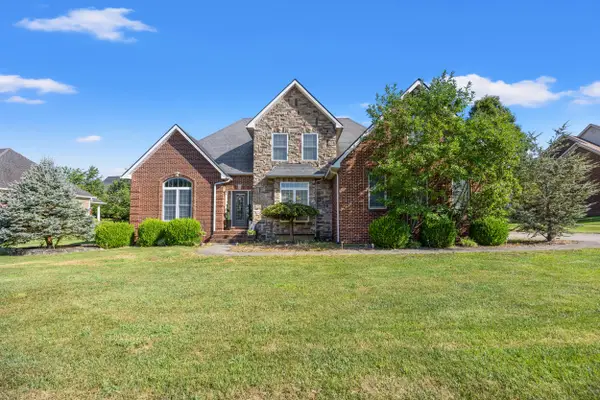 $469,900Pending4 beds 3 baths2,593 sq. ft.
$469,900Pending4 beds 3 baths2,593 sq. ft.208 Royal Oak Drive, Winchester, KY 40391
MLS# 25017880Listed by: KELLER WILLIAMS LEGACY GROUP- New
 $330,000Active4 beds 2 baths
$330,000Active4 beds 2 baths3431 Colby Road, Winchester, KY 40391
MLS# 25017746Listed by: THE AGENCY 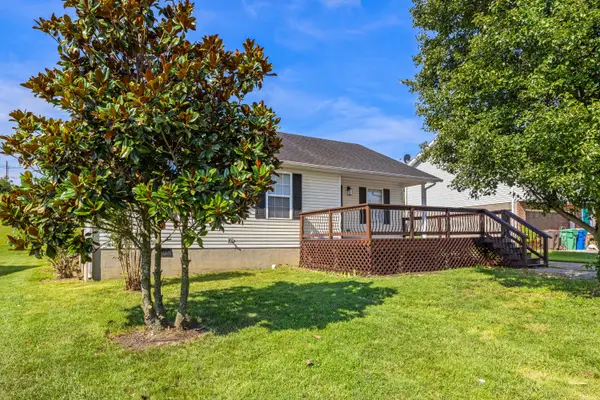 $219,999Pending3 beds 2 baths1,150 sq. ft.
$219,999Pending3 beds 2 baths1,150 sq. ft.305 Geronimo Court, Winchester, KY 40391
MLS# 25017684Listed by: LIFSTYL REAL ESTATE
