576 Marseille Boulevard, Winchester, KY 40391
Local realty services provided by:ERA Select Real Estate
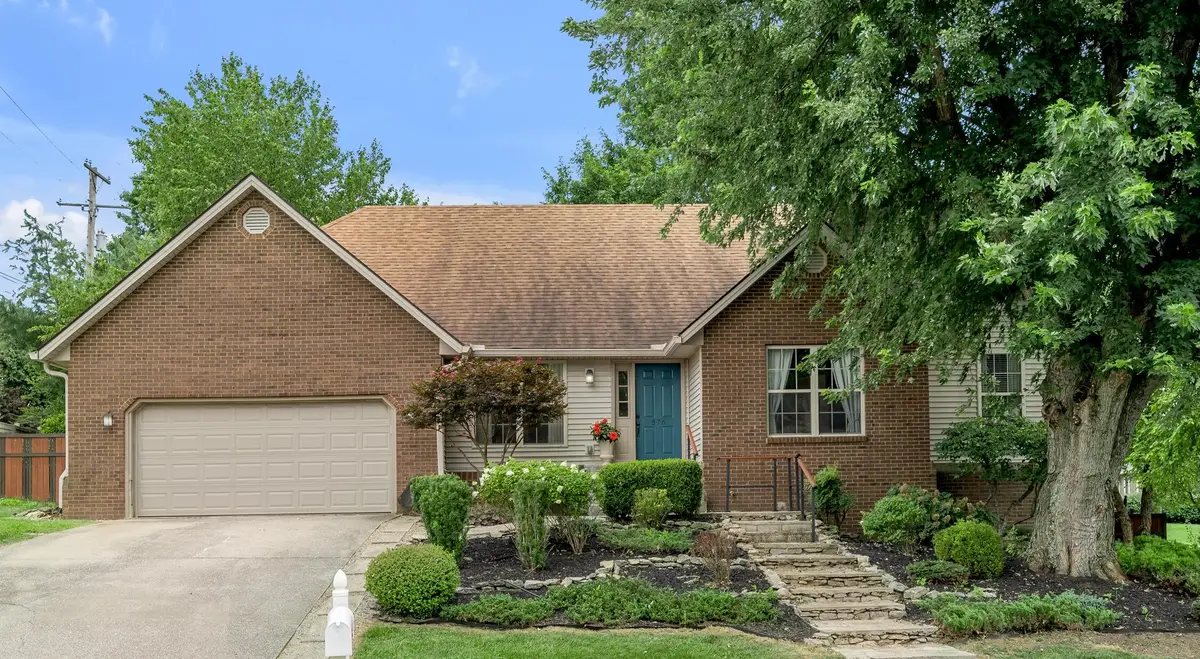

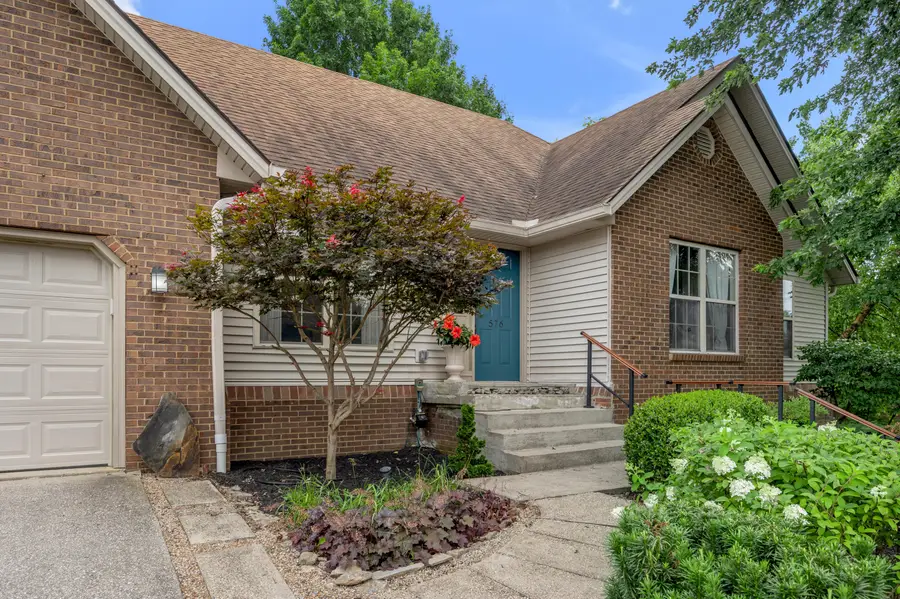
576 Marseille Boulevard,Winchester, KY 40391
$399,900
- 4 Beds
- 3 Baths
- 2,991 sq. ft.
- Single family
- Pending
Upcoming open houses
- Sun, Aug 1701:00 pm - 03:00 pm
Listed by:james n turek
Office:bluegrass sotheby's international realty
MLS#:25015942
Source:KY_LBAR
Price summary
- Price:$399,900
- Price per sq. ft.:$133.7
About this home
**Priced to sell and well below the attached appraisal dated 7/16/2025.** Welcome to this beautifully maintained 4-bedroom, 3-bathroom home with a walkout basement, nestled in the desirable Oak Hill subdivision. Thoughtfully designed and extensively landscaped both front and back, this home offers the perfect blend of comfort, functionality, and outdoor living. Step inside to discover spacious living areas ideal for everyday living and entertaining. The main level features a formal living room that effortlessly flows into the dining area, which then opens to the kitchen, boasting an abundance of cabinetry and counter space perfect for meal prep and storage. A luxurious primary suite, where you willll find a spa-inspired en-suite bath, complete with dual vanity, soaking tub, and a walk-in shower. Additionally, the main level offers two more bedrooms, a full bath, and a separate laundry room for added convenience. The walkout basement provides incredible flexibility, featuring a bonus room, full bath, wet bar, and a fourth bedroom, currently used as a fitness space, plus generous unfinished storage space. Outside, enjoy your own private retreat in the fenced backyard, highlighted by an oversized, partially covered deck, perfect for relaxing or hosting guests. Whether entertaining indoors or out, this home offers the space, style, and setting you've been searching for. Don't miss your chance to make this exceptional property your own!
Contact an agent
Home facts
- Year built:1991
- Listing Id #:25015942
- Added:24 day(s) ago
- Updated:August 15, 2025 at 05:42 PM
Rooms and interior
- Bedrooms:4
- Total bathrooms:3
- Full bathrooms:3
- Living area:2,991 sq. ft.
Heating and cooling
- Cooling:Electric
- Heating:Forced Air, Natural Gas
Structure and exterior
- Year built:1991
- Building area:2,991 sq. ft.
- Lot area:0.31 Acres
Schools
- High school:GRC
- Middle school:Robert Campbell
- Elementary school:Shearer
Utilities
- Water:Public
- Sewer:Public Sewer
Finances and disclosures
- Price:$399,900
- Price per sq. ft.:$133.7
New listings near 576 Marseille Boulevard
- New
 $375,000Active4 beds 3 baths2,148 sq. ft.
$375,000Active4 beds 3 baths2,148 sq. ft.205 Chardonnay Court, Winchester, KY 40391
MLS# 25018066Listed by: UNITED REAL ESTATE BLUEGRASS - New
 $300,000Active3 beds 3 baths3,220 sq. ft.
$300,000Active3 beds 3 baths3,220 sq. ft.37 Lynnway Drive, Winchester, KY 40391
MLS# 25018011Listed by: THWAITES REALTORS LLC - Open Sun, 2 to 4pmNew
 $496,900Active4 beds 4 baths2,972 sq. ft.
$496,900Active4 beds 4 baths2,972 sq. ft.497 Goose Creek Road, Winchester, KY 40391
MLS# 25018002Listed by: THRESHOLD REAL ESTATE SERVICES - New
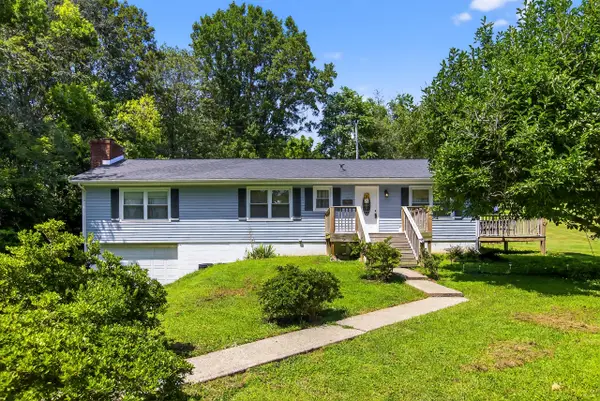 $225,000Active3 beds 2 baths1,699 sq. ft.
$225,000Active3 beds 2 baths1,699 sq. ft.5620 Ironworks Road, Winchester, KY 40391
MLS# 25017995Listed by: RE/MAX CREATIVE, WINCHESTER - New
 $369,900Active3 beds 3 baths2,166 sq. ft.
$369,900Active3 beds 3 baths2,166 sq. ft.115 Woodford Drive, Winchester, KY 40391
MLS# 25017973Listed by: WEICHERT REALTORS - ABG PROPERTIES - Open Sat, 3 to 5pmNew
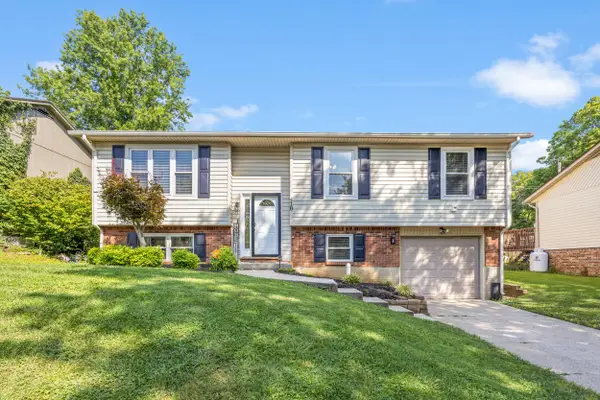 $324,900Active4 beds 2 baths2,430 sq. ft.
$324,900Active4 beds 2 baths2,430 sq. ft.510 Kimberly Drive, Winchester, KY 40391
MLS# 25017900Listed by: INDIGO & CO - New
 $399,000Active4 beds 3 baths2,980 sq. ft.
$399,000Active4 beds 3 baths2,980 sq. ft.5705 Mount Sterling Road, Winchester, KY 40391
MLS# 25017919Listed by: DREAM MAKER REALTY, LLC - New
 $500,000Active4 beds 4 baths3,523 sq. ft.
$500,000Active4 beds 4 baths3,523 sq. ft.946 Pine Ridge Road, Winchester, KY 40391
MLS# 25017853Listed by: KENTUCKY RESIDENTIAL REAL ESTATE, LLC 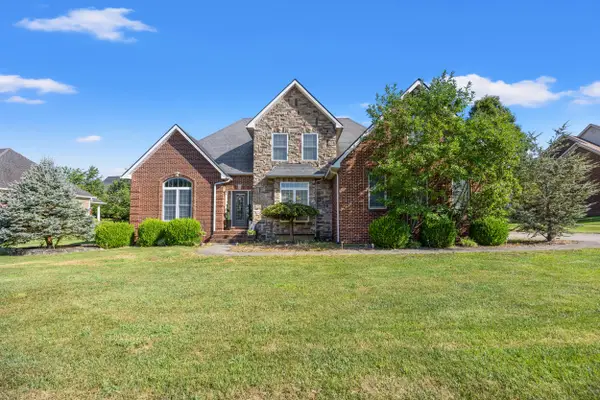 $469,900Pending4 beds 3 baths2,593 sq. ft.
$469,900Pending4 beds 3 baths2,593 sq. ft.208 Royal Oak Drive, Winchester, KY 40391
MLS# 25017880Listed by: KELLER WILLIAMS LEGACY GROUP- New
 $330,000Active4 beds 2 baths
$330,000Active4 beds 2 baths3431 Colby Road, Winchester, KY 40391
MLS# 25017746Listed by: THE AGENCY
