8129 Wades Mill Road, Winchester, KY 40391
Local realty services provided by:ERA Select Real Estate
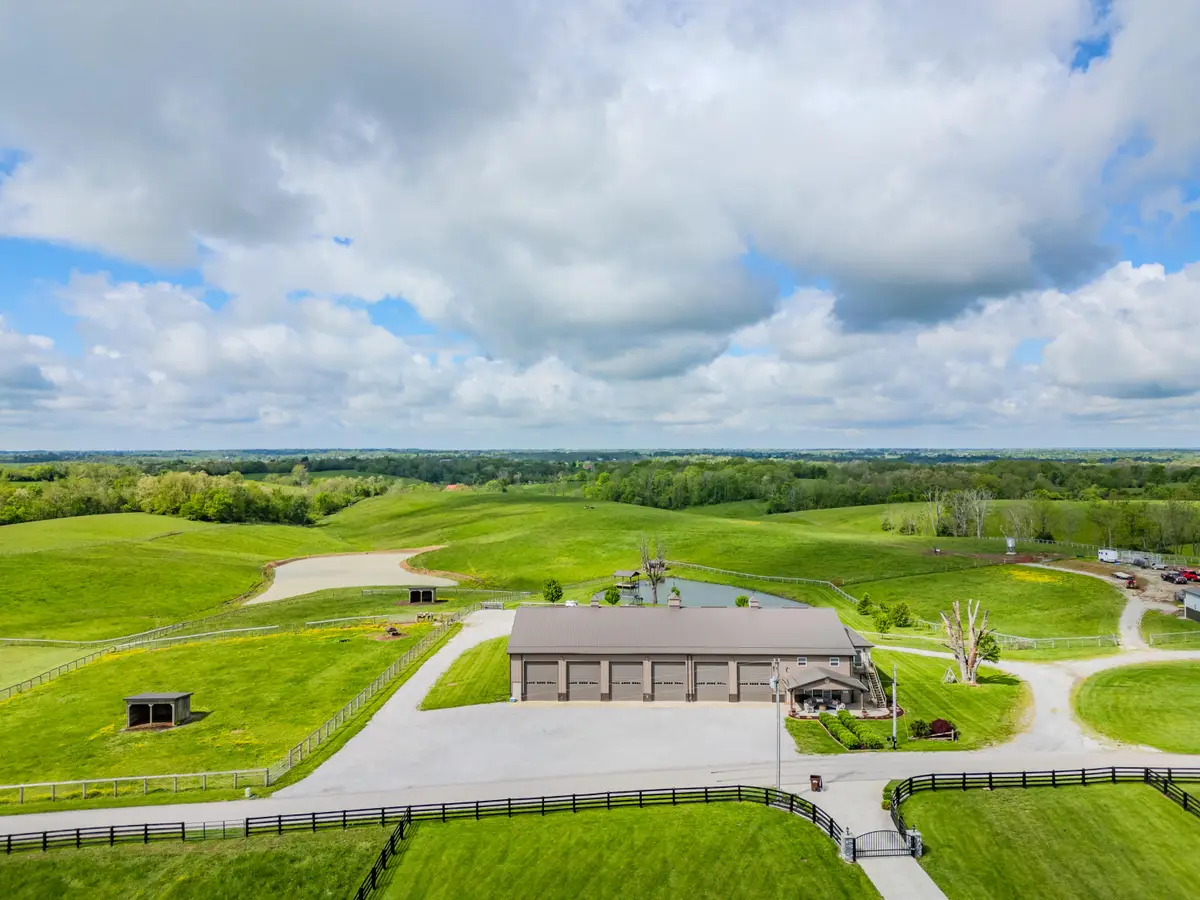


8129 Wades Mill Road,Winchester, KY 40391
$829,900
- 2 Beds
- 3 Baths
- 12,900 sq. ft.
- Single family
- Active
Listed by:holly l goeing
Office:the agency
MLS#:25009567
Source:KY_LBAR
Price summary
- Price:$829,900
- Price per sq. ft.:$64.33
About this home
This is what BARDOMINIUM Dreams are made of!!!! Welcome to your barndo retreat — an expansive 92' x 120' steel-framed structure situated on 4.27 partially fenced acres with breathtaking pond views and unmatched amenities for both living and working.
This massive structure boasts an open-concept interior layout with endless potential! Ideal for combining luxury living with functional workspace. Designed with the enthusiast in mind, it features a 15+ car garage with a 12,000 lbs. capacity hydraulic lift, 8' thick concrete in the lift area, built to withstand heavy duty use, 6' throughout the rest of the shop. When designing this space nothing was overlooked! Climate controlled shop consist of numerous 220 outlets, concrete drain that extends through both sides of the space, paint booth with ventilation system and so much more. Perfect for collectors, mechanics, or business operations.
Power outages are never a concern thanks to the Generac whole-house generator, ensuring uninterrupted comfort and security. Outdoors, enjoy serene views of the stocked pond from your private fishing dock. A fenced in area for your farm animals, with a run in shed and automatic waterer.
Contact an agent
Home facts
- Year built:2017
- Listing Id #:25009567
- Added:86 day(s) ago
- Updated:July 27, 2025 at 02:44 PM
Rooms and interior
- Bedrooms:2
- Total bathrooms:3
- Full bathrooms:3
- Living area:12,900 sq. ft.
Heating and cooling
- Cooling:Electric
- Heating:Electric, Heat Pump, Propane Tank Leased
Structure and exterior
- Year built:2017
- Building area:12,900 sq. ft.
- Lot area:4.28 Acres
Schools
- High school:GRC
- Middle school:Robert Campbell
- Elementary school:Conkwright
Utilities
- Water:Public
Finances and disclosures
- Price:$829,900
- Price per sq. ft.:$64.33
New listings near 8129 Wades Mill Road
- New
 $300,000Active3 beds 3 baths3,220 sq. ft.
$300,000Active3 beds 3 baths3,220 sq. ft.37 Lynnway Drive, Winchester, KY 40391
MLS# 25018011Listed by: THWAITES REALTORS LLC - New
 $496,900Active4 beds 4 baths2,972 sq. ft.
$496,900Active4 beds 4 baths2,972 sq. ft.497 Goose Creek Road, Winchester, KY 40391
MLS# 25018002Listed by: THRESHOLD REAL ESTATE SERVICES - New
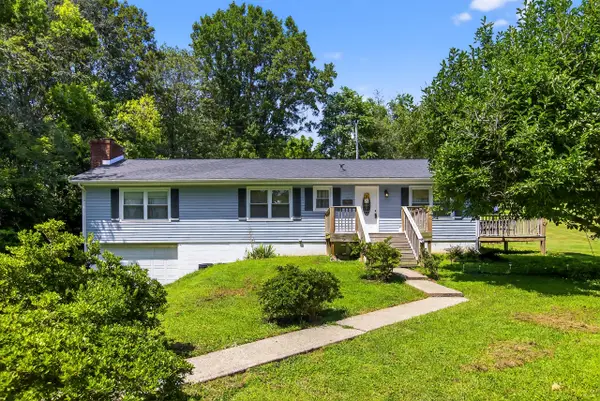 $225,000Active3 beds 2 baths1,699 sq. ft.
$225,000Active3 beds 2 baths1,699 sq. ft.5620 Ironworks Road, Winchester, KY 40391
MLS# 25017995Listed by: RE/MAX CREATIVE, WINCHESTER - New
 $369,900Active3 beds 3 baths2,166 sq. ft.
$369,900Active3 beds 3 baths2,166 sq. ft.115 Woodford Drive, Winchester, KY 40391
MLS# 25017973Listed by: WEICHERT REALTORS - ABG PROPERTIES - New
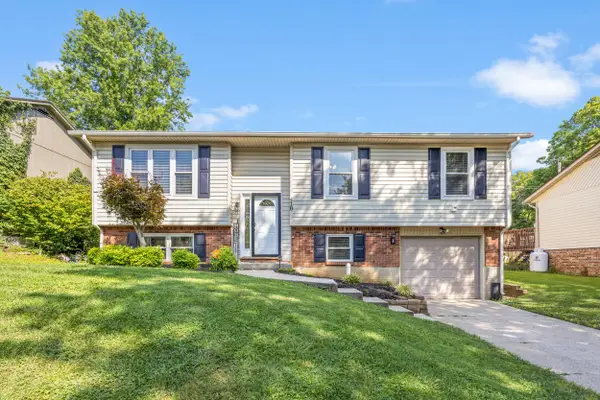 $324,900Active4 beds 2 baths2,430 sq. ft.
$324,900Active4 beds 2 baths2,430 sq. ft.510 Kimberly Drive, Winchester, KY 40391
MLS# 25017900Listed by: INDIGO & CO - New
 $399,000Active4 beds 3 baths2,980 sq. ft.
$399,000Active4 beds 3 baths2,980 sq. ft.5705 Mount Sterling Road, Winchester, KY 40391
MLS# 25017919Listed by: DREAM MAKER REALTY, LLC - New
 $500,000Active4 beds 4 baths3,523 sq. ft.
$500,000Active4 beds 4 baths3,523 sq. ft.946 Pine Ridge Road, Winchester, KY 40391
MLS# 25017853Listed by: KENTUCKY RESIDENTIAL REAL ESTATE, LLC 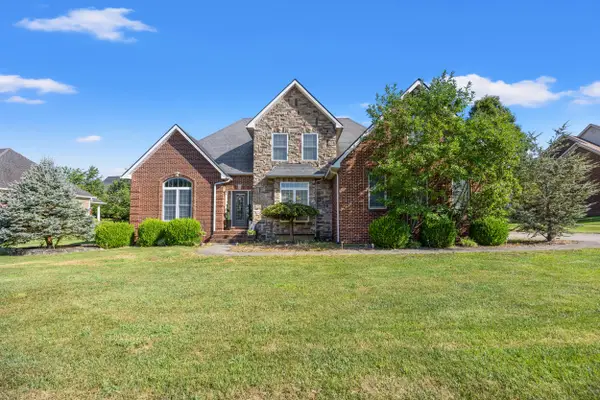 $469,900Pending4 beds 3 baths2,593 sq. ft.
$469,900Pending4 beds 3 baths2,593 sq. ft.208 Royal Oak Drive, Winchester, KY 40391
MLS# 25017880Listed by: KELLER WILLIAMS LEGACY GROUP- New
 $330,000Active4 beds 2 baths
$330,000Active4 beds 2 baths3431 Colby Road, Winchester, KY 40391
MLS# 25017746Listed by: THE AGENCY 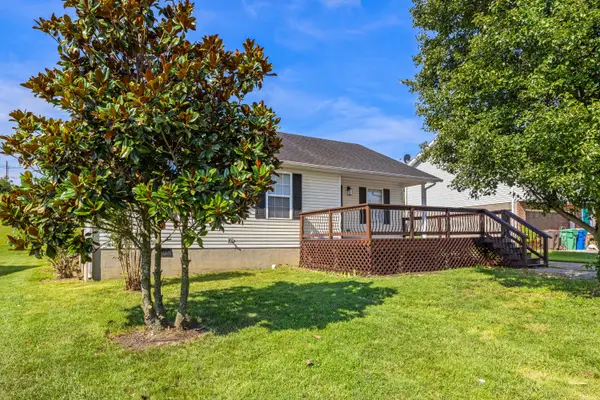 $219,999Pending3 beds 2 baths1,150 sq. ft.
$219,999Pending3 beds 2 baths1,150 sq. ft.305 Geronimo Court, Winchester, KY 40391
MLS# 25017684Listed by: LIFSTYL REAL ESTATE
