865 Pretty Run Road, Winchester, KY 40391
Local realty services provided by:ERA Team Realtors
865 Pretty Run Road,Winchester, KY 40391
$472,000
- 3 Beds
- 2 Baths
- 2,727 sq. ft.
- Single family
- Pending
Listed by: shane t underwood
Office: keller williams commonwealth
MLS#:25015822
Source:KY_LBAR
Price summary
- Price:$472,000
- Price per sq. ft.:$173.08
About this home
Situated on 1.5 acres along a sought after country road, this one level home features a split bedroom layout with a primary suite that includes an en suite bath and walk in closet. The living room offers vaulted ceilings, hardwood floors, and a gas log fireplace, opening to a dining area and an eat in kitchen. A sunroom provides additional living space with skylights and views of the backyard. Through the breezeway, a large rec room offers plenty of space for entertaining, hobbies, or a play area with additional storage options up the stairs in the rec room. It also connects to the 1.5 car garage. Two additional bedrooms are ideal for family, guests, or office use. Outside, enjoy an inviting covered front porch with farm views, as well as peaceful farm views from the back. There is a Trex deck for relaxing or outdoor dining out back, plus a separate deck surrounding the above ground pool. A 10x28 storage shed adds convenience and additional storage. The sprawling 1.5 acres are flat, usable, and serene. Newer HVAC (2022). Experience country living just minutes from town, and make this charmer yours!
Contact an agent
Home facts
- Year built:1989
- Listing ID #:25015822
- Added:73 day(s) ago
- Updated:October 02, 2025 at 09:47 PM
Rooms and interior
- Bedrooms:3
- Total bathrooms:2
- Full bathrooms:2
- Living area:2,727 sq. ft.
Heating and cooling
- Cooling:Electric, Heat Pump
- Heating:Electric, Heat Pump
Structure and exterior
- Year built:1989
- Building area:2,727 sq. ft.
- Lot area:1.56 Acres
Schools
- High school:GRC
- Middle school:Robert Campbell
- Elementary school:Conkwright
Utilities
- Water:Public
- Sewer:Septic Tank
Finances and disclosures
- Price:$472,000
- Price per sq. ft.:$173.08
New listings near 865 Pretty Run Road
- New
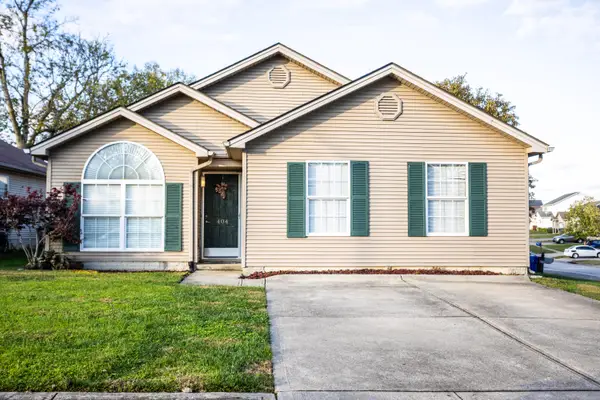 $279,700Active3 beds 2 baths1,682 sq. ft.
$279,700Active3 beds 2 baths1,682 sq. ft.404 Wellington Way, Winchester, KY 40391
MLS# 25505330Listed by: BRIDGEWATER REAL ESTATE - New
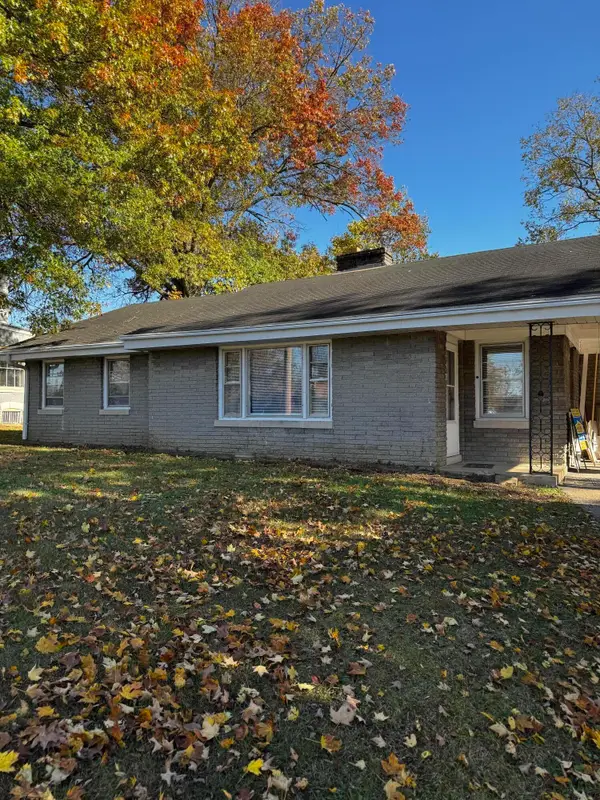 $200,000Active2 beds 2 baths1,262 sq. ft.
$200,000Active2 beds 2 baths1,262 sq. ft.612 Boone Avenue, Winchester, KY 40391
MLS# 25505318Listed by: TOM GOEBEL & COMPANY - New
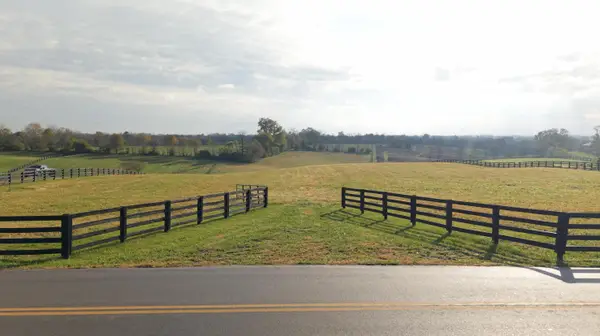 $299,000Active14.12 Acres
$299,000Active14.12 Acres4728 Combs Ferry Road, Winchester, KY 40391
MLS# 25505242Listed by: BRIDGEWATER REAL ESTATE - New
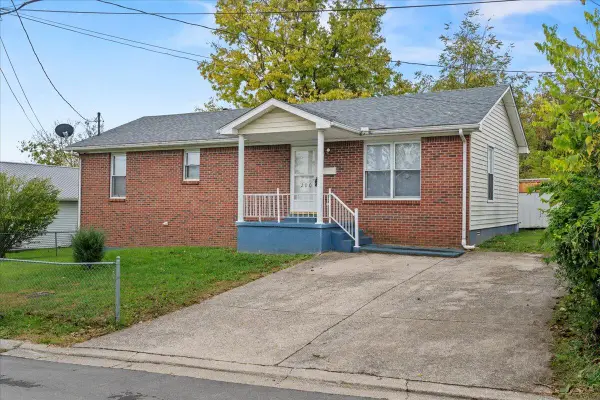 $179,000Active3 beds 2 baths1,124 sq. ft.
$179,000Active3 beds 2 baths1,124 sq. ft.200 Madison Avenue, Winchester, KY 40391
MLS# 25505150Listed by: TRU LIFE REAL ESTATE - Open Sun, 12 to 2pmNew
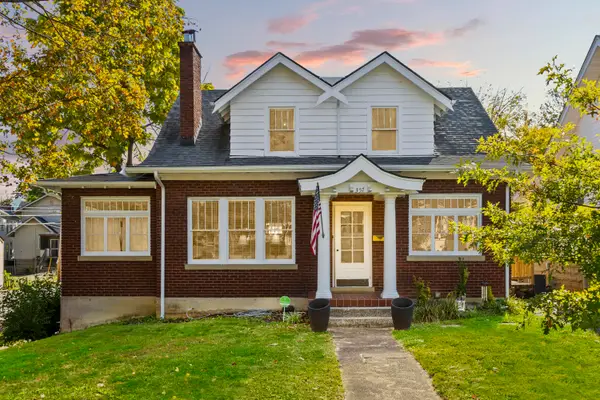 $255,000Active3 beds 2 baths2,188 sq. ft.
$255,000Active3 beds 2 baths2,188 sq. ft.357 Crescent Avenue, Winchester, KY 40391
MLS# 25505142Listed by: NATIONAL REAL ESTATE - New
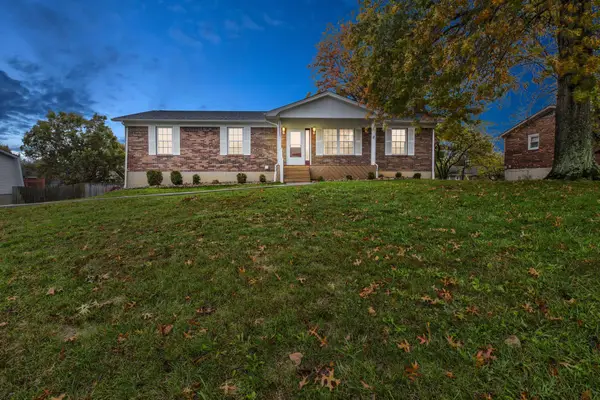 $349,000Active3 beds 3 baths2,475 sq. ft.
$349,000Active3 beds 3 baths2,475 sq. ft.212 Woodbine Court, Winchester, KY 40391
MLS# 25505033Listed by: COLDWELL BANKER MCMAHAN - New
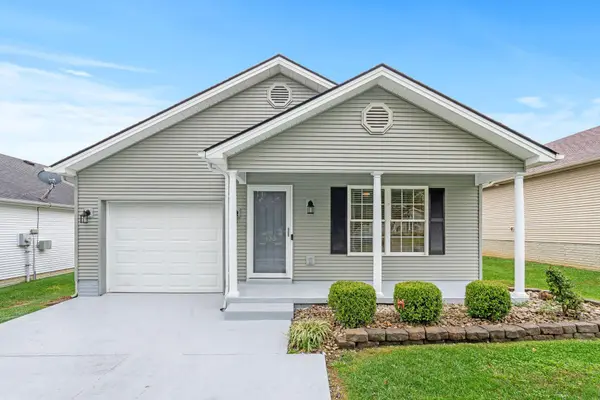 $265,000Active3 beds 2 baths1,234 sq. ft.
$265,000Active3 beds 2 baths1,234 sq. ft.433 Wellington Way, Winchester, KY 40391
MLS# 25505013Listed by: REAL BROKER LLC 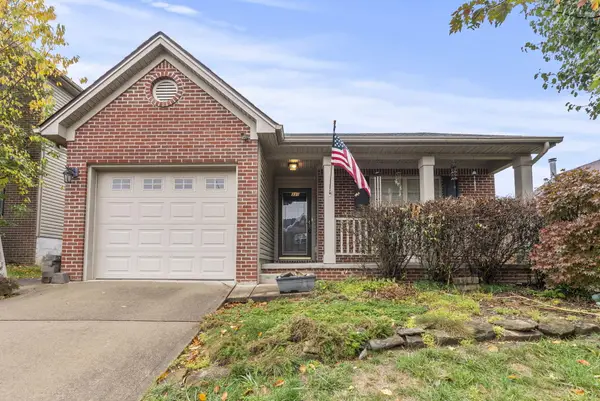 $248,000Pending3 beds 2 baths1,351 sq. ft.
$248,000Pending3 beds 2 baths1,351 sq. ft.331 Newcastle Lane, Winchester, KY 40391
MLS# 25503946Listed by: IN HOUSE REAL ESTATE- New
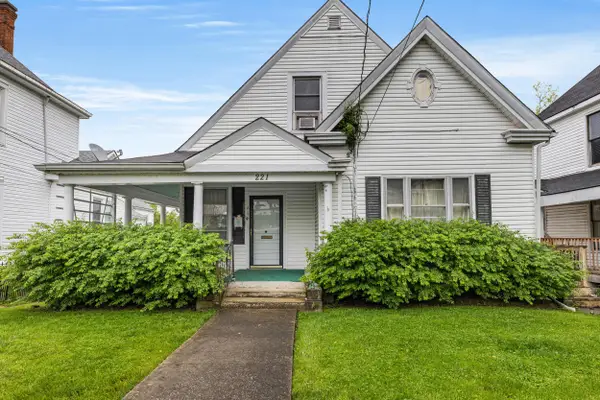 $269,900Active5 beds 3 baths3,007 sq. ft.
$269,900Active5 beds 3 baths3,007 sq. ft.221 S Highland Street, Winchester, KY 40391
MLS# 25504956Listed by: THE BROKERAGE - New
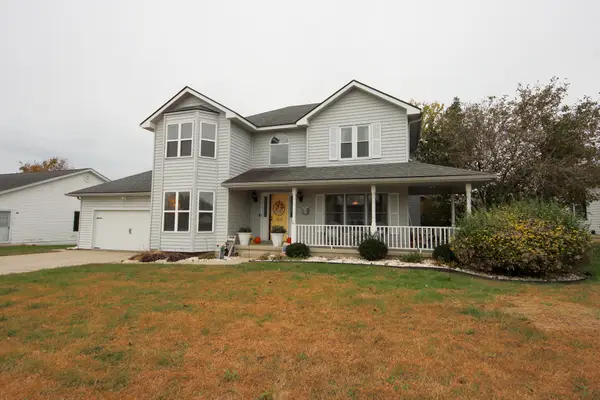 $387,000Active3 beds 3 baths2,636 sq. ft.
$387,000Active3 beds 3 baths2,636 sq. ft.300 Calmes Boulevard, Winchester, KY 40391
MLS# 25504889Listed by: DREAM MAKER REALTY, LLC
