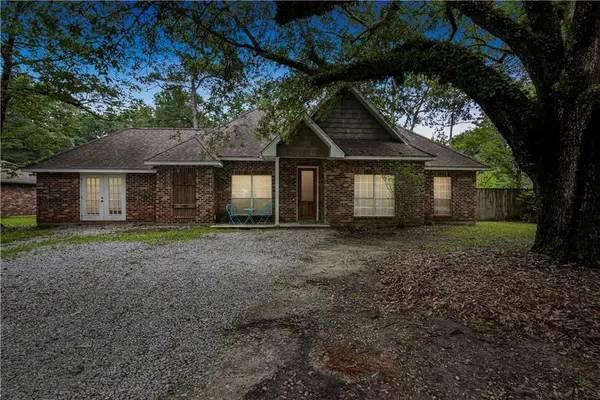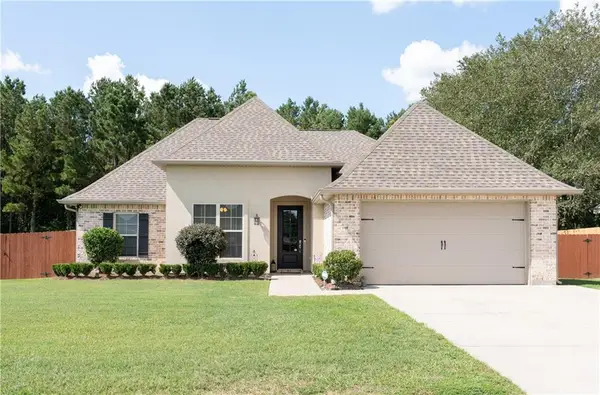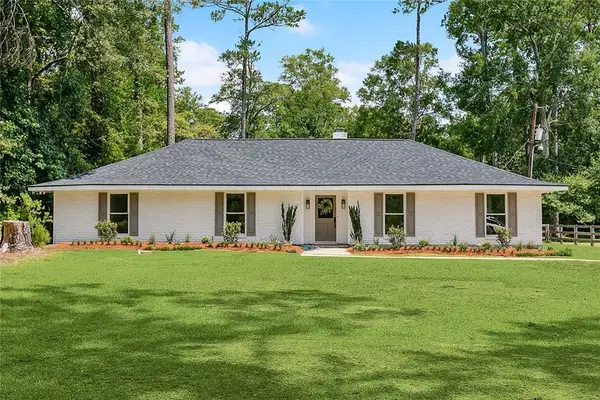11 Shady Lane Road, Covington, LA 70433
Local realty services provided by:ERA Sarver Real Estate



11 Shady Lane Road,Covington, LA 70433
$495,000
- 4 Beds
- 4 Baths
- 2,922 sq. ft.
- Single family
- Active
Listed by:paul nelson
Office:benchmark realty & auctions, llc.
MLS#:2484781
Source:LA_GSREIN
Price summary
- Price:$495,000
- Price per sq. ft.:$132.14
About this home
***BRAND NEW FORTIFIED ROOF *** FLOOD ZONE B*** If you're looking for a secluded place with peace & serenity, yet close to all the activities, then 11 Shady Lane could be your perfect place. Situated on a street that lives up to the name "Shady", this property has several mature trees on the lot and borders natural woods across the street. Built in 1985, this home has 4 bedrooms & 4 baths. The primary suite is downstairs and has a spacious connecting bath and walk-in closet. Another bedroom is downstairs next to a hall bath, and 2 more bedrooms upstairs, both of which are en suite. Beyond the entrance foyer is a huge den/living room which is open to the dining area. A pair of double French doors open to a patio and a private backyard. The home has never flooded and the current FEMA flood policy in place is affordable and transferable. The uniqueness of this property is its proximity to the desirable Covington Country Club neighborhood while being on this secluded outlier street outside the HOA. Truly a rare find in many regards and a unique opportunity for its next owner.
Contact an agent
Home facts
- Year built:1985
- Listing Id #:2484781
- Added:201 day(s) ago
- Updated:August 16, 2025 at 03:13 PM
Rooms and interior
- Bedrooms:4
- Total bathrooms:4
- Full bathrooms:4
- Living area:2,922 sq. ft.
Heating and cooling
- Cooling:2 Units, Central Air
- Heating:Central, Heating, Multiple Heating Units
Structure and exterior
- Roof:Shingle
- Year built:1985
- Building area:2,922 sq. ft.
- Lot area:0.46 Acres
Utilities
- Water:Well
- Sewer:Septic Tank
Finances and disclosures
- Price:$495,000
- Price per sq. ft.:$132.14
New listings near 11 Shady Lane Road
- New
 $750,000Active4 beds 3 baths3,717 sq. ft.
$750,000Active4 beds 3 baths3,717 sq. ft.81439 Jim Sharp Road, Covington, LA 70435
MLS# 2517357Listed by: LATTER & BLUM (LATT30) - New
 $399,000Active4 beds 2 baths2,166 sq. ft.
$399,000Active4 beds 2 baths2,166 sq. ft.171 Egret Street, Covington, LA 70433
MLS# 2517310Listed by: LATTER & BLUM (LATT27) - New
 $329,900Active3 beds 2 baths1,638 sq. ft.
$329,900Active3 beds 2 baths1,638 sq. ft.20111 Walden Street, Covington, LA 70435
MLS# 2517284Listed by: PURSELL REALTY  $350,000Pending2 beds 2 baths1,385 sq. ft.
$350,000Pending2 beds 2 baths1,385 sq. ft.203 W 14th Avenue, Covington, LA 70433
MLS# 2517278Listed by: UNITED REAL ESTATE PARTNERS- New
 $251,900Active3 beds 2 baths1,403 sq. ft.
$251,900Active3 beds 2 baths1,403 sq. ft.70113 5th Street, Covington, LA 70433
MLS# 2516723Listed by: BERKSHIRE HATHAWAY HOMESERVICES PREFERRED, REALTOR - New
 $180,000Active4 beds 2 baths1,380 sq. ft.
$180,000Active4 beds 2 baths1,380 sq. ft.70423 5th Street, Covington, LA 70433
MLS# 2517220Listed by: 1 PERCENT LISTS GULF SOUTH - New
 $440,000Active4 beds 2 baths2,208 sq. ft.
$440,000Active4 beds 2 baths2,208 sq. ft.18063 Pheasant Lane, Covington, LA 70435
MLS# 2517230Listed by: KELLER WILLIAMS REALTY SERVICES - Open Sat, 11am to 1pmNew
 $549,900Active4 beds 3 baths2,953 sq. ft.
$549,900Active4 beds 3 baths2,953 sq. ft.103 Zinnia Drive, Covington, LA 70433
MLS# 2516950Listed by: LATTER & BLUM (LATT27) - New
 $310,000Active4 beds 3 baths1,953 sq. ft.
$310,000Active4 beds 3 baths1,953 sq. ft.12521 Parma Circle, Covington, LA 70435
MLS# 2517142Listed by: BERKSHIRE HATHAWAY HOMESERVICES PREFERRED, REALTOR - New
 $145,000Active2 beds 2 baths1,350 sq. ft.
$145,000Active2 beds 2 baths1,350 sq. ft.51 Hollycrest Boulevard #51, Covington, LA 70433
MLS# 2517206Listed by: CENTURY 21 LAKESHORE
