142 Sage Alley, Covington, LA 70433
Local realty services provided by:ERA Sarver Real Estate
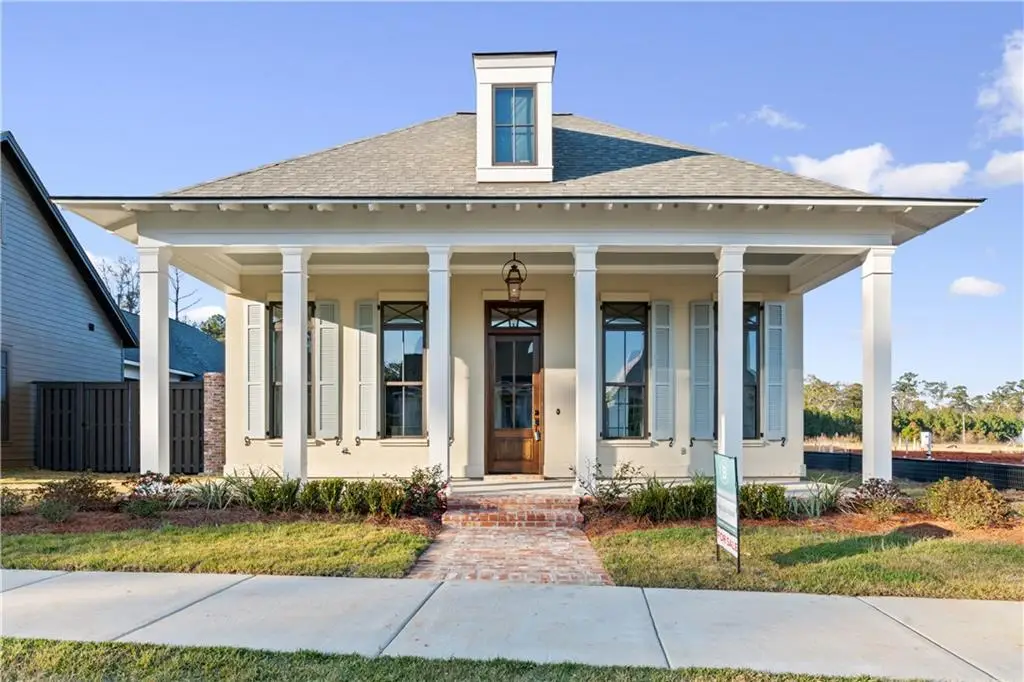

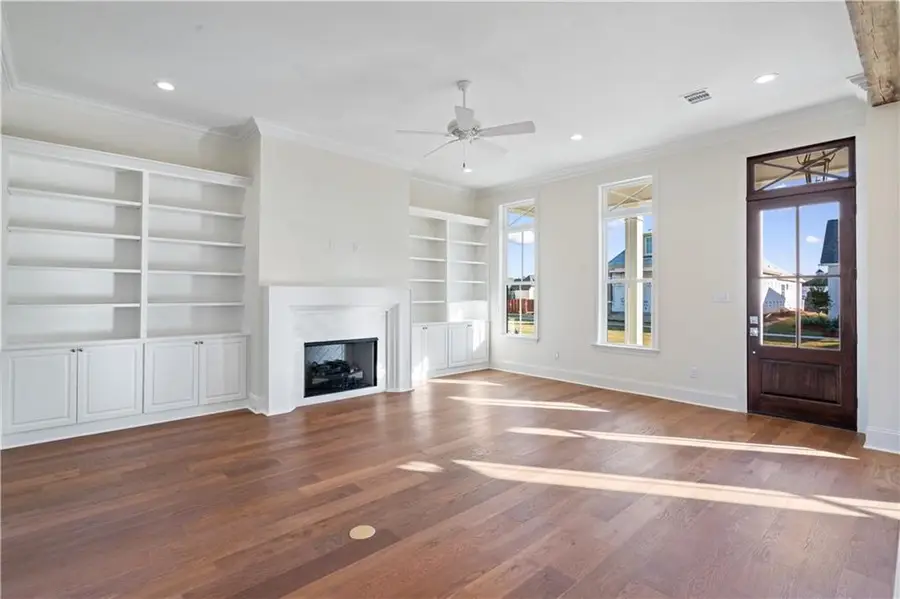
142 Sage Alley,Covington, LA 70433
$599,900
- 3 Beds
- 3 Baths
- 2,300 sq. ft.
- Single family
- Pending
Listed by:heather kirkpatrick
Office:keller williams realty premier partners
MLS#:2446964
Source:LA_GSREIN
Price summary
- Price:$599,900
- Price per sq. ft.:$180.91
- Monthly HOA dues:$100
About this home
Welcome to the Nice! This charmer offers a warm welcome with a full front porch that invites you into the heart of the home! The large living, dining, and kitchen areas provide a grand open space that showcases cypress beams and beautiful design features. It has 3 bedrooms PLUS an office, and 2.5 baths. The primary bedroom and bath are spacious with timeless touches throughout. It's side porch opens to the hear of the home and offers a great venue to unwind, relax and enjoy. The upgrades included in this home are: the added office with wood floors, kitchen cabinets to the ceiling, added back kitchen with slab stone countertops, under cabinet lighting and a tiled backsplash, added antique ceiling beams per plan in the dining/kitchen areas, upgraded plumbing fixtures, added wood floors to all bedrooms and primary closet, recessed lighting with fans in all bedrooms, base cabinets and sink added to laundry room, 2 sets of living room built ins , under mount master tub with stone slab tub deck in primary suite bathroom, 1/2 glass shower wall also, specilaity double doors leading to master bath, and much much more!
Contact an agent
Home facts
- Year built:2024
- Listing Id #:2446964
- Added:469 day(s) ago
- Updated:August 16, 2025 at 07:42 AM
Rooms and interior
- Bedrooms:3
- Total bathrooms:3
- Full bathrooms:2
- Half bathrooms:1
- Living area:2,300 sq. ft.
Heating and cooling
- Cooling:Central Air
- Heating:Central, Heating
Structure and exterior
- Roof:Shingle
- Year built:2024
- Building area:2,300 sq. ft.
Utilities
- Water:Public
- Sewer:Public Sewer
Finances and disclosures
- Price:$599,900
- Price per sq. ft.:$180.91
New listings near 142 Sage Alley
- New
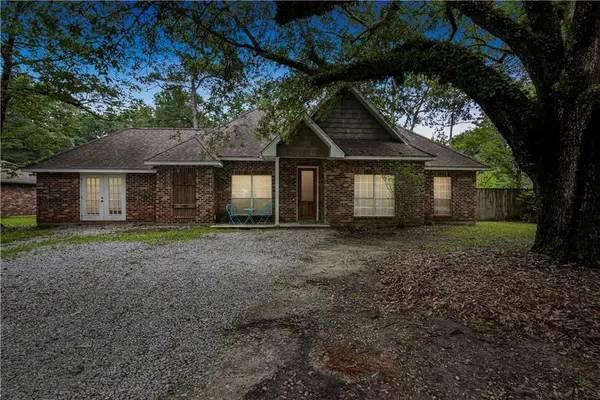 $399,000Active4 beds 2 baths2,166 sq. ft.
$399,000Active4 beds 2 baths2,166 sq. ft.171 Egret Street, Covington, LA 70433
MLS# 2517310Listed by: LATTER & BLUM (LATT27) - New
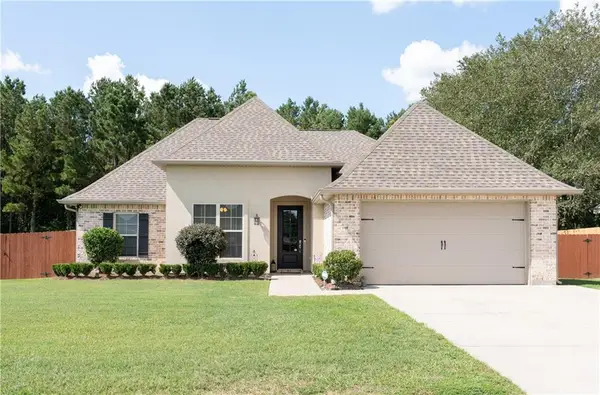 $329,900Active3 beds 2 baths1,638 sq. ft.
$329,900Active3 beds 2 baths1,638 sq. ft.20111 Walden Street, Covington, LA 70435
MLS# 2517284Listed by: PURSELL REALTY  $350,000Pending2 beds 2 baths1,385 sq. ft.
$350,000Pending2 beds 2 baths1,385 sq. ft.203 W 14th Avenue, Covington, LA 70433
MLS# 2517278Listed by: UNITED REAL ESTATE PARTNERS- New
 $251,900Active3 beds 2 baths1,403 sq. ft.
$251,900Active3 beds 2 baths1,403 sq. ft.70113 5th Street, Covington, LA 70433
MLS# 2516723Listed by: BERKSHIRE HATHAWAY HOMESERVICES PREFERRED, REALTOR - New
 $180,000Active4 beds 2 baths1,380 sq. ft.
$180,000Active4 beds 2 baths1,380 sq. ft.70423 5th Street, Covington, LA 70433
MLS# 2517220Listed by: 1 PERCENT LISTS GULF SOUTH - New
 $440,000Active4 beds 2 baths2,208 sq. ft.
$440,000Active4 beds 2 baths2,208 sq. ft.18063 Pheasant Lane, Covington, LA 70435
MLS# 2517230Listed by: KELLER WILLIAMS REALTY SERVICES - Open Sat, 11am to 1pmNew
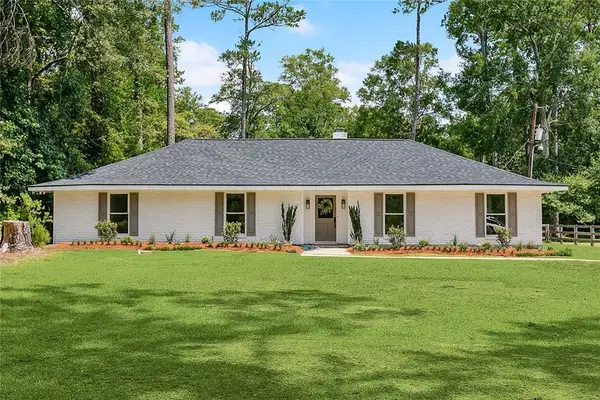 $549,900Active4 beds 3 baths2,953 sq. ft.
$549,900Active4 beds 3 baths2,953 sq. ft.103 Zinnia Drive, Covington, LA 70433
MLS# 2516950Listed by: LATTER & BLUM (LATT27) - New
 $310,000Active4 beds 3 baths1,953 sq. ft.
$310,000Active4 beds 3 baths1,953 sq. ft.12521 Parma Circle, Covington, LA 70435
MLS# 2517142Listed by: BERKSHIRE HATHAWAY HOMESERVICES PREFERRED, REALTOR - New
 $145,000Active2 beds 2 baths1,350 sq. ft.
$145,000Active2 beds 2 baths1,350 sq. ft.51 Hollycrest Boulevard #51, Covington, LA 70433
MLS# 2517206Listed by: CENTURY 21 LAKESHORE - New
 $258,000Active3 beds 2 baths1,649 sq. ft.
$258,000Active3 beds 2 baths1,649 sq. ft.74526 Theta Avenue, Covington, LA 70433
MLS# 2515126Listed by: SMITH & CORE, INC.
