4273 Cypress Point Drive, Covington, LA 70433
Local realty services provided by:ERA Sarver Real Estate
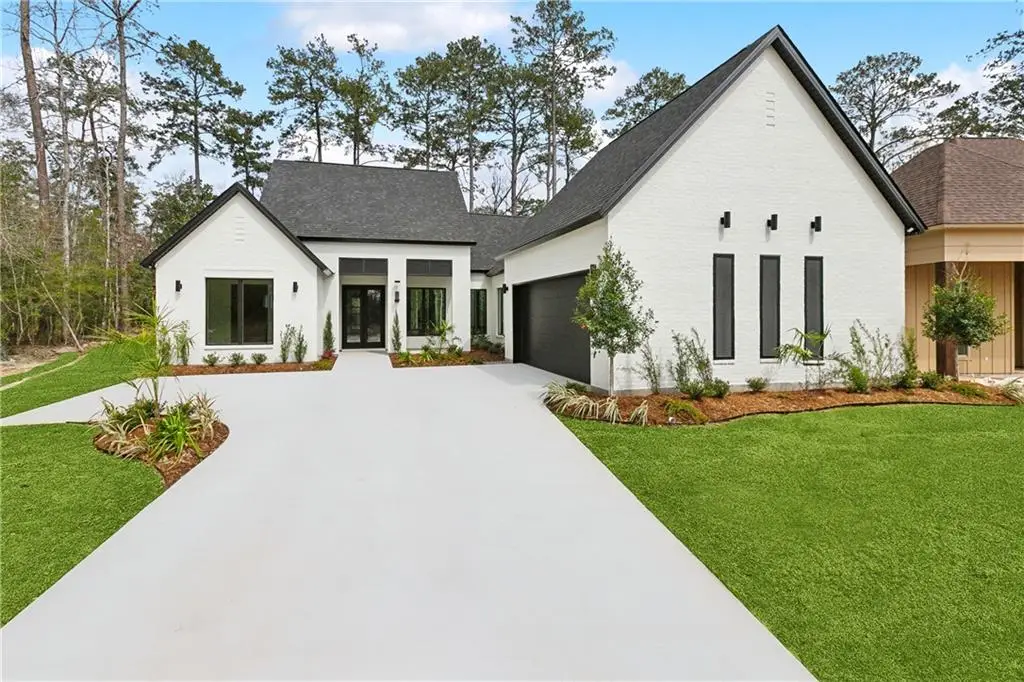
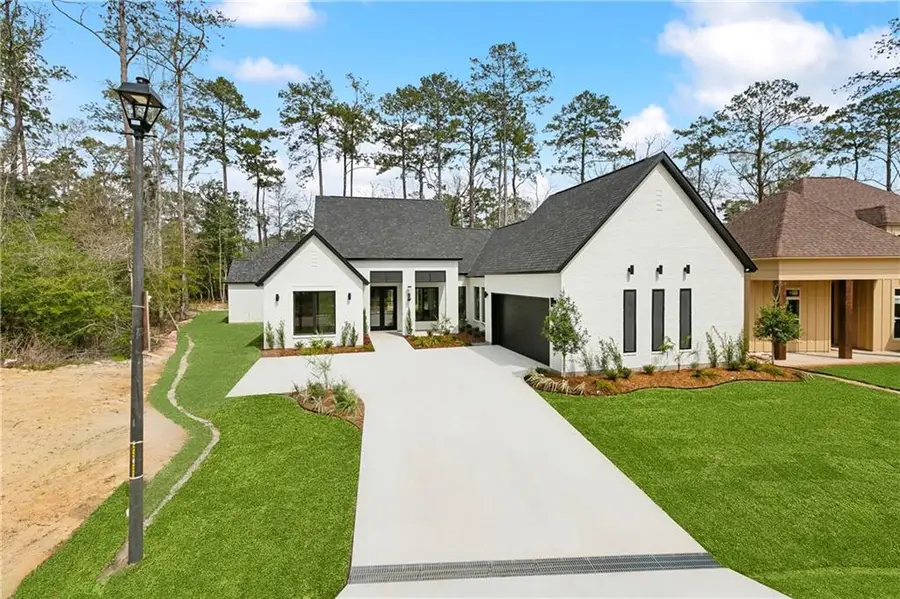

4273 Cypress Point Drive,Covington, LA 70433
$759,900
- 4 Beds
- 3 Baths
- 2,745 sq. ft.
- Single family
- Active
Listed by:todd dean
Office:select realty group, llc.
MLS#:2491708
Source:LA_GSREIN
Price summary
- Price:$759,900
- Price per sq. ft.:$206.21
- Monthly HOA dues:$78.33
About this home
Welcome to this exquisite 4-bedroom, 3-bathroom home located in the highly sought-after and gated Estates at Watercross. This thoughtfully designed home blends modern elegance with functional luxury, offering an inviting open-concept layout, high-end finishes, and exceptional indoor and outdoor living spaces.
As you step inside, you are greeted by beautiful light-toned hardwood flooring, expansive windows, and high ceilings that create a bright and airy atmosphere. The spacious living area features a statement fireplace, custom built-ins, and seamless access to the outdoor entertainment area.
The chef’s kitchen is a true masterpiece, boasting two-tone custom cabinetry, sleek quartz countertops, a large center island, high-end stainless-steel appliances, and a striking marble backsplash. Pendant lighting and a stylish coffered ceiling add an extra touch of sophistication to the space.
The luxurious primary suite is a retreat of its own, featuring a spa-like ensuite bathroom with a freestanding soaking tub, oversized walk-in shower, dual vanities, and elegant tile work. A set of modern barn doors adds charm and privacy.
Step outside to find a covered patio with an outdoor kitchen, great for entertaining guests year-round. The fully landscaped yard offers a serene backdrop.
Located in a prime central location, this home is just minutes from shopping, and dining, all while offering the security of a gated waterfront community.
Don’t miss your chance to own this incredible home! Schedule your tour today!
Contact an agent
Home facts
- Year built:2025
- Listing Id #:2491708
- Added:153 day(s) ago
- Updated:August 16, 2025 at 03:13 PM
Rooms and interior
- Bedrooms:4
- Total bathrooms:3
- Full bathrooms:3
- Living area:2,745 sq. ft.
Heating and cooling
- Cooling:1 Unit, Central Air
- Heating:Central, Heating
Structure and exterior
- Roof:Shingle
- Year built:2025
- Building area:2,745 sq. ft.
Schools
- High school:stpsb/org
- Middle school:stpsb/org
- Elementary school:stpsb/org
Utilities
- Water:Public
- Sewer:Public Sewer
Finances and disclosures
- Price:$759,900
- Price per sq. ft.:$206.21
New listings near 4273 Cypress Point Drive
- New
 $750,000Active4 beds 3 baths3,717 sq. ft.
$750,000Active4 beds 3 baths3,717 sq. ft.81439 Jim Sharp Road, Covington, LA 70435
MLS# 2517357Listed by: LATTER & BLUM (LATT30) - New
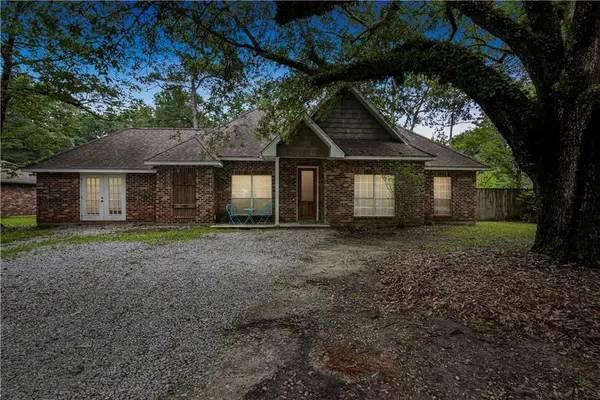 $399,000Active4 beds 2 baths2,166 sq. ft.
$399,000Active4 beds 2 baths2,166 sq. ft.171 Egret Street, Covington, LA 70433
MLS# 2517310Listed by: LATTER & BLUM (LATT27) - New
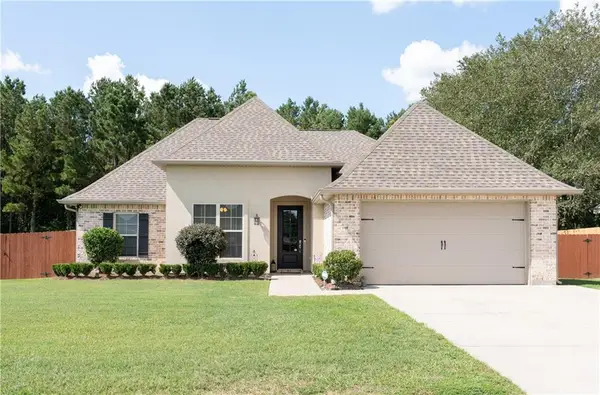 $329,900Active3 beds 2 baths1,638 sq. ft.
$329,900Active3 beds 2 baths1,638 sq. ft.20111 Walden Street, Covington, LA 70435
MLS# 2517284Listed by: PURSELL REALTY  $350,000Pending2 beds 2 baths1,385 sq. ft.
$350,000Pending2 beds 2 baths1,385 sq. ft.203 W 14th Avenue, Covington, LA 70433
MLS# 2517278Listed by: UNITED REAL ESTATE PARTNERS- New
 $251,900Active3 beds 2 baths1,403 sq. ft.
$251,900Active3 beds 2 baths1,403 sq. ft.70113 5th Street, Covington, LA 70433
MLS# 2516723Listed by: BERKSHIRE HATHAWAY HOMESERVICES PREFERRED, REALTOR - New
 $180,000Active4 beds 2 baths1,380 sq. ft.
$180,000Active4 beds 2 baths1,380 sq. ft.70423 5th Street, Covington, LA 70433
MLS# 2517220Listed by: 1 PERCENT LISTS GULF SOUTH - New
 $440,000Active4 beds 2 baths2,208 sq. ft.
$440,000Active4 beds 2 baths2,208 sq. ft.18063 Pheasant Lane, Covington, LA 70435
MLS# 2517230Listed by: KELLER WILLIAMS REALTY SERVICES - Open Sat, 11am to 1pmNew
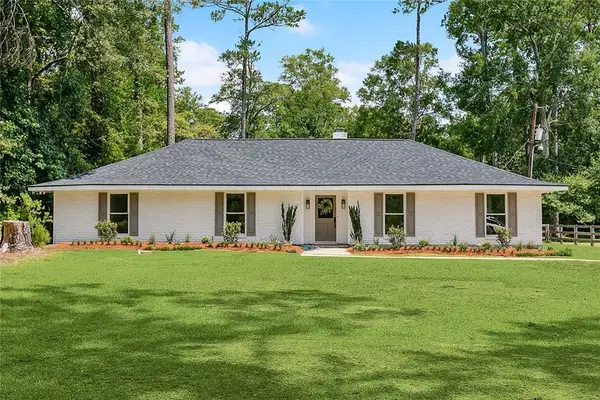 $549,900Active4 beds 3 baths2,953 sq. ft.
$549,900Active4 beds 3 baths2,953 sq. ft.103 Zinnia Drive, Covington, LA 70433
MLS# 2516950Listed by: LATTER & BLUM (LATT27) - New
 $310,000Active4 beds 3 baths1,953 sq. ft.
$310,000Active4 beds 3 baths1,953 sq. ft.12521 Parma Circle, Covington, LA 70435
MLS# 2517142Listed by: BERKSHIRE HATHAWAY HOMESERVICES PREFERRED, REALTOR - New
 $145,000Active2 beds 2 baths1,350 sq. ft.
$145,000Active2 beds 2 baths1,350 sq. ft.51 Hollycrest Boulevard #51, Covington, LA 70433
MLS# 2517206Listed by: CENTURY 21 LAKESHORE
