486 Cercle Du Lac, Covington, LA 70433
Local realty services provided by:ERA Sarver Real Estate
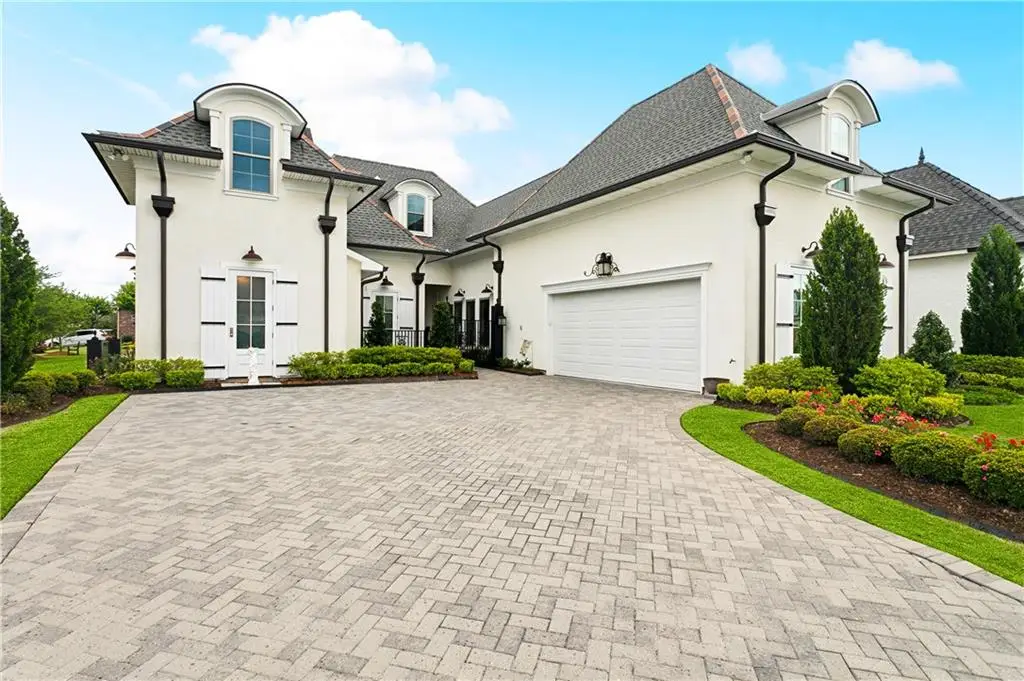
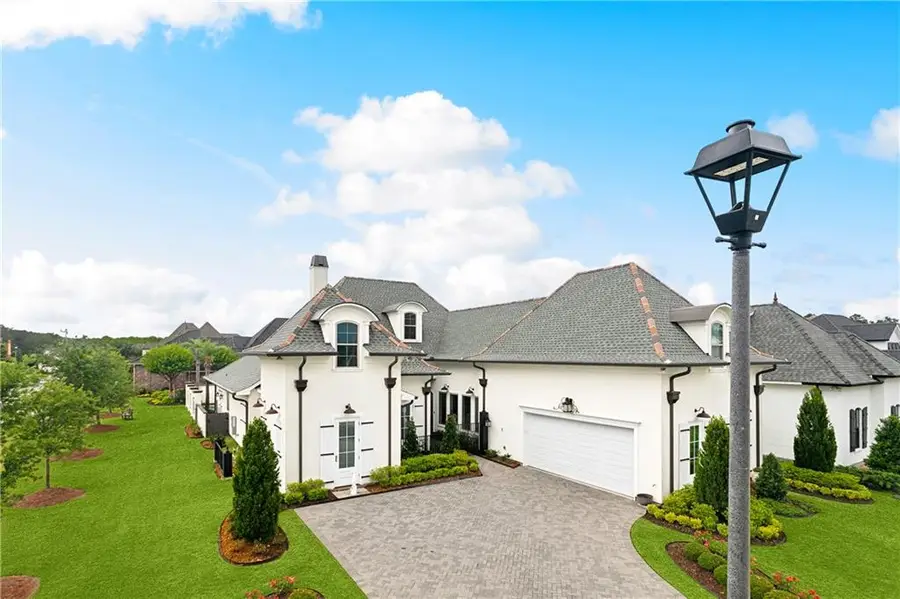
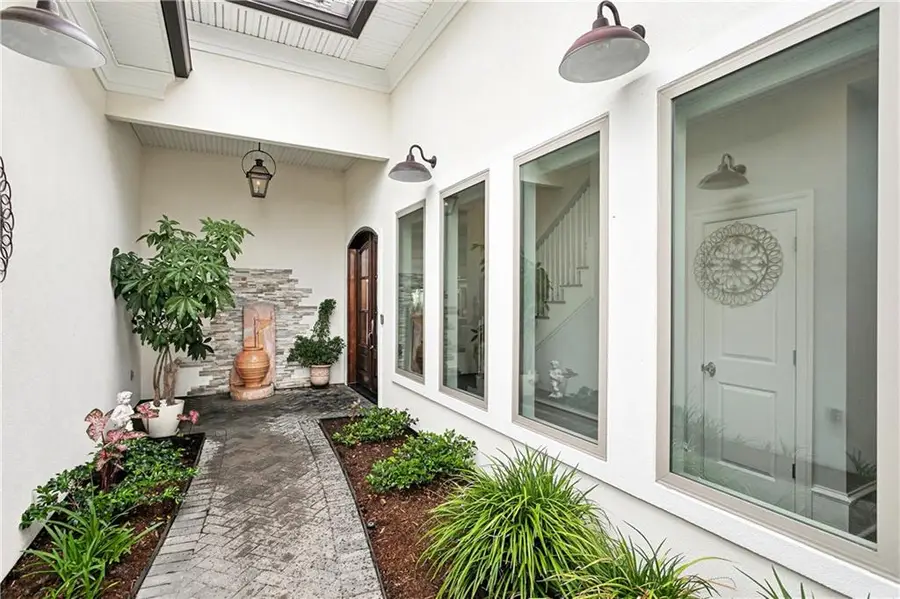
486 Cercle Du Lac,Covington, LA 70433
$1,015,000
- 5 Beds
- 4 Baths
- 3,402 sq. ft.
- Single family
- Active
Listed by:darcie lambert
Office:latter & blum (latt15)
MLS#:2499564
Source:LA_GSREIN
Price summary
- Price:$1,015,000
- Price per sq. ft.:$227.89
- Monthly HOA dues:$119.33
About this home
Live the Luxe Life with designer interior and a resort-style backyard in this breathtaking 5-bedroom, 4 bath home on a corner lot in Maison Du Lac! Wrought iron gates welcome you into the courtyard w/ a water feature and double wood doors. Upon entering the foyer, you will be captivated by exposed true wood beams, tall ceilings, walnut floors, and wall of windows throughout the open floor plan. The living room boasts a gas fireplace, built-in bookshelves, and an expansive backyard view. Exquisite chef’s kitchen with custom-built Boos butcher block island with breakfast bar, custom cabinets, professional-grade range with pot filler for added convenience, statement hood, ice maker, and roomy pantry. Spacious dining area bathed in natural light. Every day is a fun day in your backyard paradise! An 18 x 18 screened-in porch boasts a commercial-grade outdoor kitchen leading to the resort-style backyard with a 20X20 heated pool with sun shelf, towering palm trees and an outdoor living room w/ a pergola surrounded by a stylish stucco privacy fence with lake access. The lavish primary suite offers a sitting area with a pool view, a spa-like bathroom with dual vanities, a soaker tub, an open shower with multiple shower heads, and dual closets with built-in dressers and shelving. Split floor plan with two en suite bedrooms, one down and one upstairs, and a well-appointed laundry room to keep you organized. Wall of windows leading to oversized 2 car garage with extra storage. Other amenities include a whole-house generator, closets galore, huge walk-in attic, French drains, sprinkler system and more! 486 Cercle Du Lac is more than just a residence; it's a testament to refined living in one of Covington's most sought-after communities. With its blend of classic architecture, modern amenities, and prime location, this home offers an unparalleled living experience.
Contact an agent
Home facts
- Year built:2021
- Listing Id #:2499564
- Added:100 day(s) ago
- Updated:August 16, 2025 at 03:13 PM
Rooms and interior
- Bedrooms:5
- Total bathrooms:4
- Full bathrooms:4
- Living area:3,402 sq. ft.
Heating and cooling
- Cooling:2 Units
- Heating:Gas, Heating, Multiple Heating Units
Structure and exterior
- Roof:Shingle
- Year built:2021
- Building area:3,402 sq. ft.
- Lot area:0.22 Acres
Utilities
- Water:Public
- Sewer:Public Sewer
Finances and disclosures
- Price:$1,015,000
- Price per sq. ft.:$227.89
New listings near 486 Cercle Du Lac
- New
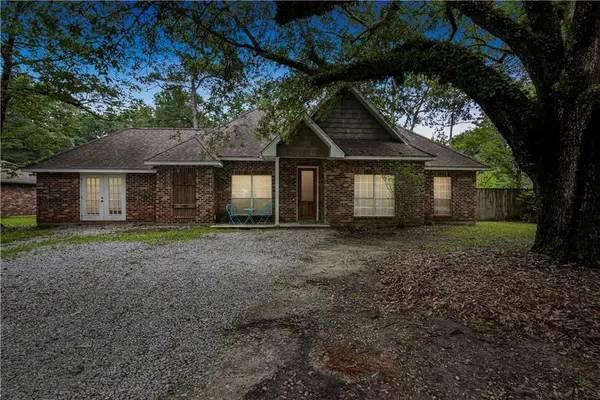 $399,000Active4 beds 2 baths2,166 sq. ft.
$399,000Active4 beds 2 baths2,166 sq. ft.171 Egret Street, Covington, LA 70433
MLS# 2517310Listed by: LATTER & BLUM (LATT27) - New
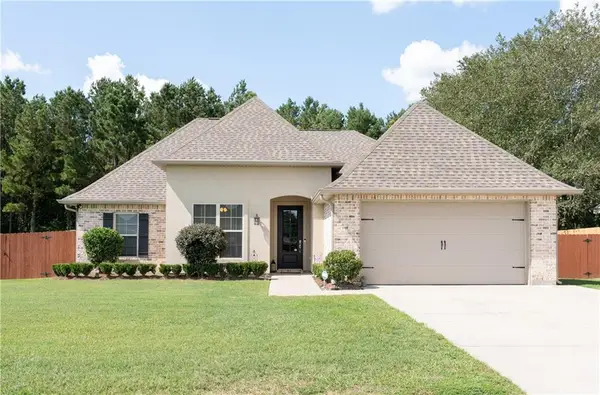 $329,900Active3 beds 2 baths1,638 sq. ft.
$329,900Active3 beds 2 baths1,638 sq. ft.20111 Walden Street, Covington, LA 70435
MLS# 2517284Listed by: PURSELL REALTY  $350,000Pending2 beds 2 baths1,385 sq. ft.
$350,000Pending2 beds 2 baths1,385 sq. ft.203 W 14th Avenue, Covington, LA 70433
MLS# 2517278Listed by: UNITED REAL ESTATE PARTNERS- New
 $251,900Active3 beds 2 baths1,403 sq. ft.
$251,900Active3 beds 2 baths1,403 sq. ft.70113 5th Street, Covington, LA 70433
MLS# 2516723Listed by: BERKSHIRE HATHAWAY HOMESERVICES PREFERRED, REALTOR - New
 $180,000Active4 beds 2 baths1,380 sq. ft.
$180,000Active4 beds 2 baths1,380 sq. ft.70423 5th Street, Covington, LA 70433
MLS# 2517220Listed by: 1 PERCENT LISTS GULF SOUTH - New
 $440,000Active4 beds 2 baths2,208 sq. ft.
$440,000Active4 beds 2 baths2,208 sq. ft.18063 Pheasant Lane, Covington, LA 70435
MLS# 2517230Listed by: KELLER WILLIAMS REALTY SERVICES - Open Sat, 11am to 1pmNew
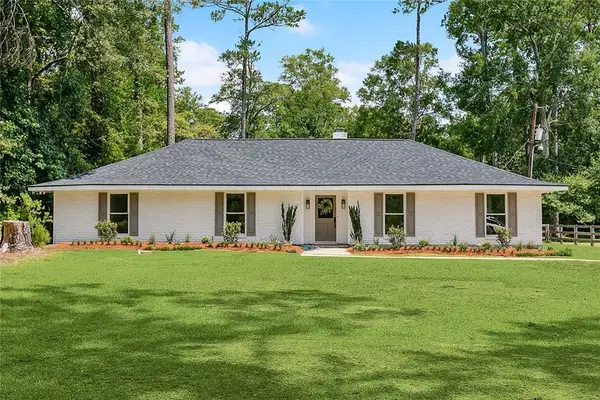 $549,900Active4 beds 3 baths2,953 sq. ft.
$549,900Active4 beds 3 baths2,953 sq. ft.103 Zinnia Drive, Covington, LA 70433
MLS# 2516950Listed by: LATTER & BLUM (LATT27) - New
 $310,000Active4 beds 3 baths1,953 sq. ft.
$310,000Active4 beds 3 baths1,953 sq. ft.12521 Parma Circle, Covington, LA 70435
MLS# 2517142Listed by: BERKSHIRE HATHAWAY HOMESERVICES PREFERRED, REALTOR - New
 $145,000Active2 beds 2 baths1,350 sq. ft.
$145,000Active2 beds 2 baths1,350 sq. ft.51 Hollycrest Boulevard #51, Covington, LA 70433
MLS# 2517206Listed by: CENTURY 21 LAKESHORE - New
 $258,000Active3 beds 2 baths1,649 sq. ft.
$258,000Active3 beds 2 baths1,649 sq. ft.74526 Theta Avenue, Covington, LA 70433
MLS# 2515126Listed by: SMITH & CORE, INC.
