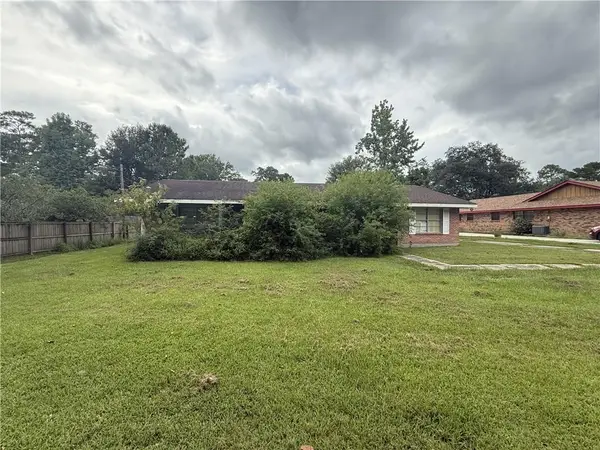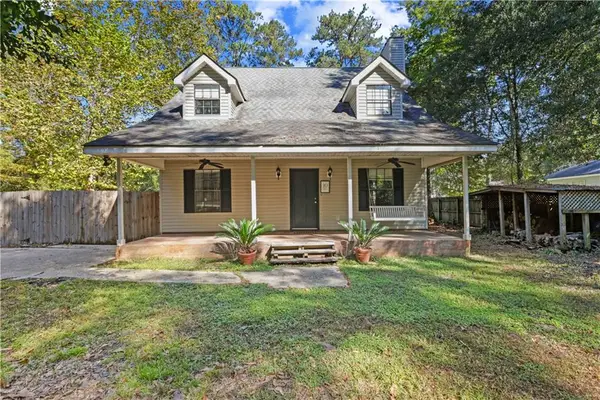7 Wax Myrtle Lane, Covington, LA 70433
Local realty services provided by:ERA Sarver Real Estate
7 Wax Myrtle Lane,Covington, LA 70433
$1,025,000
- 4 Beds
- 5 Baths
- 3,522 sq. ft.
- Single family
- Active
Listed by:puddy robinson
Office:crescent sotheby's international realty
MLS#:2518704
Source:LA_GSREIN
Price summary
- Price:$1,025,000
- Price per sq. ft.:$218.6
- Monthly HOA dues:$325
About this home
In phase two of Tchefuncta Estates, this exceptional low-maintenance old brick home offers a rare combination of elegance, comfort, and lifestyle. Perfectly positioned on a coveted golf course lot, it welcomes you with custom cypress front doors, soaring ceilings, and multiple living spaces. Inside and out, cypress beams bring warmth and character, complementing the rich heart of pine floors. The fabulous kitchen, with stainless steel appliances and custom cabinetry, is a dream for both everyday living and hosting gatherings.
Every bedroom is ensuite, offering convenience and privacy, while a charming bunk area creates a perfect retreat for kids or guests. The screened porch invites you to relax while enjoying peaceful golf course views, extending the living space outdoors.
Blending timeless craftsmanship with thoughtful design, this home is as functional as it is beautiful—an inviting retreat in one of the most desirable neighborhoods, where style, comfort, and location come together.
Contact an agent
Home facts
- Year built:2011
- Listing ID #:2518704
- Added:57 day(s) ago
- Updated:November 01, 2025 at 03:30 PM
Rooms and interior
- Bedrooms:4
- Total bathrooms:5
- Full bathrooms:4
- Half bathrooms:1
- Living area:3,522 sq. ft.
Heating and cooling
- Cooling:2 Units, Central Air
- Heating:Central, Heating, Multiple Heating Units
Structure and exterior
- Roof:Shingle
- Year built:2011
- Building area:3,522 sq. ft.
- Lot area:0.17 Acres
Utilities
- Water:Public
- Sewer:Public Sewer
Finances and disclosures
- Price:$1,025,000
- Price per sq. ft.:$218.6
New listings near 7 Wax Myrtle Lane
- New
 $225,000Active3 beds 2 baths1,410 sq. ft.
$225,000Active3 beds 2 baths1,410 sq. ft.70312 7th Street, Covington, LA 70433
MLS# 2528881Listed by: NOLA'S BEST REALTY, LLC - New
 $405,000Active4 beds 4 baths3,293 sq. ft.
$405,000Active4 beds 4 baths3,293 sq. ft.854 Capistrano Court, Covington, LA 70433
MLS# 2528862Listed by: KELLER WILLIAMS REALTY 455-0100 - New
 $139,000Active0 Acres
$139,000Active0 Acres712 Northlake Drive, Covington, LA 70435
MLS# 2528905Listed by: COMPASS UPTOWN (LATT07) - New
 $721,000Active4 beds 3 baths2,697 sq. ft.
$721,000Active4 beds 3 baths2,697 sq. ft.4237 Covington Point Drive, Covington, LA 70433
MLS# 2528859Listed by: COMPASS MANDEVILLE (LATT15) - New
 $155,000Active5 Acres
$155,000Active5 Acres19551 Southern Pine Street, Covington, LA 70435
MLS# 2528133Listed by: HOMESMART REALTY SOUTH - New
 $204,000Active4 beds 2 baths2,123 sq. ft.
$204,000Active4 beds 2 baths2,123 sq. ft.118 Pine Drive, Covington, LA 70433
MLS# 2527425Listed by: TRANZON ASSET ADVISORS OF TX, LLC - New
 $242,500Active3 beds 2 baths1,200 sq. ft.
$242,500Active3 beds 2 baths1,200 sq. ft.305 E 34th Avenue, Covington, LA 70433
MLS# 2528747Listed by: 1 PERCENT LISTS GULF SOUTH - New
 $479,000Active5 beds 3 baths2,560 sq. ft.
$479,000Active5 beds 3 baths2,560 sq. ft.717 River Oaks Drive, Covington, LA 70433
MLS# 2528299Listed by: 1 PERCENT LISTS PREMIER  $328,185Pending3 beds 2 baths1,925 sq. ft.
$328,185Pending3 beds 2 baths1,925 sq. ft.1208 Barrington Drive, Covington, LA 70435
MLS# NO2025019960Listed by: CICERO REALTY, LLC- New
 $260,000Active4 beds 2 baths2,163 sq. ft.
$260,000Active4 beds 2 baths2,163 sq. ft.10 Spruce Drive, Covington, LA 70433
MLS# 2527143Listed by: COMPASS COVINGTON (LATT27)
