71409 S River Drive, Covington, LA 70433
Local realty services provided by:ERA Sarver Real Estate

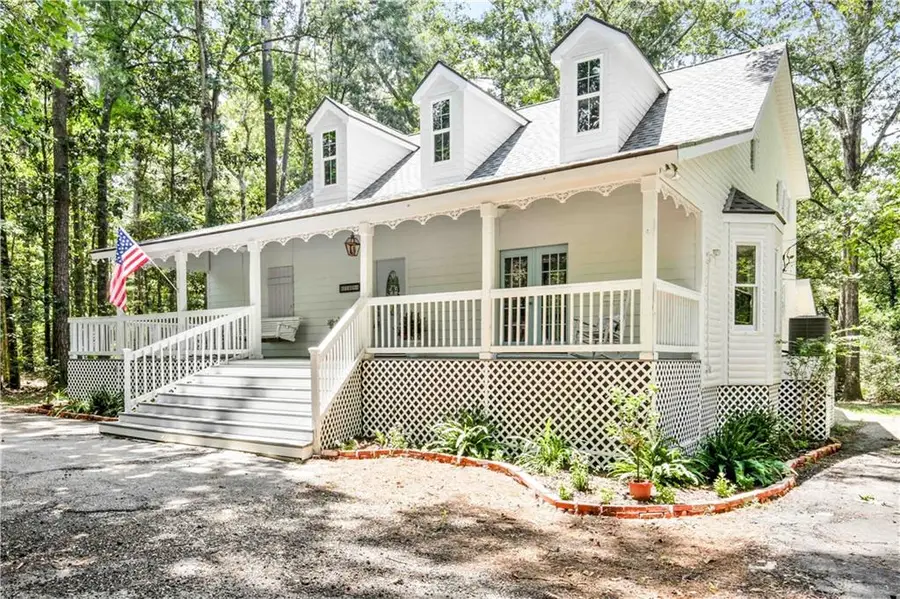
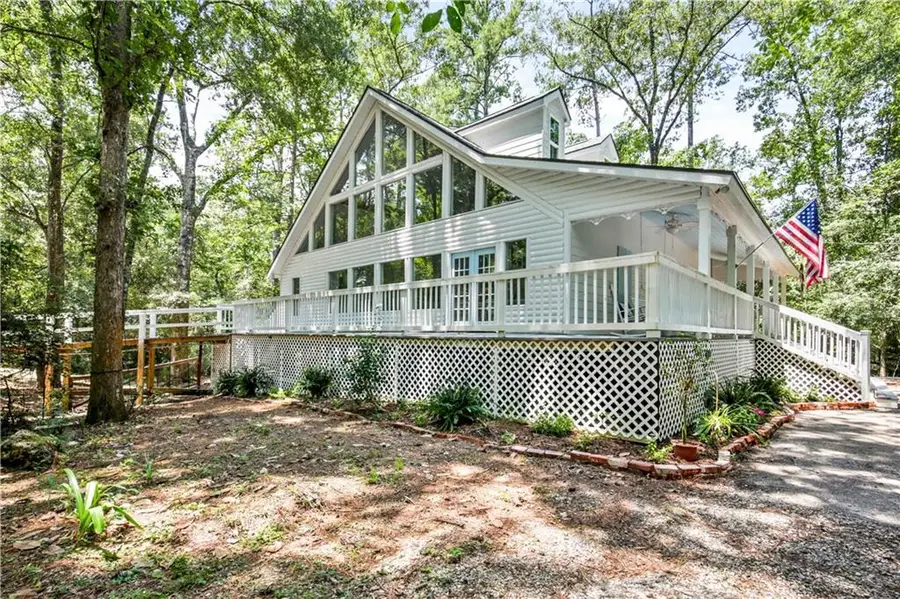
71409 S River Drive,Covington, LA 70433
$498,000
- 3 Beds
- 4 Baths
- 2,468 sq. ft.
- Single family
- Active
Listed by:melinda dahmer
Office:latter & blum (latt27)
MLS#:2513791
Source:LA_GSREIN
Price summary
- Price:$498,000
- Price per sq. ft.:$160.39
About this home
Charming 2,468 Sq Ft Cottage Home + 590 Sq Ft Guest Cottage on 2 Private Acres in River Parc/Alpine Village subdivision.
Tucked away in the quiet River Parc neighborhood, this beautifully updated 3-bedroom, 2.5-bath & dedicated office cream puff sits on 2 secluded acres and offers the perfect blend of charm, comfort, and flexibility. The 2,468 sq ft main residence with an attached garage boasts a bright, open floor plan with soaring ceilings, a dramatic wall of windows, and expansive front and back porches that invite seamless indoor-outdoor living.
The thoughtfully designed kitchen is a chef’s dream—featuring a 48” propane stove, double ovens, full-size refrigerator and freezer, pot filler, walk-in pantry, and an oversized island great for entertaining. The private primary suite includes his-and-her closets, a luxurious soaking tub, separate shower, and private access to the back porch. With two bedrooms on the main level and two upstairs, the home provides space and versatility. All bathrooms have been tastefully updated.
Connected by a raised walkway, the 590 sq ft guest cottage offers a full bath and open-concept living space—great for guests, a home office, recreation room or creative studio. This peaceful retreat is just minutes from town but feels like a world away.
Additional Highlights:
• Brand New Roof
• New 5-ton HVAC System
• New Luxury Vinyl Plank Flooring Throughout
• Insulated Crawlspace
Don’t miss your opportunity to own this one-of-a-kind property—schedule your private tour today!
Contact an agent
Home facts
- Year built:1987
- Listing Id #:2513791
- Added:81 day(s) ago
- Updated:August 18, 2025 at 12:48 PM
Rooms and interior
- Bedrooms:3
- Total bathrooms:4
- Full bathrooms:3
- Half bathrooms:1
- Living area:2,468 sq. ft.
Heating and cooling
- Cooling:1 Unit, Central Air
- Heating:Central, Heating
Structure and exterior
- Roof:Shingle
- Year built:1987
- Building area:2,468 sq. ft.
- Lot area:1.99 Acres
Schools
- High school:stpsb.org
- Middle school:stpsb.org
- Elementary school:stpsb.org
Utilities
- Water:Well
- Sewer:Septic Tank
Finances and disclosures
- Price:$498,000
- Price per sq. ft.:$160.39
New listings near 71409 S River Drive
- New
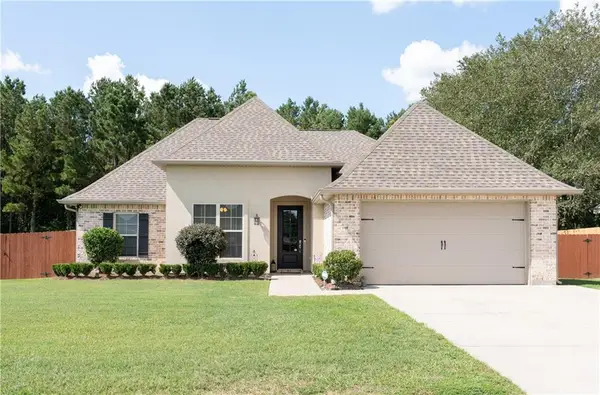 $329,900Active3 beds 2 baths1,638 sq. ft.
$329,900Active3 beds 2 baths1,638 sq. ft.20111 Walden Street, Covington, LA 70435
MLS# 2517284Listed by: PURSELL REALTY  $350,000Pending2 beds 2 baths1,385 sq. ft.
$350,000Pending2 beds 2 baths1,385 sq. ft.203 W 14th Avenue, Covington, LA 70433
MLS# 2517278Listed by: UNITED REAL ESTATE PARTNERS- New
 $251,900Active3 beds 2 baths1,403 sq. ft.
$251,900Active3 beds 2 baths1,403 sq. ft.70113 5th Street, Covington, LA 70433
MLS# 2516723Listed by: BERKSHIRE HATHAWAY HOMESERVICES PREFERRED, REALTOR - New
 $180,000Active4 beds 2 baths1,380 sq. ft.
$180,000Active4 beds 2 baths1,380 sq. ft.70423 5th Street, Covington, LA 70433
MLS# 2517220Listed by: 1 PERCENT LISTS GULF SOUTH - New
 $440,000Active4 beds 2 baths2,208 sq. ft.
$440,000Active4 beds 2 baths2,208 sq. ft.18063 Pheasant Lane, Covington, LA 70435
MLS# 2517230Listed by: KELLER WILLIAMS REALTY SERVICES - New
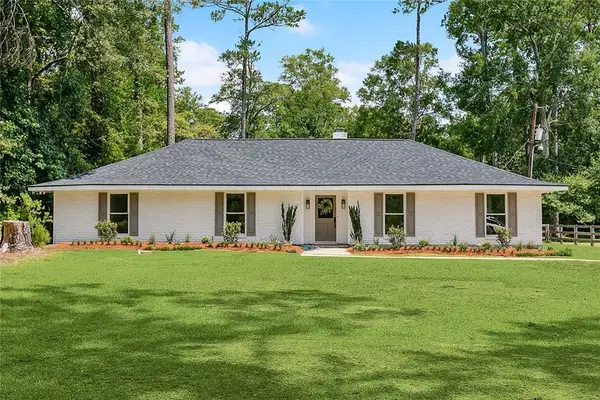 $549,900Active4 beds 3 baths2,953 sq. ft.
$549,900Active4 beds 3 baths2,953 sq. ft.103 Zinnia Drive, Covington, LA 70433
MLS# 2516950Listed by: LATTER & BLUM (LATT27) - New
 $310,000Active4 beds 3 baths1,953 sq. ft.
$310,000Active4 beds 3 baths1,953 sq. ft.12521 Parma Circle, Covington, LA 70435
MLS# 2517142Listed by: BERKSHIRE HATHAWAY HOMESERVICES PREFERRED, REALTOR - New
 $145,000Active2 beds 2 baths1,350 sq. ft.
$145,000Active2 beds 2 baths1,350 sq. ft.51 Hollycrest Boulevard #51, Covington, LA 70433
MLS# 2517206Listed by: CENTURY 21 LAKESHORE - New
 $258,000Active3 beds 2 baths1,649 sq. ft.
$258,000Active3 beds 2 baths1,649 sq. ft.74526 Theta Avenue, Covington, LA 70433
MLS# 2515126Listed by: SMITH & CORE, INC. - New
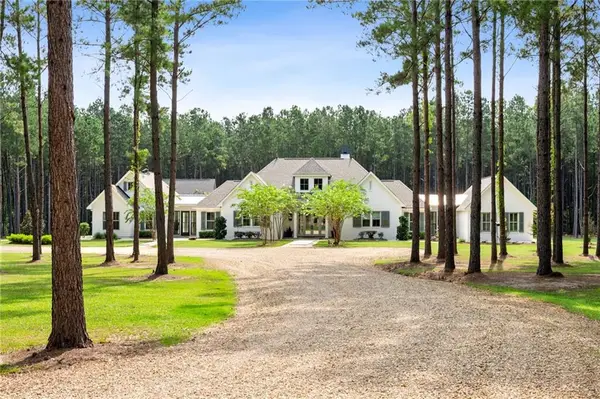 $1,750,000Active4 beds 4 baths3,936 sq. ft.
$1,750,000Active4 beds 4 baths3,936 sq. ft.291 Shenandoah Lane, Covington, LA 70435
MLS# 2515100Listed by: BERKSHIRE HATHAWAY HOMESERVICES PREFERRED, REALTOR
