206 Timberlane Road, Gretna, LA 70056
Local realty services provided by:ERA Sarver Real Estate
206 Timberlane Road,Gretna, LA 70056
$499,000
- 5 Beds
- 4 Baths
- 3,666 sq. ft.
- Single family
- Pending
Listed by:glennda bach
Office:latter & blum (latt07)
MLS#:2520394
Source:LA_GSREIN
Price summary
- Price:$499,000
- Price per sq. ft.:$95.65
- Monthly HOA dues:$14.58
About this home
Experience refined living in this elegant Acadian-style home offering over 3,500 sq ft in the premier Timberlane Estates community. Designed with sophistication and comfort in mind, the house features five bedrooms and 3.5 bathrooms, offering a versatile layout that suits modern lifestyles. Architectural details include classic dormer windows and a welcoming front porch, creating timeless curb appeal. Modern features such as hurricane shutters provide peace of mind and protection year-round. Inside, spacious living and dining areas are filled with natural light, making them ideal for both everyday living and entertaining. The first floor features a guest bedroom and a game room with a wet bar, perfect for hosting and entertaining. Upstairs, the primary suite serves as a private retreat, complemented by three additional bedrooms, providing ample space for family or guests. Located just moments from Timberlane Golf & Country Club, shopping, dining, and with easy access to New Orleans, this residence combines luxury, space, and convenience in one of Gretna’s most desirable neighborhoods.
Contact an agent
Home facts
- Year built:1980
- Listing ID #:2520394
- Added:8 day(s) ago
- Updated:September 12, 2025 at 03:46 PM
Rooms and interior
- Bedrooms:5
- Total bathrooms:4
- Full bathrooms:3
- Half bathrooms:1
- Living area:3,666 sq. ft.
Heating and cooling
- Cooling:3+ Units, Central Air
- Heating:Central, Heating, Multiple Heating Units
Structure and exterior
- Roof:Shingle
- Year built:1980
- Building area:3,666 sq. ft.
- Lot area:0.3 Acres
Utilities
- Water:Public
- Sewer:Public Sewer
Finances and disclosures
- Price:$499,000
- Price per sq. ft.:$95.65
New listings near 206 Timberlane Road
- New
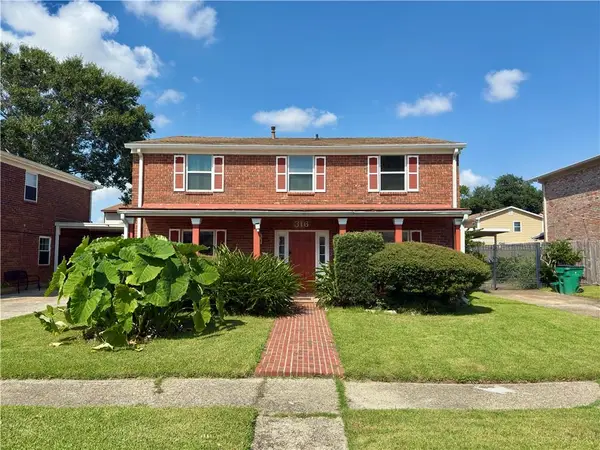 $240,000Active4 beds 2 baths2,213 sq. ft.
$240,000Active4 beds 2 baths2,213 sq. ft.316 Bienville Drive, Gretna, LA 70056
MLS# 2519580Listed by: RAYFORD REALTY NOLA LLC - New
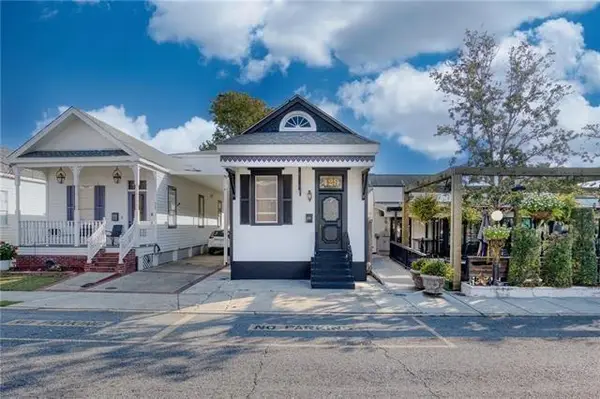 $375,000Active2 beds 1 baths1,114 sq. ft.
$375,000Active2 beds 1 baths1,114 sq. ft.429 Huey P Long Avenue, Gretna, LA 70053
MLS# 2521960Listed by: TCK REALTY LLC - New
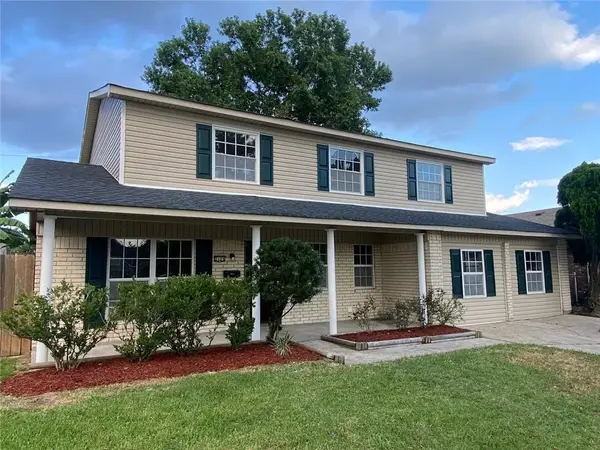 $65,000Active4 beds 3 baths2,290 sq. ft.
$65,000Active4 beds 3 baths2,290 sq. ft.2125 S Glencove Lane, Gretna, LA 70056
MLS# 2521525Listed by: GILMORE AUCTION & REALTY CO. (A CORP.) - Open Tue, 11am to 1pmNew
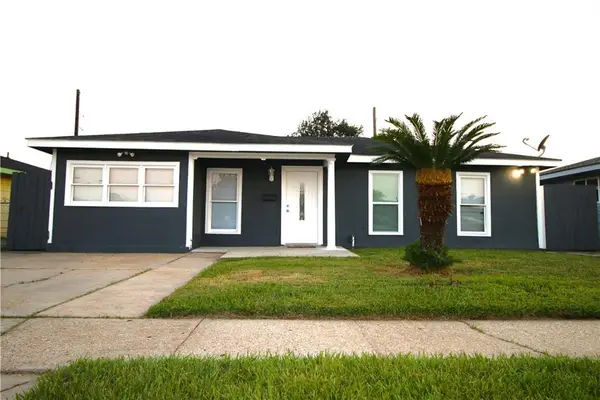 $210,000Active3 beds 2 baths1,221 sq. ft.
$210,000Active3 beds 2 baths1,221 sq. ft.2836 Glenbrook Drive, Gretna, LA 70056
MLS# 2520768Listed by: HOMESMART REALTY SOUTH 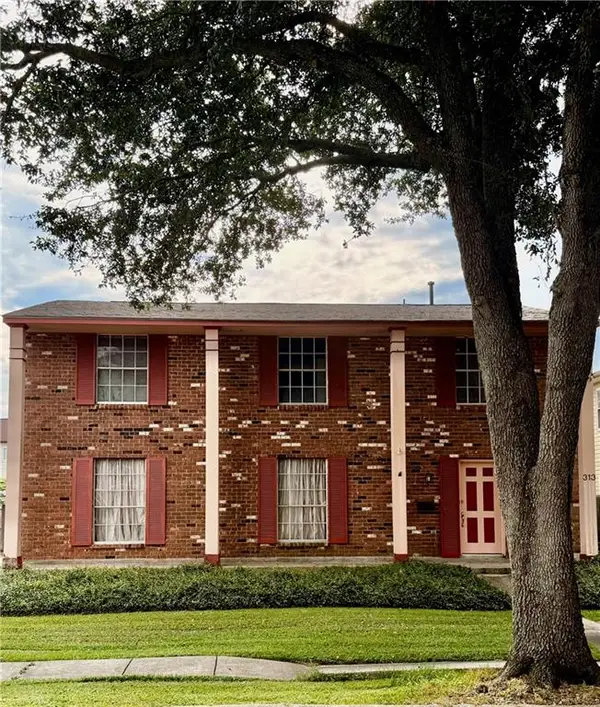 $148,800Pending4 beds 3 baths2,400 sq. ft.
$148,800Pending4 beds 3 baths2,400 sq. ft.313 Brett Drive, Gretna, LA 70056
MLS# 2519419Listed by: BERKSHIRE HATHAWAY HOMESERVICES PREFERRED, REALTOR- New
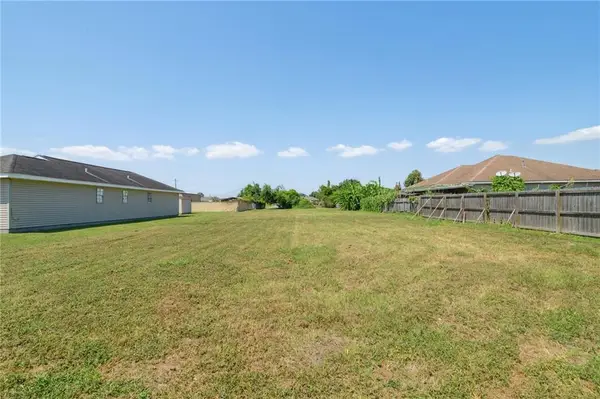 $150,000Active0 Acres
$150,000Active0 Acres00 26th Street, Gretna, LA 70053
MLS# 2521396Listed by: TCK REALTY LLC - New
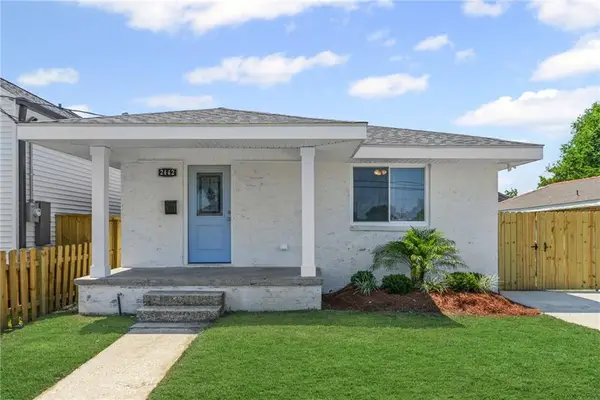 $199,900Active3 beds 2 baths1,266 sq. ft.
$199,900Active3 beds 2 baths1,266 sq. ft.2442 Huey P Long Avenue, Gretna, LA 70053
MLS# 2521356Listed by: TCK REALTY LLC - New
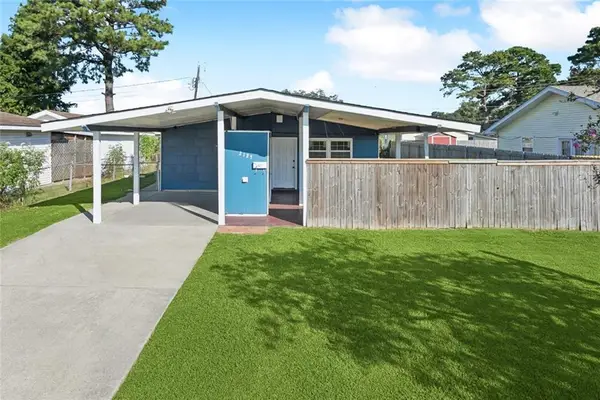 $193,000Active3 beds 2 baths1,073 sq. ft.
$193,000Active3 beds 2 baths1,073 sq. ft.2123 Browning Lane, Gretna, LA 70056
MLS# 2520253Listed by: LATTER & BLUM (LATT10) - New
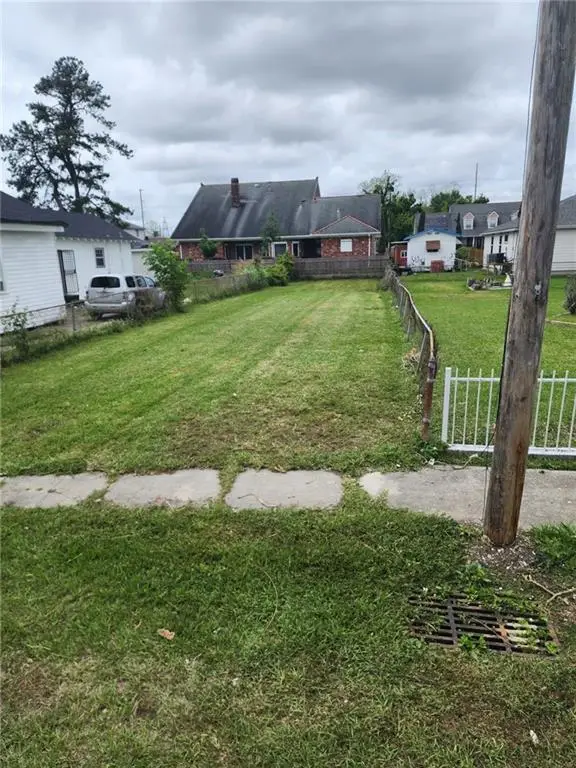 $43,000Active0 Acres
$43,000Active0 Acres1615 O'connor Street, Gretna, LA 70053
MLS# 2520652Listed by: ESSENTIAL LIVING REALTY LLC - Open Tue, 11:30am to 1:30pmNew
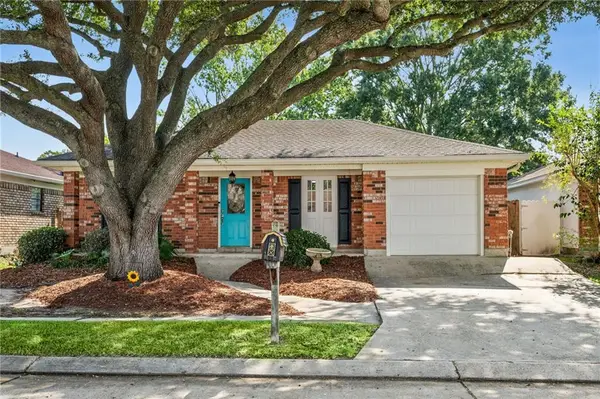 $235,000Active3 beds 2 baths1,525 sq. ft.
$235,000Active3 beds 2 baths1,525 sq. ft.2772 Ridgefield Road, Gretna, LA 70056
MLS# 2520771Listed by: CRESCENT CITY LIVING, LLC
