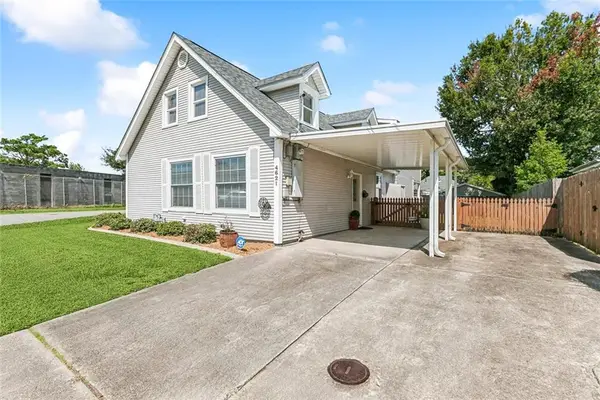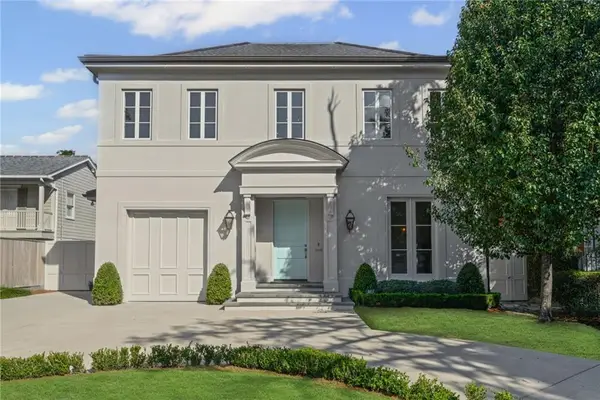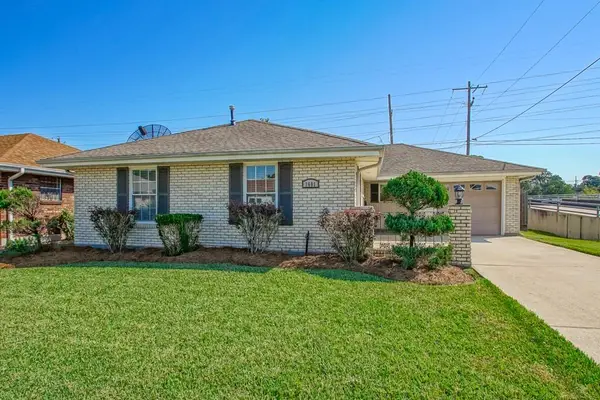2621 Metairie Heights Avenue, Metairie, LA 70002
Local realty services provided by:ERA Sarver Real Estate
2621 Metairie Heights Avenue,Metairie, LA 70002
$519,000
- 3 Beds
- 4 Baths
- 2,603 sq. ft.
- Single family
- Active
Listed by:chase denny
Office:re/max living
MLS#:2494883
Source:LA_GSREIN
Price summary
- Price:$519,000
- Price per sq. ft.:$148.29
About this home
Nestled in the heart of Metairie, this tastefully decorated 2,603 square foot home is set on a generous 100 x 120 double lot that provides convenient access to I-10 and ample off-street parking on both sides of the property.
Designed with entertaining in mind, the open floor plan features two expansive family rooms to enjoy your effortless gatherings. Step outside to discover a serene rear yard retreat, complete with a covered patio, a newly resurfaced pool, a stylish cabana with a full bath, and an outdoor kitchen and bar area.
Additional features include a covered carport for 2+ vehicles, plus additional off street parking for 6+ cars, with a spacious garage/workshop at the rear of the lot, and a new roof installed just three years ago. This home blends modern comfort with exceptional outdoor amenities, making it an ideal choice for those who love to entertain and appreciate a prime location.
Contact an agent
Home facts
- Year built:1978
- Listing ID #:2494883
- Added:433 day(s) ago
- Updated:September 25, 2025 at 03:33 PM
Rooms and interior
- Bedrooms:3
- Total bathrooms:4
- Full bathrooms:3
- Half bathrooms:1
- Living area:2,603 sq. ft.
Heating and cooling
- Cooling:1 Unit, Central Air
- Heating:Central, Heating
Structure and exterior
- Roof:Asphalt, Shingle
- Year built:1978
- Building area:2,603 sq. ft.
- Lot area:0.28 Acres
Utilities
- Water:Public
- Sewer:Public Sewer
Finances and disclosures
- Price:$519,000
- Price per sq. ft.:$148.29
New listings near 2621 Metairie Heights Avenue
- New
 $210,000Active3 beds 2 baths1,207 sq. ft.
$210,000Active3 beds 2 baths1,207 sq. ft.7805 Monette Street, Metairie, LA 70003
MLS# 2523884Listed by: NOLA LIVING REALTY - New
 $320,000Active3 beds 3 baths2,178 sq. ft.
$320,000Active3 beds 3 baths2,178 sq. ft.1900 Cammie Avenue, Metairie, LA 70003
MLS# 2522087Listed by: HOMESMART REALTY SOUTH - Open Sat, 1:30 to 3:30pmNew
 $650,000Active4 beds 3 baths2,100 sq. ft.
$650,000Active4 beds 3 baths2,100 sq. ft.1128 Orion Avenue, Metairie, LA 70005
MLS# 2524314Listed by: LATTER & BLUM (LATT07) - Open Sat, 1 to 3pmNew
 $339,000Active4 beds 3 baths2,240 sq. ft.
$339,000Active4 beds 3 baths2,240 sq. ft.4621 Chalfant Drive, Metairie, LA 70001
MLS# 2524175Listed by: KELLER WILLIAMS REALTY NEW ORLEANS - New
 $295,000Active3 beds 2 baths1,512 sq. ft.
$295,000Active3 beds 2 baths1,512 sq. ft.223 Grove Avenue, Metairie, LA 70003
MLS# 2524068Listed by: HOMESMART REALTY SOUTH - Open Sat, 12 to 2pmNew
 $385,000Active4 beds 2 baths2,445 sq. ft.
$385,000Active4 beds 2 baths2,445 sq. ft.1904 Michigan Avenue, Kenner, LA 70062
MLS# 2524284Listed by: KELLER WILLIAMS REALTY NEW ORLEANS - New
 $1,699,900Active6 beds 4 baths4,308 sq. ft.
$1,699,900Active6 beds 4 baths4,308 sq. ft.5350 Purdue Drive, Metairie, LA 70003
MLS# 2523262Listed by: REALTY EXECUTIVES SELA - New
 $1,795,000Active4 beds 4 baths4,437 sq. ft.
$1,795,000Active4 beds 4 baths4,437 sq. ft.303 Cuddihy Drive, Metairie, LA 70005
MLS# 2524290Listed by: LATTER & BLUM (LATT07) - New
 $525,000Active4 beds 3 baths2,356 sq. ft.
$525,000Active4 beds 3 baths2,356 sq. ft.3805 N Labarre Road, Metairie, LA 70002
MLS# 2524636Listed by: KELLER WILLIAMS REALTY 455-0100 - New
 $275,000Active3 beds 2 baths1,423 sq. ft.
$275,000Active3 beds 2 baths1,423 sq. ft.1601 Vegas Drive, Metairie, LA 70003
MLS# 2522011Listed by: NOLA LIVING REALTY
