4512 Richland Avenue, Metairie, LA 70002
Local realty services provided by:ERA Sarver Real Estate
4512 Richland Avenue,Metairie, LA 70002
$549,000
- 4 Beds
- 3 Baths
- 2,542 sq. ft.
- Single family
- Active
Listed by:stacie carubba
Office:crescent sotheby's international
MLS#:2519463
Source:LA_GSREIN
Price summary
- Price:$549,000
- Price per sq. ft.:$178.89
About this home
Perfectly positioned in one of Metairie’s most sought-after locations, this stunning brick home blends timeless charm with thoughtful updates. Step inside to find tastefully renovated kitchens and bathrooms, paired with flexible living spaces designed for today’s lifestyle.
The first floor offers a versatile bonus room—ideal as a playroom, home office, or formal living room—while the inviting family room features custom built-ins and a cozy fireplace. Upstairs, all bedrooms boast generous closets, providing ample storage for the entire family.
The true showstopper awaits outdoors: a spacious backyard shaded by a goreous oak tree, newly installed low-maintenance turf, and a detached garage with storage and an outdoor entertaining area—just in time for fall gatherings. A private putting green adds a fun touch for golf enthusiasts.
Priced to sell, this exceptional home offers style, comfort, and an unbeatable location. Don’t miss your chance—this one won’t last long!
Contact an agent
Home facts
- Year built:1973
- Listing ID #:2519463
- Added:1 day(s) ago
- Updated:September 04, 2025 at 04:49 PM
Rooms and interior
- Bedrooms:4
- Total bathrooms:3
- Full bathrooms:2
- Half bathrooms:1
- Living area:2,542 sq. ft.
Heating and cooling
- Cooling:2 Units, Central Air
- Heating:Central, Heating, Multiple Heating Units
Structure and exterior
- Roof:Shingle
- Year built:1973
- Building area:2,542 sq. ft.
Utilities
- Water:Public
- Sewer:Public Sewer
Finances and disclosures
- Price:$549,000
- Price per sq. ft.:$178.89
New listings near 4512 Richland Avenue
- Open Sat, 2 to 4pmNew
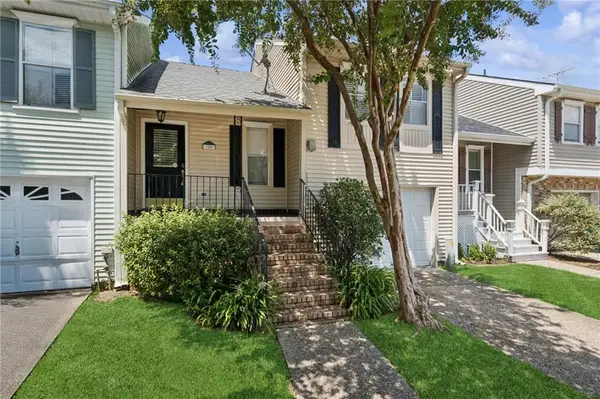 $355,000Active2 beds 2 baths1,233 sq. ft.
$355,000Active2 beds 2 baths1,233 sq. ft.708 Old Metairie Drive Drive, Metairie, LA 70001
MLS# 2519936Listed by: WITRY COLLECTIVE, L.L.C. - New
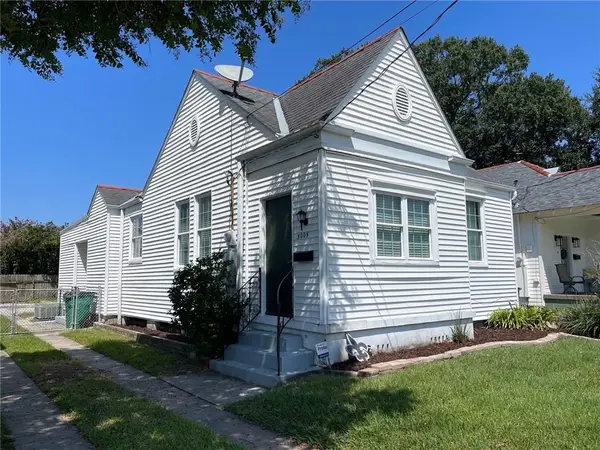 $349,000Active2 beds 1 baths1,288 sq. ft.
$349,000Active2 beds 1 baths1,288 sq. ft.3005 Bore Street, Metairie, LA 70001
MLS# 2519911Listed by: CYNTHIA A SAVAGE - Open Sun, 11am to 1pmNew
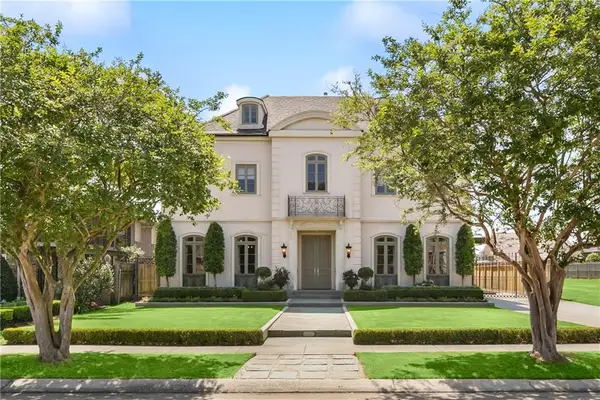 $1,675,000Active5 beds 5 baths6,656 sq. ft.
$1,675,000Active5 beds 5 baths6,656 sq. ft.3832 Edenborn Avenue, Metairie, LA 70002
MLS# 2518463Listed by: MCCARTHY GROUP REALTORS - New
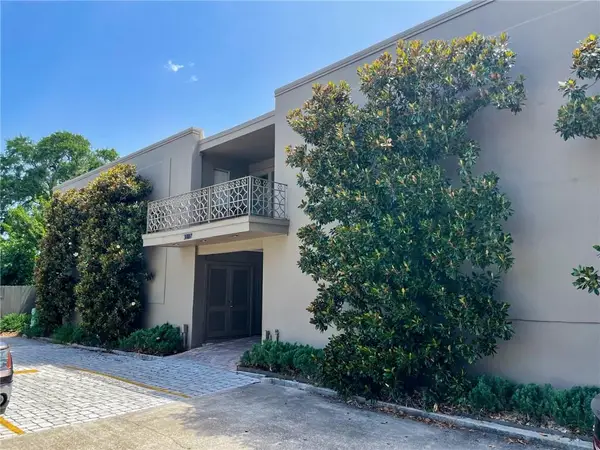 $2,500,000Active32 beds 22 baths17,600 sq. ft.
$2,500,000Active32 beds 22 baths17,600 sq. ft.3107 Orris Lane, Metairie, LA 70002
MLS# 2519823Listed by: BARKER & CO REAL ESTATE - New
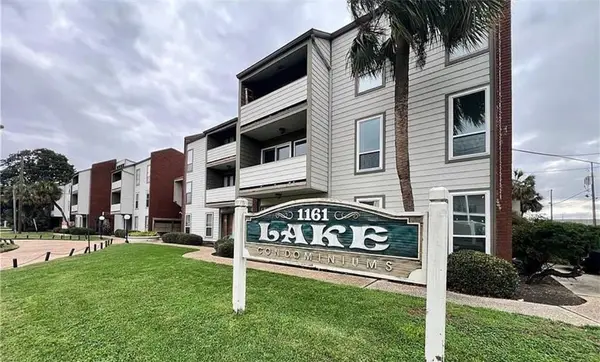 $144,400Active2 beds 1 baths975 sq. ft.
$144,400Active2 beds 1 baths975 sq. ft.1161 Lake Avenue #227, Metairie, LA 70005
MLS# 2519718Listed by: LATTER & BLUM (LATT28) - New
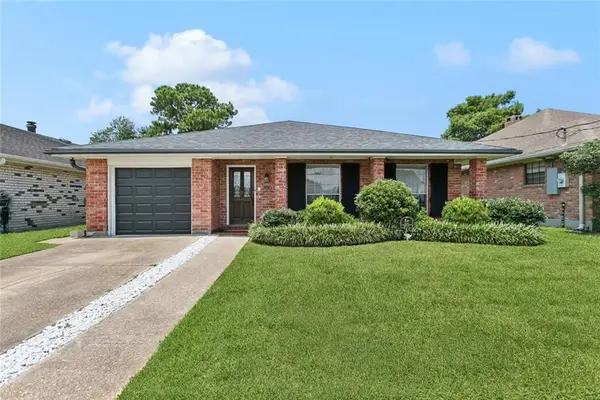 $345,000Active3 beds 2 baths1,800 sq. ft.
$345,000Active3 beds 2 baths1,800 sq. ft.2420 N Atlanta Street, Metairie, LA 70003
MLS# 2519063Listed by: NOLA LIVING REALTY - New
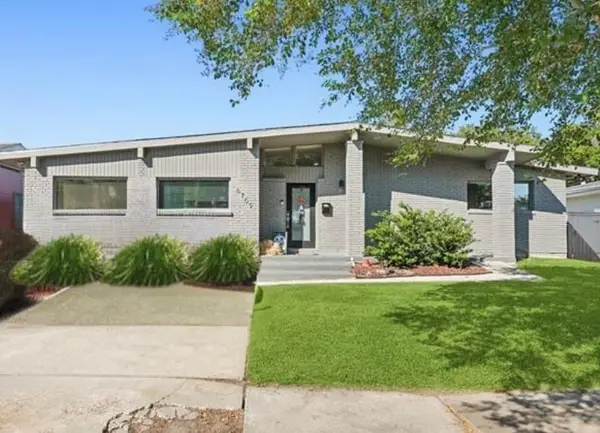 $360,000Active3 beds 2 baths1,900 sq. ft.
$360,000Active3 beds 2 baths1,900 sq. ft.6709 Hastings Street, Metairie, LA 70003
MLS# 2519736Listed by: NOLA LIVING REALTY - New
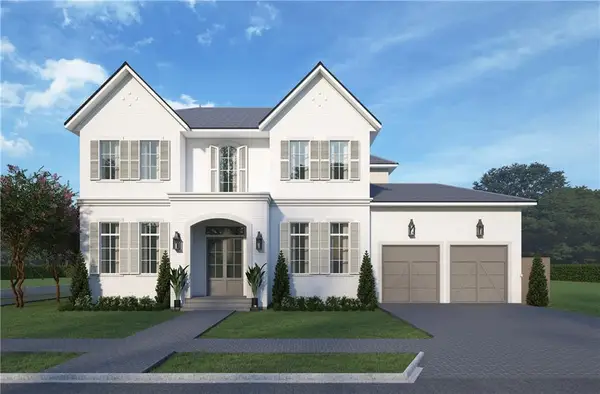 $1,995,000Active5 beds 7 baths4,640 sq. ft.
$1,995,000Active5 beds 7 baths4,640 sq. ft.2100 Avenue B Avenue, Metairie, LA 70001
MLS# 2519494Listed by: MCCARTHY GROUP REALTORS - New
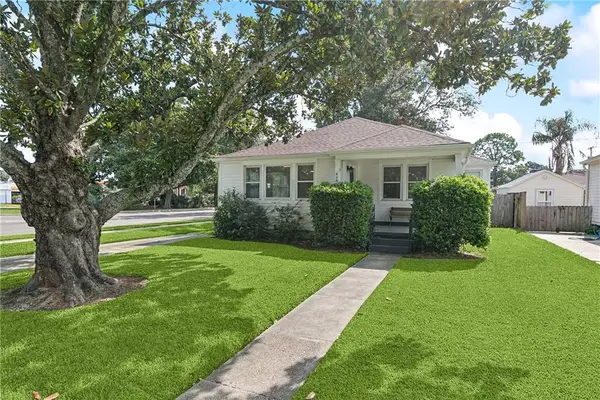 $299,900Active2 beds 1 baths1,031 sq. ft.
$299,900Active2 beds 1 baths1,031 sq. ft.655 Elmeer Avenue, Metairie, LA 70005
MLS# 2519559Listed by: LATTER & BLUM (LATT21)
