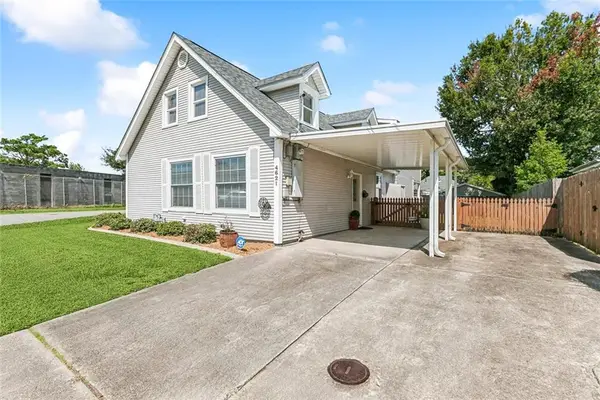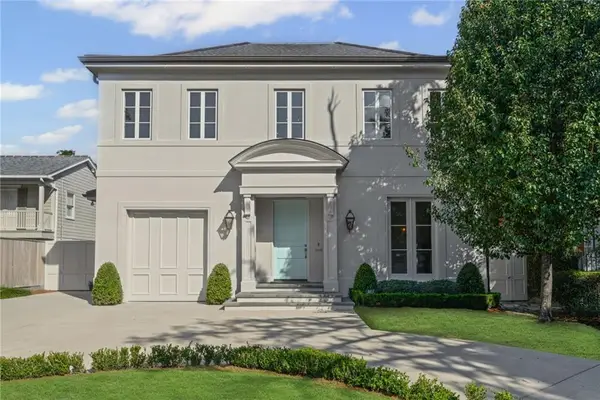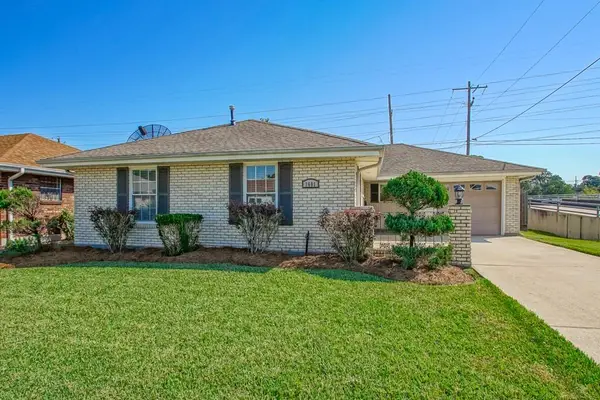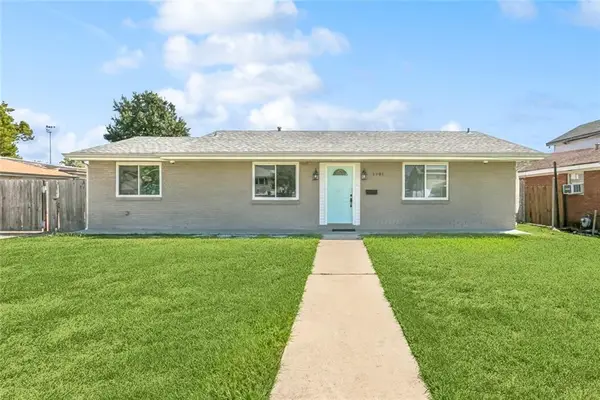4909 Sunny Place, Metairie, LA 70006
Local realty services provided by:ERA Sarver Real Estate
4909 Sunny Place,Metairie, LA 70006
$399,000
- 4 Beds
- 3 Baths
- 3,159 sq. ft.
- Single family
- Active
Listed by:robyn schmitt
Office:homesmart realty south
MLS#:2505550
Source:LA_GSREIN
Price summary
- Price:$399,000
- Price per sq. ft.:$103.8
About this home
Experience Metairie Lakeshore living in the beautiful Pontchartrain Shores subdivision. This unique brick home is only a 1/2 block from the levee. Its distinctive French architectural Mansard roof & gas lanterns set this property apart from others. The spacious interior has 3,159 living sq ft, 4 bedrooms upstairs, 3 full bathrooms & 3 living room areas making it an ideal layout for entertaining anytime of the year. Enjoy dinner parties & conversations in the formal dining room will accent your beautiful chandelier, wainscoting & wood floors, or simply just relax in front of the fireplace with a good book. The kitchen is next to the breakfast area & features stainless steel appliances, gas range, granite countertops & wood cabinets. There is plenty of space for everyone in the oversized 612 sq ft family room which overlooks the patio & backyard gardens. This prime location offers a short walk to Clearview Shores Park where you can exercise or enjoy lake views while fishing, biking, walking, jogging or inline skating on Lakefront Trail which spans 13.3 miles along Lake Pontchartrain. Additional features include a DBL gate driveway entrance, 2 car detached carport with storage, gutters, washer & dryer. Located in Flood Zone X with assumable insurance @ $926 & termite contract. Centrally located with easy access to I-10, shopping, restaurants, schools & more! New slate/shingle roof in Oct 2021 & carport roof in 2020. Refrigerator, foyer & dining chandeliers are excluded. NOTE: Options to convert the front living room back into a 5th 1st floor bedroom with access to the full bath. Sale is contingent upon court approval.
Contact an agent
Home facts
- Year built:1972
- Listing ID #:2505550
- Added:116 day(s) ago
- Updated:October 02, 2025 at 06:55 PM
Rooms and interior
- Bedrooms:4
- Total bathrooms:3
- Full bathrooms:3
- Living area:3,159 sq. ft.
Heating and cooling
- Cooling:2 Units, Central Air
- Heating:Central, Heating, Multiple Heating Units
Structure and exterior
- Roof:Shingle, Slate
- Year built:1972
- Building area:3,159 sq. ft.
Schools
- High school:Haynes
- Middle school:Meisler
- Elementary school:St Clement
Utilities
- Water:Public
- Sewer:Public Sewer
Finances and disclosures
- Price:$399,000
- Price per sq. ft.:$103.8
New listings near 4909 Sunny Place
- New
 $320,000Active3 beds 3 baths2,178 sq. ft.
$320,000Active3 beds 3 baths2,178 sq. ft.1900 Cammie Avenue, Metairie, LA 70003
MLS# 2522087Listed by: HOMESMART REALTY SOUTH - New
 $650,000Active4 beds 3 baths2,100 sq. ft.
$650,000Active4 beds 3 baths2,100 sq. ft.1128 Orion Avenue, Metairie, LA 70005
MLS# 2524314Listed by: LATTER & BLUM (LATT07) - Open Sat, 1 to 3pmNew
 $339,000Active4 beds 3 baths2,240 sq. ft.
$339,000Active4 beds 3 baths2,240 sq. ft.4621 Chalfant Drive, Metairie, LA 70001
MLS# 2524175Listed by: KELLER WILLIAMS REALTY NEW ORLEANS - New
 $295,000Active3 beds 2 baths1,512 sq. ft.
$295,000Active3 beds 2 baths1,512 sq. ft.223 Grove Avenue, Metairie, LA 70003
MLS# 2524068Listed by: HOMESMART REALTY SOUTH - Open Sat, 12 to 2pmNew
 $385,000Active4 beds 2 baths2,445 sq. ft.
$385,000Active4 beds 2 baths2,445 sq. ft.1904 Michigan Avenue, Kenner, LA 70062
MLS# 2524284Listed by: KELLER WILLIAMS REALTY NEW ORLEANS - New
 $1,699,900Active6 beds 4 baths4,308 sq. ft.
$1,699,900Active6 beds 4 baths4,308 sq. ft.5350 Purdue Drive, Metairie, LA 70003
MLS# 2523262Listed by: REALTY EXECUTIVES SELA - New
 $1,795,000Active4 beds 4 baths4,437 sq. ft.
$1,795,000Active4 beds 4 baths4,437 sq. ft.303 Cuddihy Drive, Metairie, LA 70005
MLS# 2524290Listed by: LATTER & BLUM (LATT07) - New
 $525,000Active4 beds 3 baths2,356 sq. ft.
$525,000Active4 beds 3 baths2,356 sq. ft.3805 N Labarre Road, Metairie, LA 70002
MLS# 2522479Listed by: KELLER WILLIAMS REALTY 455-0100 - New
 $275,000Active3 beds 2 baths1,423 sq. ft.
$275,000Active3 beds 2 baths1,423 sq. ft.1601 Vegas Drive, Metairie, LA 70003
MLS# 2522011Listed by: NOLA LIVING REALTY - New
 $265,000Active3 beds 2 baths1,315 sq. ft.
$265,000Active3 beds 2 baths1,315 sq. ft.1101 N Starrett Road, Metairie, LA 70003
MLS# 2524442Listed by: NOLA LIVING REALTY
